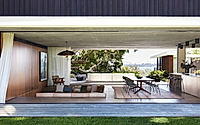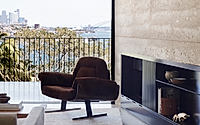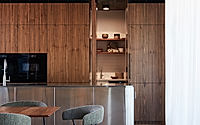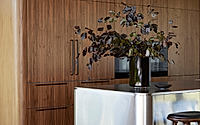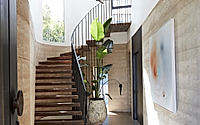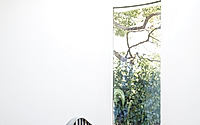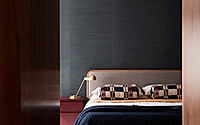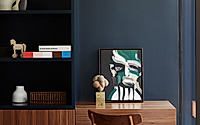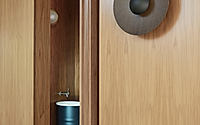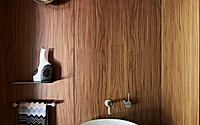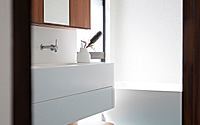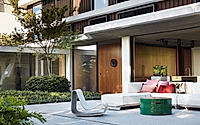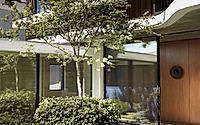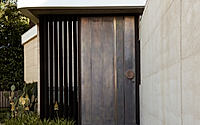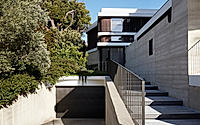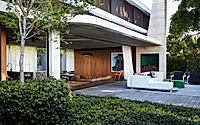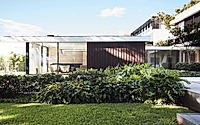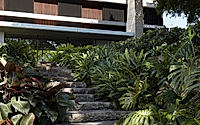Casa Figueira: Mid-Century Brazilian Aesthetic in Sydney
Showcasing a harmonious blend of contemporary design and timeless elegance, Casa Figueira is a remarkable residential project nestled in the picturesque suburb of Rose Bay, Australia. Designed by the renowned architecture firm buckandsimple in 2020, this exquisite house seamlessly integrates with its surrounding landscape, centered around a century-old heritage-protected fig tree.
Featuring a meticulously crafted open-air living space and a thoughtful balance of robust materials, Casa Figueira exemplifies the pinnacle of modern Australian architecture.

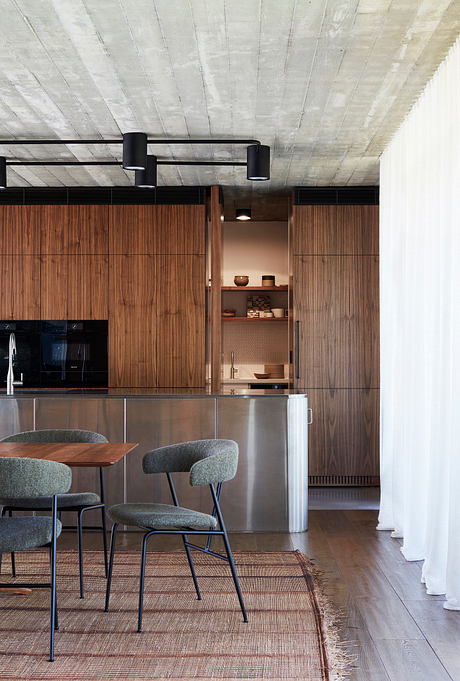
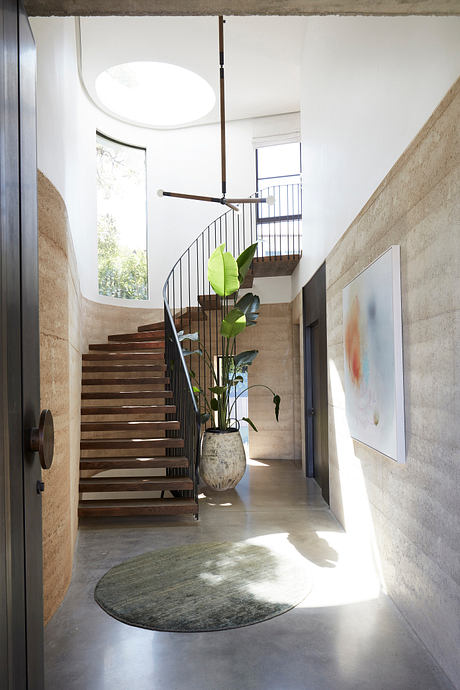
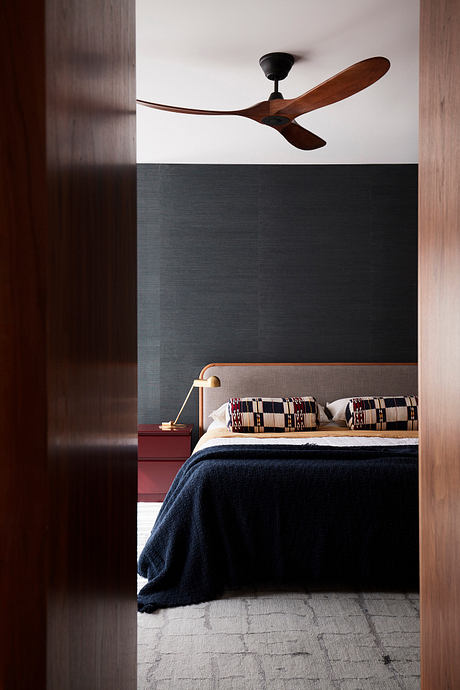
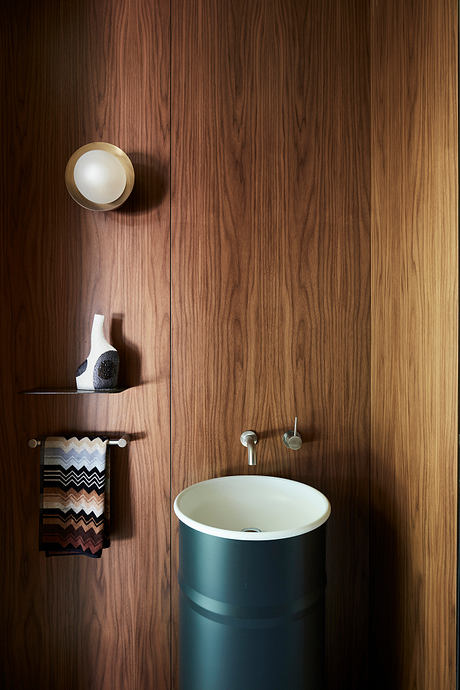
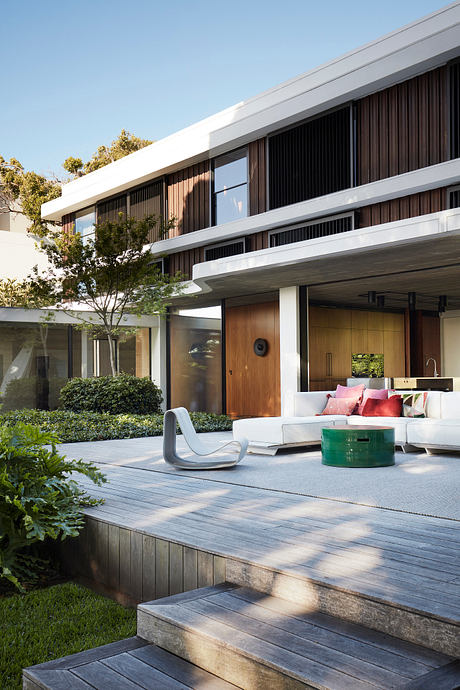
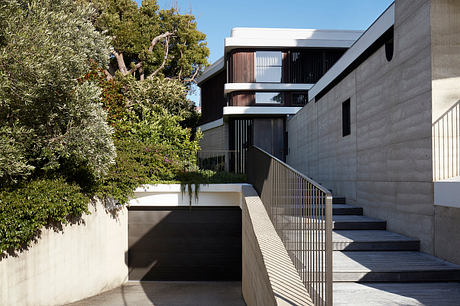
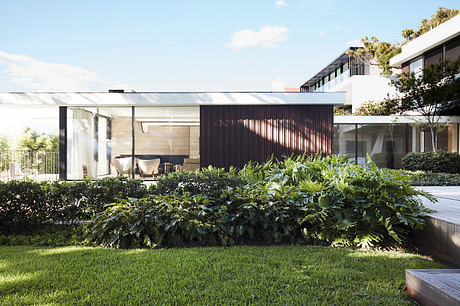
About Casa Figueira
An Architectural Gem in the Heart of Rose Bay
Nestled in the picturesque suburb of Rose Bay, Australia, Casa Figueira is a stunning home that seamlessly blends into its lush, natural surroundings. Designed in 2020 by the renowned firm buckandsimple, this property is centered around a century-old, heritage-protected fig tree, creating a truly unique and captivating design.
Perched at the end of a cul-de-sac, Casa Figueira boasts breathtaking vistas of the Sydney Harbor and the city skyline beyond. However, the journey to bring this project to life was not without its challenges. Through a collaborative effort between buckandsimple, Atelier Alwill’s interior design team, and Dangar Barin Smith’s landscape architects, the design and construction processes were meticulously refined to fulfill the client’s vision of a timeless, bespoke family home.
Embracing Mid-Century Brazilian Aesthetics
Inspired by the client’s brief, the design team at buckandsimple sought to create an open-air living space framed by robust materials. The result is a harmonious blend of modern and organic elements, with off-form board-marked concrete ceilings offsetting the warm tones of American Walnut joinery.
The main pavilion features a striking centerpiece – a solid, one-piece stainless steel kitchen work surface and a monolithic timber block, serving as a physical and cultural nexus for the home. Surrounding this focal point, the generous open-plan living spaces are cleverly divided into functional nodes, revolving around a central courtyard.
Crafting Timeless Elegance
Attention to detail is paramount in Casa Figueira, where restrained lines of joinery conceal a complex program. From the bronze, etched entrance door to the curved skeletal foyer stair and the custom-designed lighting fixtures, each element serves a specific function while contributing to the overall aesthetic.
To ensure the home’s longevity, the design team carefully selected materials and finishes that would weather gracefully over time. Aged brass highlights, raw concrete, mass rammed earth, and crisp white rendered bands create a harmonious interplay, while the soft warmth of timber adds a touch of inviting elegance.
A Sanctuary from the City
Ultimately, Casa Figueira is a sanctuary from the bustling city, a place of respite and relaxation. The home’s estate-like feel is enhanced by its layered, earthy, and organic materiality, expertly balanced with moments of lightness and refinement. As the home begins to patina against the backdrop of the century-old fig tree, it exudes a timeless charm that will only deepen with the passage of time.
Photography by Prue Ruscoe
Visit Buckandsimple
