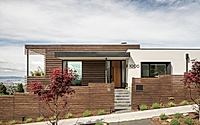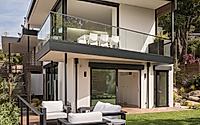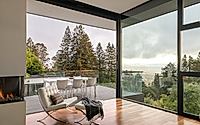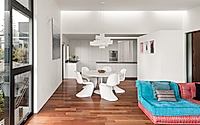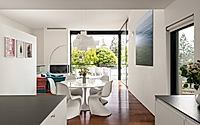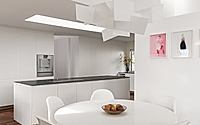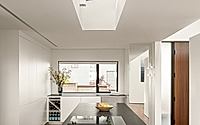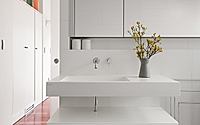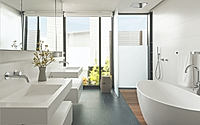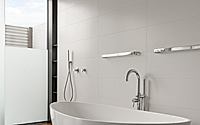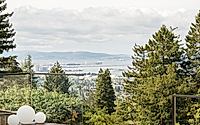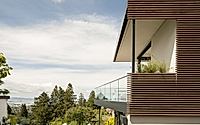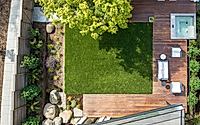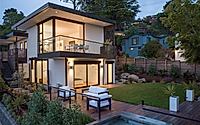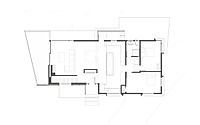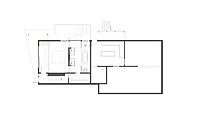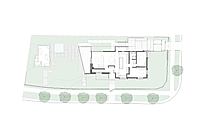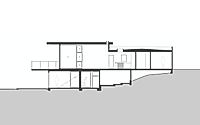Berkeley Residence: Modern European Design with Bay Views
In Berkeley, California, a 1960s residence has undergone a remarkable transformation, courtesy of Holder Parlette Architecture. The renovation of this house has prioritized a modern European aesthetic, focusing on expansive views and spacious interiors while maintaining the original footprint.
The design highlights include a living area with 14-foot ceilings and a full-height sliding door that seamlessly blends indoor and outdoor spaces, offering breathtaking vistas of San Francisco and the Golden Gate Bridge. Complementing the minimalist, white interior is a landscaped yard featuring a lawn, fountain, and hot tub, all oriented towards the picturesque vista.

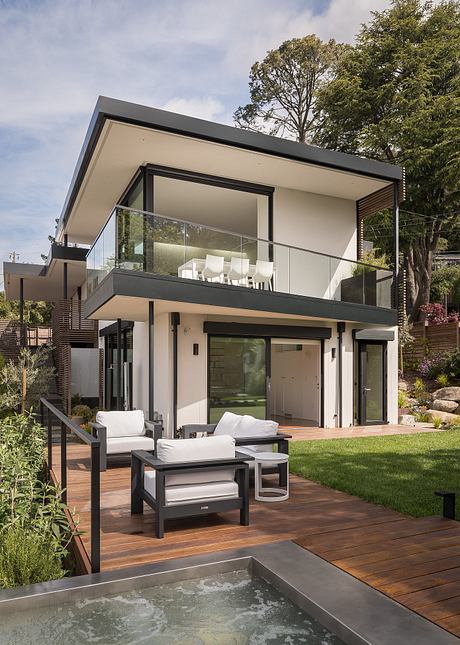
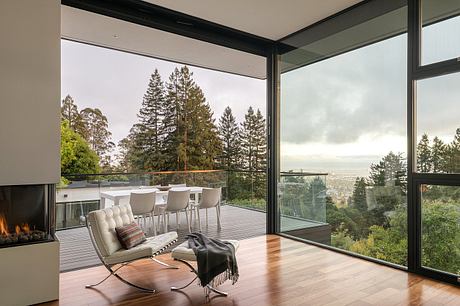
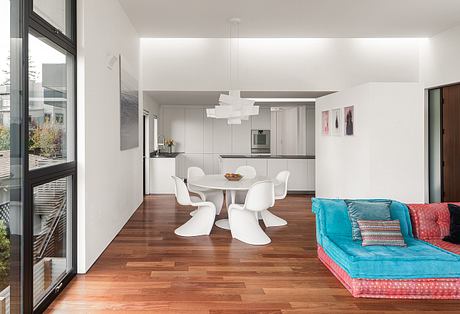

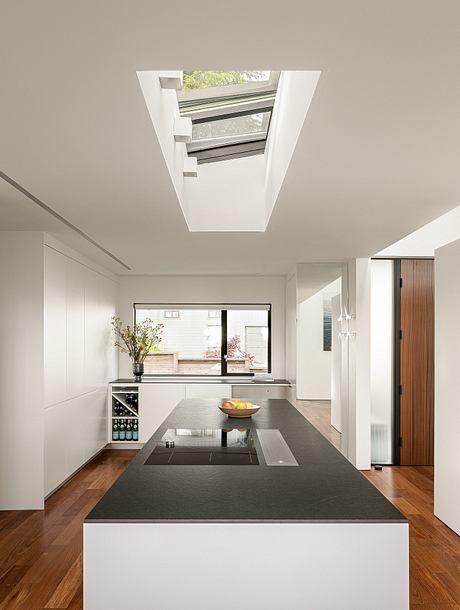
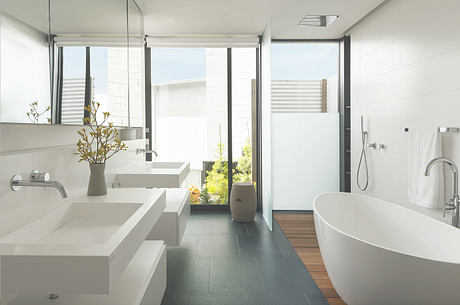
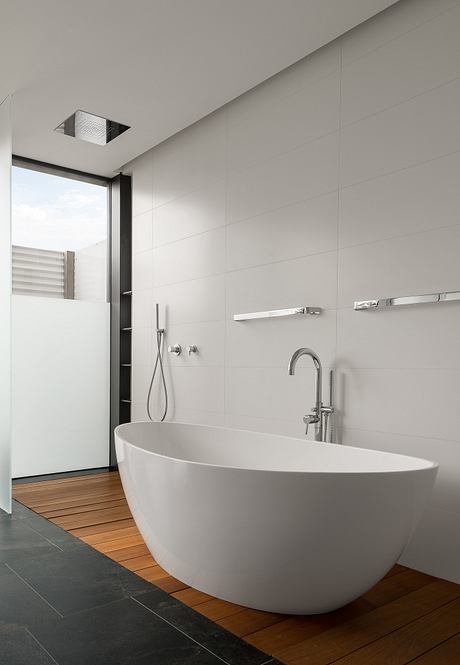
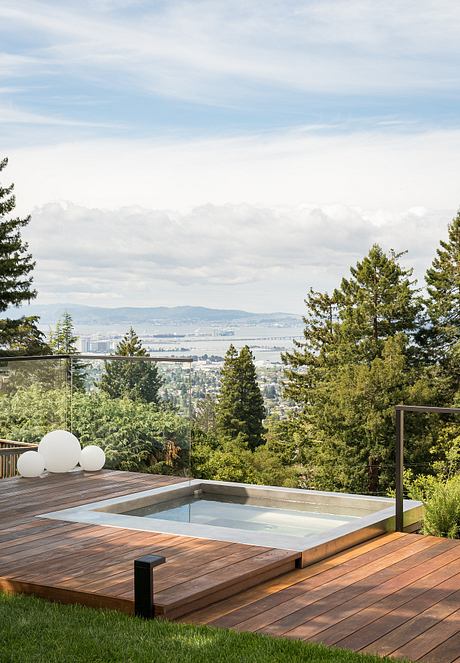
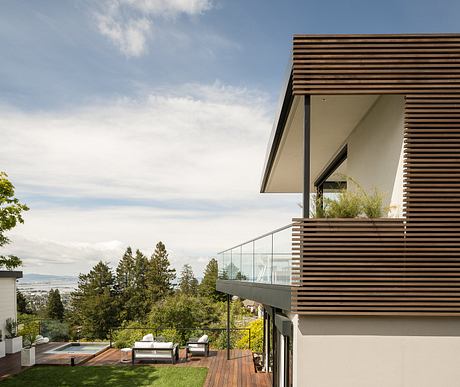
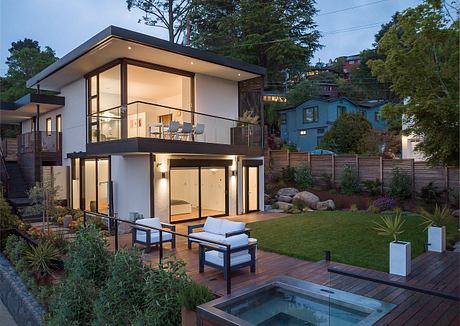
About Berkeley Residence
Seamlessly Blending Indoors and Outdoors: The Berkeley Residence
Tucked away in the hills of Berkeley, California, the Berkeley Residence epitomizes modern, European-inspired design that celebrates its stunning natural surroundings. Reimagined by Holder Parlette Architecture in 2023, this 1960s home has undergone a remarkable transformation, elevating the living experience with expansive views and a thoughtful integration of indoor and outdoor spaces.
A Captivating Exterior Aesthetic
The home’s exterior showcases a harmonious blend of materials, with warm wood siding and clean, minimalist lines that create a contemporary yet inviting aesthetic. The façade’s elevated design and strategically placed windows frame the breathtaking vistas of the San Francisco Bay and the iconic Golden Gate Bridge, drawing the eye outward and seamlessly connecting the living spaces to the picturesque landscape.
Stepping outside, the expansive deck extends the living area, offering a prime spot to savor the panoramic views. A private hot tub and lush, manicured landscaping, complete with a tranquil fountain, create a serene oasis where residents can unwind and immerse themselves in the natural beauty that surrounds the Berkeley Residence.
A Refined and Welcoming Interior
Upon entering the home, one is immediately struck by the open, airy floor plan and the striking 14-foot ceilings that amplify the sense of spaciousness. The minimalist, white-toned palette serves as a blank canvas, allowing the breathtaking vistas to take center stage through the full-height sliding doors that seamlessly connect the indoor and outdoor living areas.
In the heart of the home, the kitchen and dining room showcase a refined, contemporary aesthetic. The sleek, white cabinetry and countertops are juxtaposed with warm wood accents, creating a harmonious balance. The circular dining table and modern white chairs, positioned to frame the stunning views, invite residents and guests to linger over meals and enjoy the serene setting.
Transitioning to the more private spaces, the converted lower level houses a luxurious master suite that exudes a serene and spa-like ambiance. The freestanding bathtub and glass-enclosed shower, paired with the natural light and verdant outdoor scenery, offer a tranquil retreat for the homeowners.
A Harmonious Blend of Form and Function
The Berkeley Residence is a testament to the power of thoughtful design, where modern European sensibilities seamlessly integrate with the breathtaking natural landscape. By prioritizing expansive views, a seamless indoor-outdoor connection, and a refined, minimalist aesthetic, the architects have created a home that not only captivates with its visual appeal but also provides a harmonious and rejuvenating living experience for its lucky residents.
Photography by Adam Pott Photography
Visit Holder Parlette Architecture
