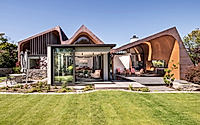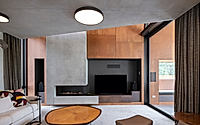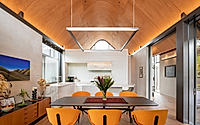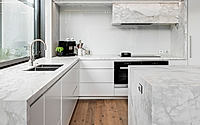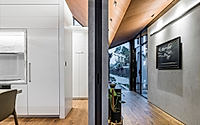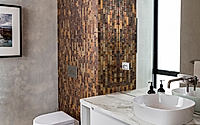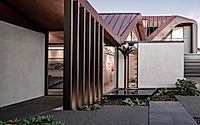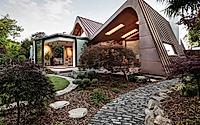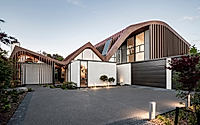Concrete Copper Home: Sculptural Roof Design in NZ
Designed by South Architects Limited in 2020, the Concrete Copper Home in Christchurch, New Zealand, showcases a stunning blend of natural materials. This suburban house, situated with a beautiful outlook towards a nearby stream, features a unique palette of concrete, copper, and timber.
The lineal concrete forms are strategically staggered across the site, allowing occupants to enjoy sun exposure throughout the day, while the sculptural roof ties the design together. The copper element rises from the ground at the entry, stretching over the living spaces to envelop the first-floor sleeping quarters, creating a captivating architectural statement.

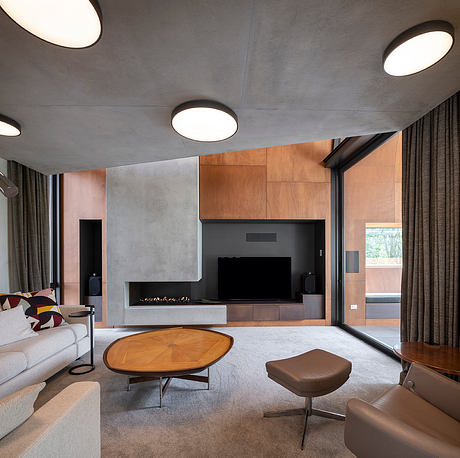
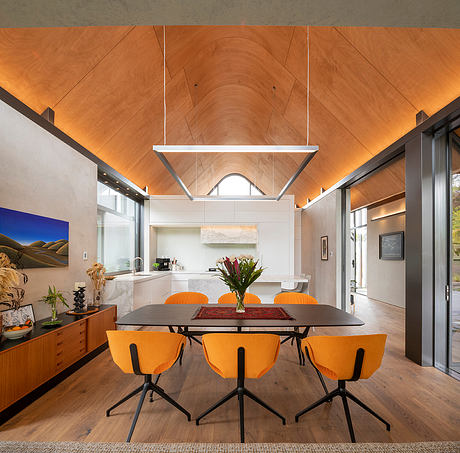
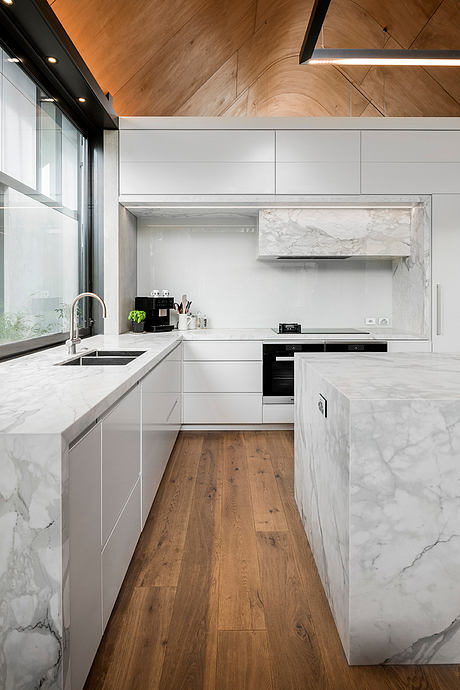

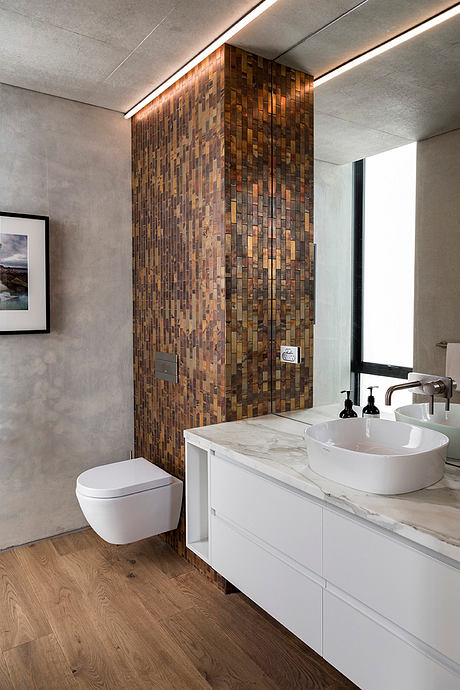
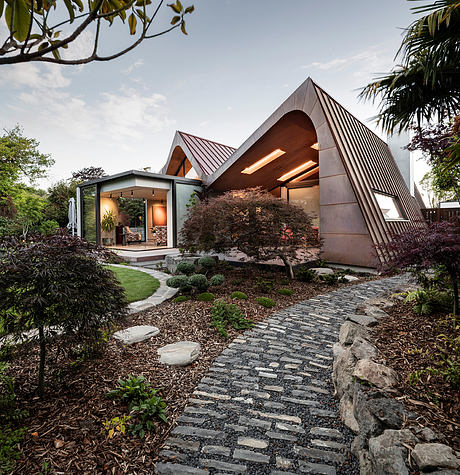
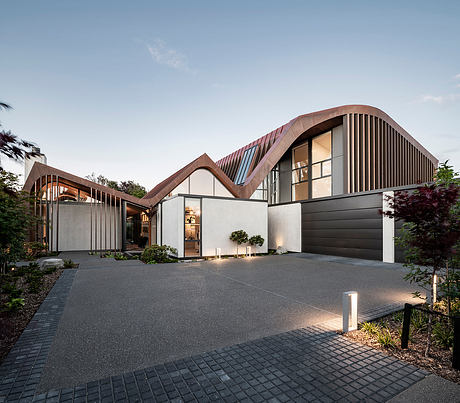
About Concrete Copper Home
Concrete Copper Home: A Sculptural Sanctuary in Suburban Christchurch
Nestled in the verdant suburbs of Christchurch, New Zealand, the Concrete Copper Home by South Architects Limited stands as a captivating blend of modern design and natural elements. Strategically positioned to take advantage of the stream-side locale, this 2020 masterpiece boasts a striking exterior that sets the tone for the refined, yet welcoming interior.
Sculpted Elegance Meets Natural Harmony
Lineal concrete forms stagger across the site, creating a dynamic interplay of light and shadow that guides residents through the property. The sculptural copper roof, which rises from the ground at the west-facing entry, gracefully arches over the living spaces, encapsulating the first-floor sleeping quarters. This seamless integration of copper and concrete is further accentuated by the rich timber undercroft, offering a warm and inviting contrast to the cooler materials.
A Kitchen Designed for Culinary Delights
Stepping inside, the kitchen immediately captivates with its clean-lined, minimalist aesthetic. Pristine white cabinetry and a marble-clad backsplash create a sleek, contemporary look, while the warm wood tones of the ceiling and flooring add depth and contrast. The kitchen’s open layout and generous counter space make it an inviting hub for both everyday meal prep and entertaining.
A Spa-like Sanctuary in the Bathroom
The home’s bathroom is a true oasis of tranquility, showcasing a stunning feature wall clad in warm, wood-toned tiles. The marble vanity and vessel sink lend an air of luxury, while the sleek, minimalist fixtures and ample natural light create a serene, spa-like ambiance.
Serene Living and Dining Spaces
The living and dining areas seamlessly flow together, creating a cohesive space perfect for relaxation and gathering. Plush seating and a modern fireplace invite residents to unwind, while the dining area’s sculptural pendant lighting and carefully curated artwork add visual interest. Large windows and sliding glass doors allow for seamless indoor-outdoor living, blurring the boundaries between the home and its lush, natural surroundings.
A Tranquil Retreat Upstairs
Ascending to the first floor, the sleeping quarters offer a peaceful respite. The copper-clad roof casts a warm glow over the private spaces, complementing the neutral color palette and natural wood accents. Panoramic views of the serene landscape beyond reinforce the home’s connection to its scenic setting.
The Concrete Copper Home by South Architects Limited is a masterful synthesis of modern design and natural harmony, creating a truly exceptional living experience in the heart of Christchurch’s suburbs. From the striking exterior to the thoughtfully crafted interior spaces, this project exemplifies the power of thoughtful, sustainable design to elevate the everyday.
Photography by Stephen Goodenough
Visit South Architects Limited
