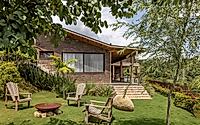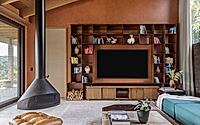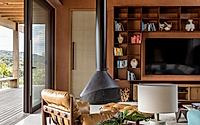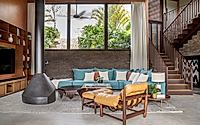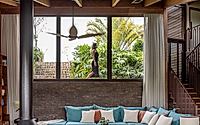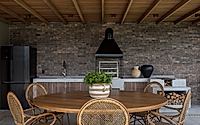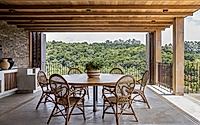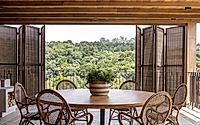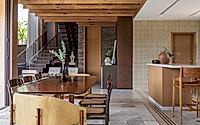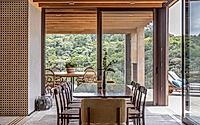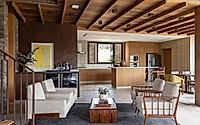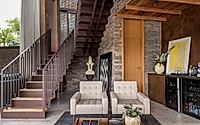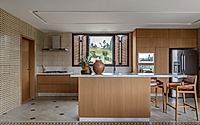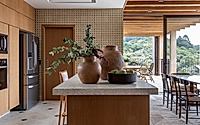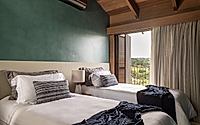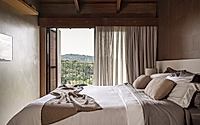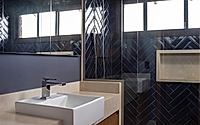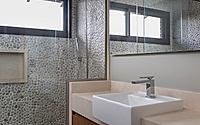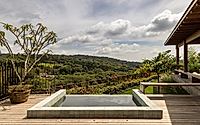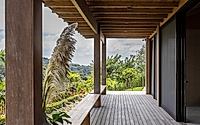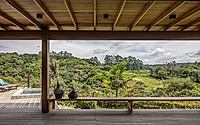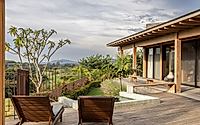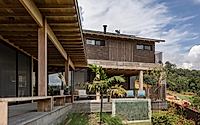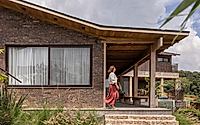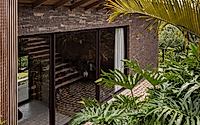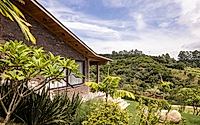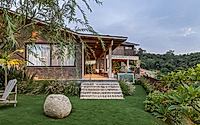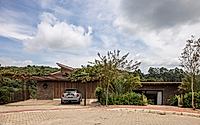Casa Boomerang: Sustainable Country House Design in São Roque
Located in the scenic town of São Roque, Brazil, Casa Boomerang is a captivating house designed by In House – Arquitectura & Design in 2023. This countryside residence was crafted to harmonize seamlessly with the natural environment, boasting a strategic layout and sustainable features that cater to the needs of its occupants. Situated on a carefully selected sloping site overlooking a golf course, Casa Boomerang offers a harmonious blend of comfort, privacy, and environmental consciousness, showcasing the architects’ dedication to integrating the built structure with its picturesque surroundings.

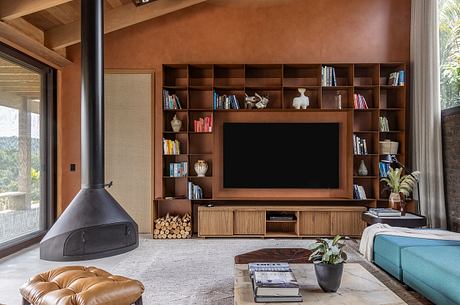
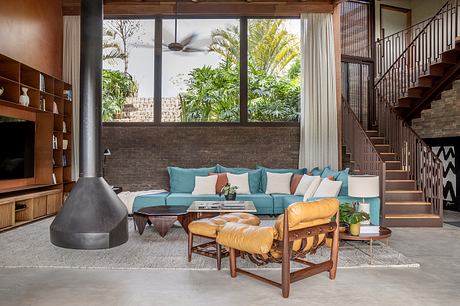
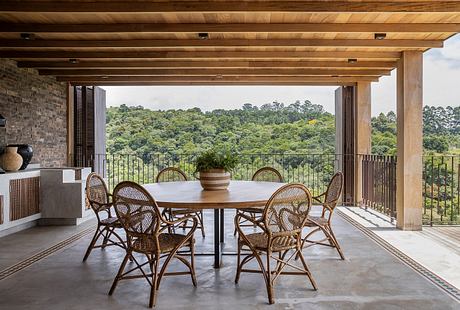
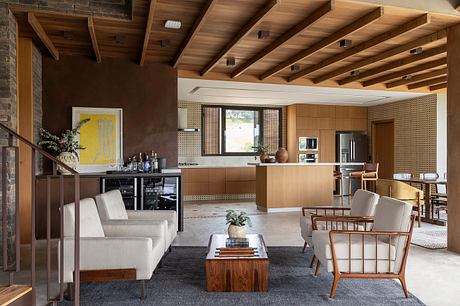
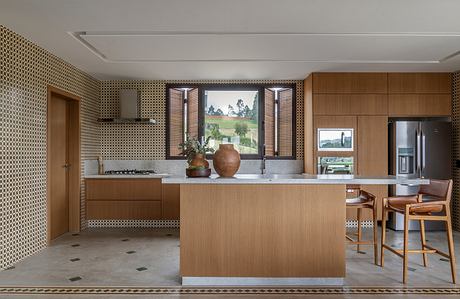
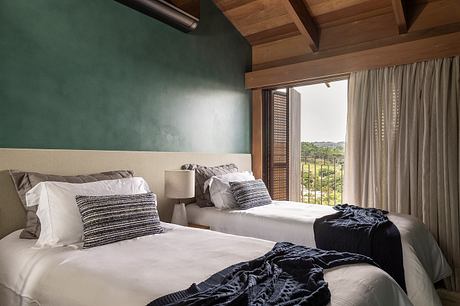
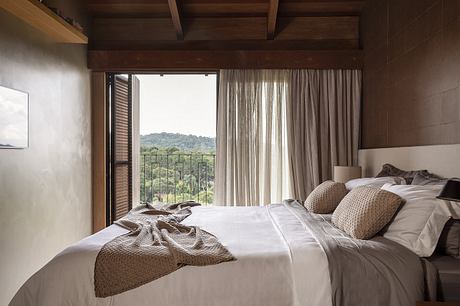
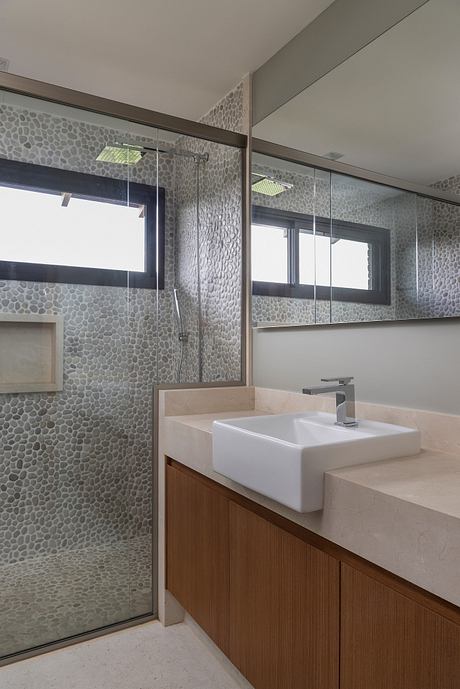
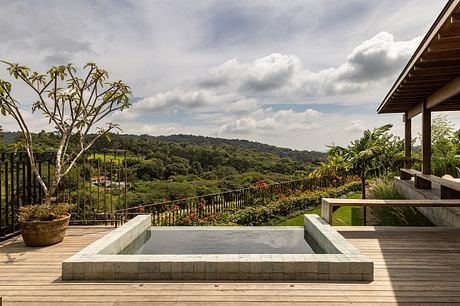
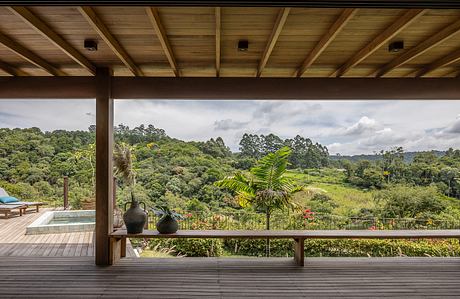
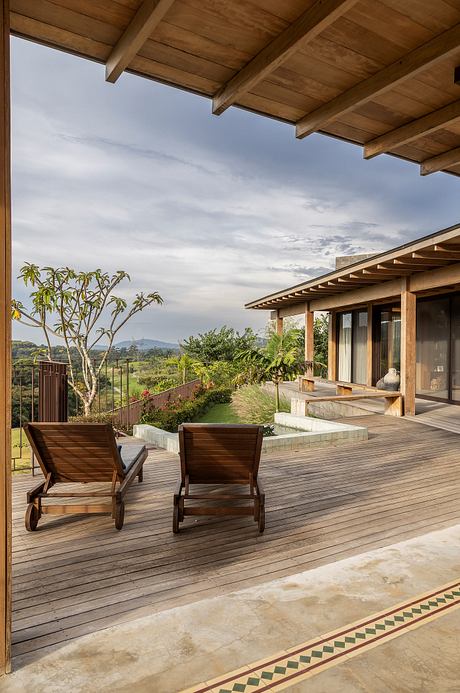
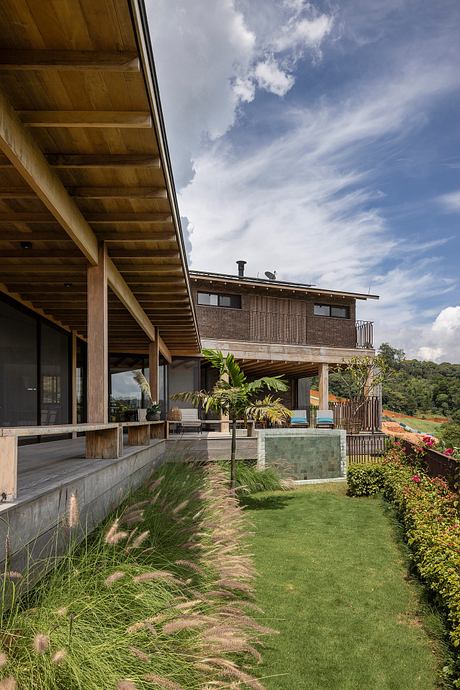
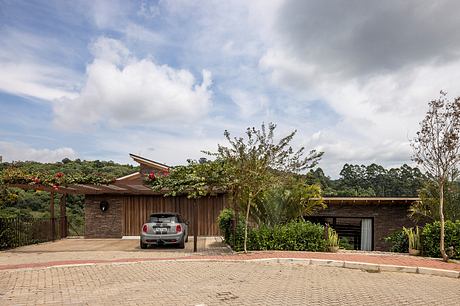
About Casa Boomerang
Harmonious Retreat in the Heart of São Roque
Nestled amidst the lush hills of São Roque, Brazil, Casa Boomerang stands as a harmonious blend of modernist design and natural splendor. Carefully situated on a sloping site with panoramic views of a nearby golf course, this striking residence was conceived by the talented team at In House – Arquitectura & Design to provide its residents with a serene sanctuary that celebrates the beauty of the surrounding environment.
Embracing the Outdoors
The home’s distinctive boomerang-inspired shape seamlessly integrates with the contours of the land, allowing for effortless indoor-outdoor living. A spacious deck with a sleek infinity pool overlooks the verdant landscape, inviting residents to bask in the tranquility of their natural surroundings. Lush foliage and strategically placed potted plants further enhance the seamless connection between the built and natural elements.
Refined Rustic Charm
Step inside Casa Boomerang, and you’ll be greeted by a warm, inviting atmosphere that strikes a delicate balance between modern minimalism and rustic charm. The open-concept living area features a cozy fireplace and ample seating, creating a convivial space for entertaining and relaxation. Thoughtfully curated furnishings, including plush sofas and a statement-making coffee table, complement the neutral color palette and natural wood accents that permeate the home.
Culinary Oasis
The kitchen, positioned at the heart of the home, is a testament to the designers’ attention to detail. Sleek wood cabinetry and a generous central island provide ample storage and preparation space, while the integrated appliances and clean-lined countertops exude a refined, contemporary aesthetic. Large windows afford the chef panoramic views of the lush surroundings, blurring the line between indoors and out.
Serene Sanctuary
Ascending the stairs, one is met with a serene bedroom sanctuary, where floor-to-ceiling windows frame the picturesque landscape beyond. Plush bedding and neutral textures create a calming atmosphere, while the en-suite bathroom offers a spa-like experience with its pebble-tiled walls and modern fixtures.
Sustainable Living
Throughout the design process, sustainability was a key priority for the In House team. Casa Boomerang seamlessly incorporates eco-friendly features, such as energy-efficient appliances and strategic window placement to optimize natural light and ventilation, ensuring that the home’s footprint aligns with the owners’ commitment to environmental stewardship.
Casa Boomerang is a shining example of architecture’s power to harmonize with nature, offering its residents a serene, sustainable, and thoughtfully designed retreat in the heart of São Roque’s lush, verdant hills.
Photography by Evellyn Muller
Visit In House – Arquitectura & Design
