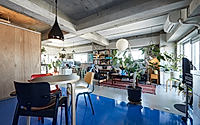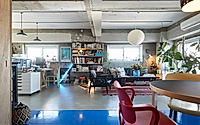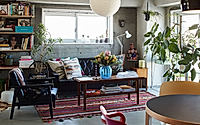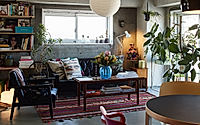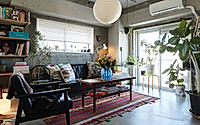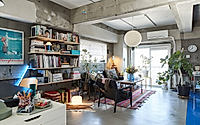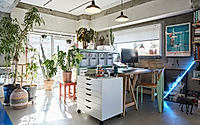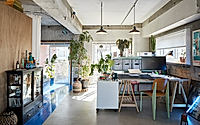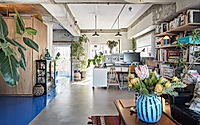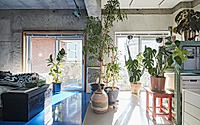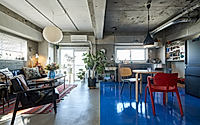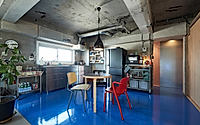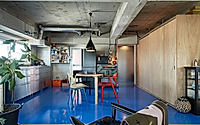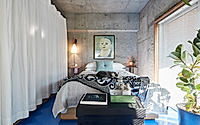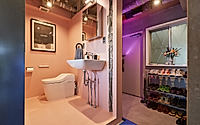Tokyo Blue Apartment: Innovative Minimalist Design in Tokyo
The Tokyo Blue Apartment, a captivating renovation project in the heart of Japan’s capital, showcases the harmonious blend of modern design and the owners’ unique personalities. Designed by Roovice in 2021, this 3LDK apartment transformation in Takaido, Tokyo, embodies a striking aesthetic that maximizes the space’s potential with the owners’ love for the color blue as the guiding force.

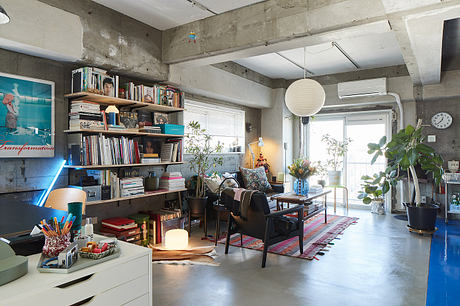
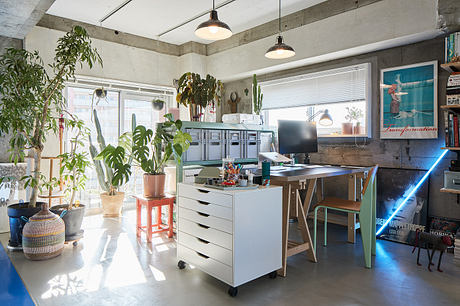
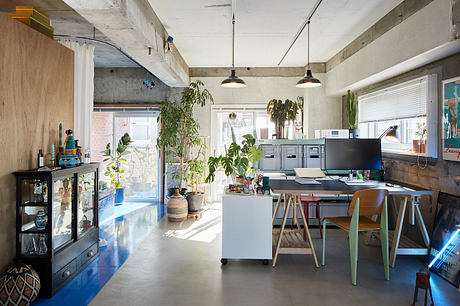
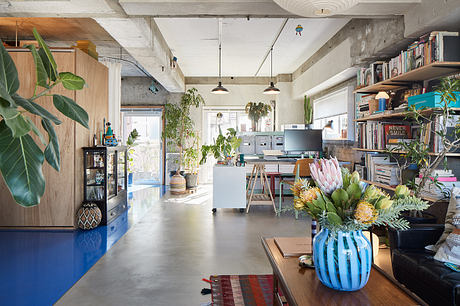
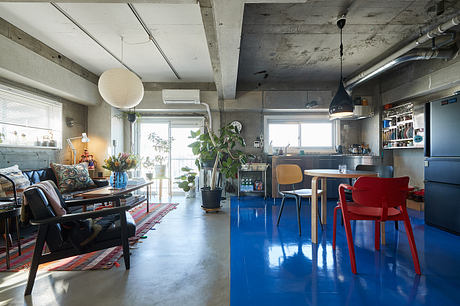
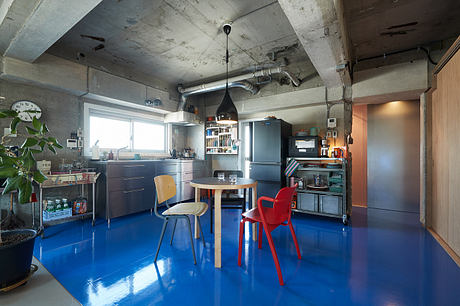
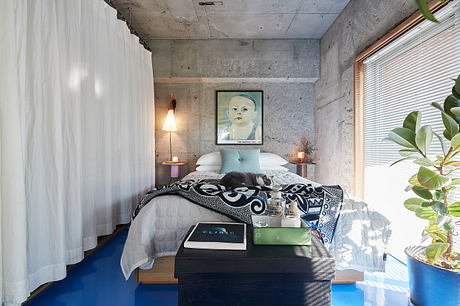
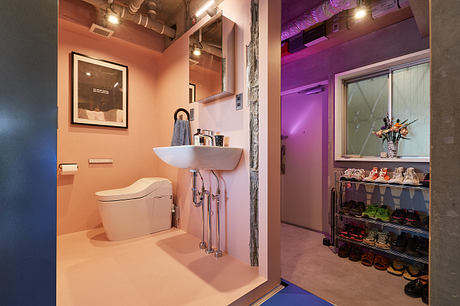
About Tokyo Blue Apartment
In the heart of Tokyo, a 1970s apartment underwent a remarkable transformation. Guided by the creative vision of owners David Buchler and Koichi Tanabe, designer Roovice has crafted a stunning and harmonious living space.
Embracing the Blue Hue
Nestled on the seventh floor, this 3LDK (3 bedroom, living room, dining room, and kitchen) apartment boasts an abundance of natural light and three balconies. Inspired by the owners’ love for the color blue, the design features a striking blue PVC tile flooring that extends from the entrance to the kitchen and dining area, creating a cohesive and visually compelling aesthetic.
Maximizing Openness and Functionality
To achieve the desired open and airy environment, the renovation process involved the removal of walls and ceiling boards, resulting in a seamless flow between the living spaces. The kitchen, originally located in a different position, was relocated to its original spot, complementing the overall theme.
Innovative Lighting Solutions
Lighting played a crucial role in enhancing the apartment’s ambiance. Exposed downlights were installed in the entrance, bathroom, and laundry area, lending a contemporary flair to the space. Additionally, a duct rail system was implemented in the living area, allowing for flexible positioning of lights to accommodate the residents’ changing needs.
Blending Concrete and Blue
Despite the initial desire for a concrete floor, sound regulations necessitated a creative solution. Cationic mortar was employed to create a concrete-like finish in the living area, seamlessly blending with the blue PVC tiles in the kitchen. A subtle brass strip delineated the transition between the two elements, adding a touch of elegance to the raw aesthetic.
Versatile Storage Solutions
To maximize space efficiency, the team introduced a storage pod accessible from both the kitchen and bedroom sides. This versatile solution allowed for space delineation while maintaining an open feel. On the bedroom side, the pod can be covered by a curtain installed on a rail, providing added privacy.
Harmonious Bathroom Design
The toilet and bathroom were merged to create a separate laundry area, optimizing the available space. In the bathroom, functionality met style with the installation of a shower and bath unit, seamlessly integrating modern conveniences into the raw space. The walls are painted in a striking Eraser Pink, providing a perfect contrast to the damaged nature of the wall around the entrance.
A Refined Entryway
As a final touch, the lowered area of the Japanese-style entrance was enlarged to create a more inviting and practical entryway, exposing the concrete floor that was underneath. The introduction of a sliding galvanized steel door adds a smooth and refined element to the overall design.
By enhancing the existing features while embracing modern aesthetics, the Tokyo Blue Apartment reflects the unique personalities and lifestyle of its residents, David Buchler and Koichi Tanabe. This harmonious living space is a testament to the designer’s vision and the owners’ aspirations, transforming an ordinary apartment into an extraordinary urban sanctuary.
Photography by Akira Nakamura
Visit Roovice
