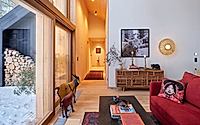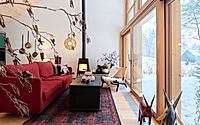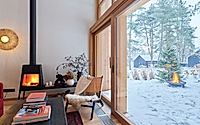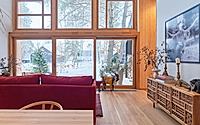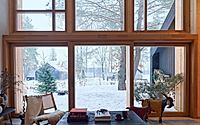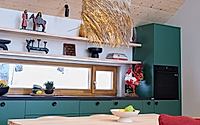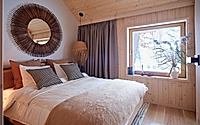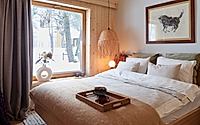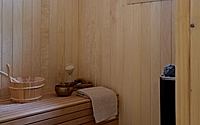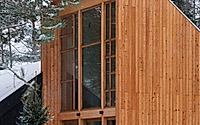Kalbornia Mazury: 35 Eco-Friendly Houses in Poland
Experience the charm of rustic elegance with Kalbornia Mazury, a luxurious enclave of 35 houses designed by Boris Kudlička in Masuria, Poland. Nestled amid stunning natural landscapes, these homes combine functionality with aesthetic appeal, offering a unique lifestyle enhanced by rich amenities and eco-friendly design.

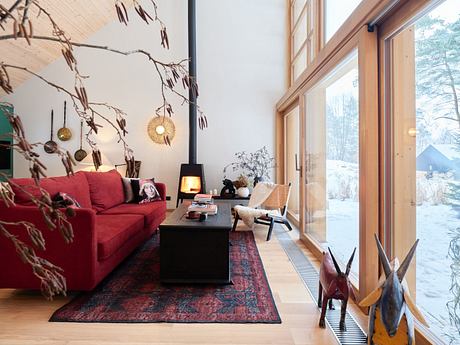
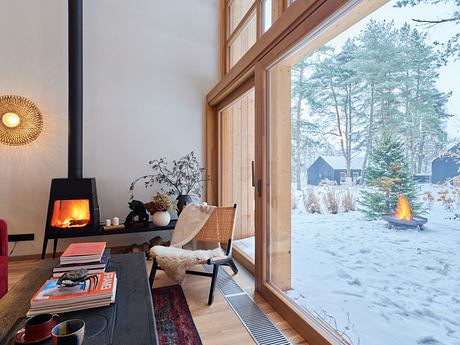
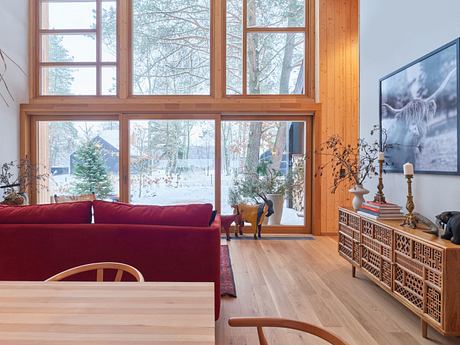
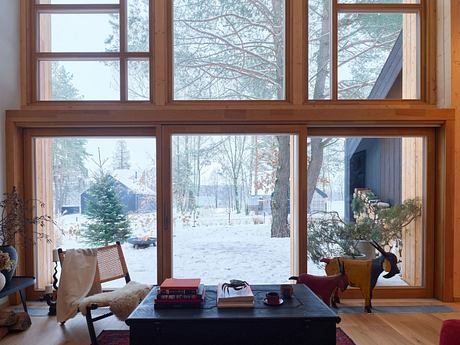

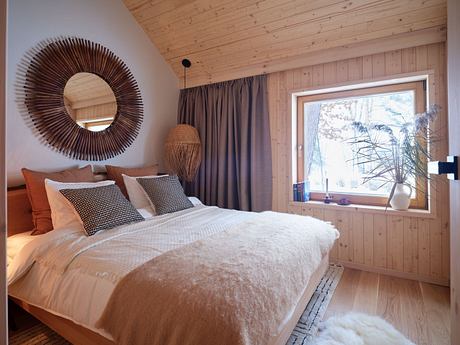
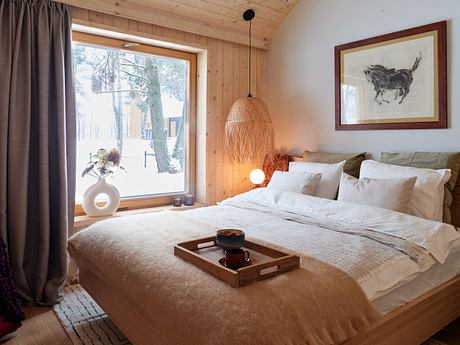
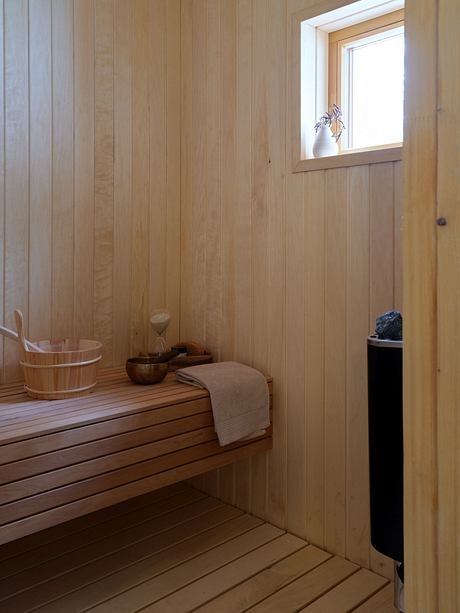
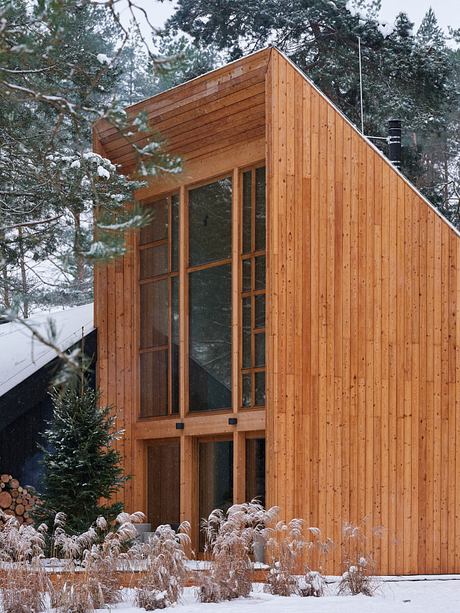
About Kalbornia Mazury
Kalbornia Mazury, a complex of 35 houses, features rich infrastructure. Boris Kudlička, one of Poland’s top designers, led the project. The Boris Kudlička with Partners firm designed the investment. Their vision blends functionality with interior aesthetics, giving the enclave a unique character.
Inspired by Local Context and Landscape
Lakefront projects start with understanding the place’s context and history. Boris Kudlička with Partners drew inspiration from the local context and landscape. The interior palette uses natural materials, with wood as the main element. Homeowners can personalize interiors, choosing features like saunas, fireplaces, jacuzzis, blinds, or awnings.
Attention to Detail
Elegance in this project lies in its details. Large windows, informal interiors, and weathered wood facades give each home a contemporary look. Located in picturesque Masuria, Kalbornia Mazury offers luxurious living with access to water, forests, and abundant nature. In phase one, they are building 35 exclusive homes, ranging from 78 to 109.1 m² (840 to 1,174 sq ft) on plots ranging from 960 to 2,590 m² (10,333 to 27,878 sq ft).
Sustainable Design
The project emphasizes sustainable development. They planned every element to minimize environmental impact while ensuring high living standards. Using wood as the main construction material aligns with nature, creating a cozy character.
Luxury Amenities
Kalbornia Mazury offers more than homes; it offers a lifestyle. Amenities include a private reception, wellness zone, gym, outdoor pool, beach, and restaurant. Additionally, there will be an outdoor cinema, amphitheater, marina with a pier, and electric vehicle charging stations. They designed every detail for relaxation.
Prime Location
The location, halfway between Gdańsk and Warsaw, is ideal. It’s close to the S7 expressway and Działdowo railway station. The natural surroundings provide many leisure activities. Investors offer potential buyers not just homes, but properties that set contemporary living standards. You can schedule a meeting and visit the show home. This is a unique opportunity for those considering a home in this area and who want to experience Kalbornia’s exceptional features.
Photography by Sebastian Rzepka
Visit Boris Kudlička
- by Matt Watts