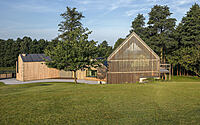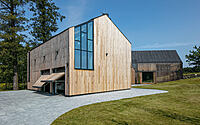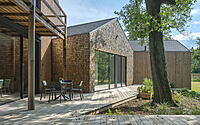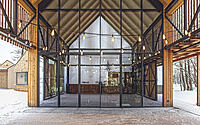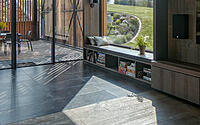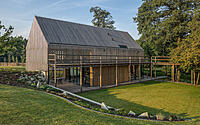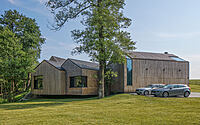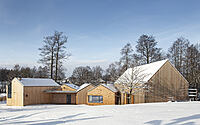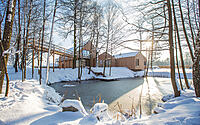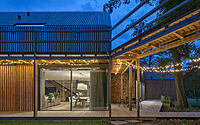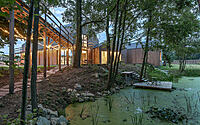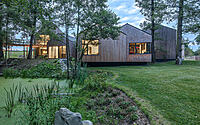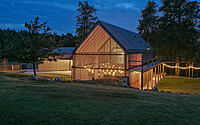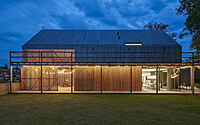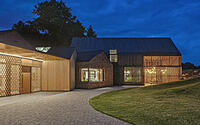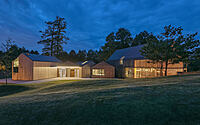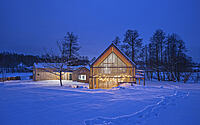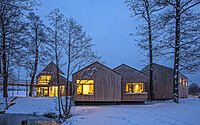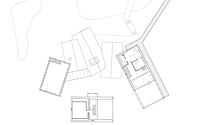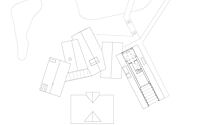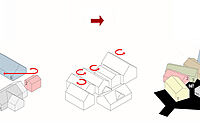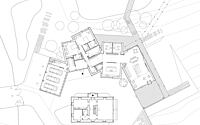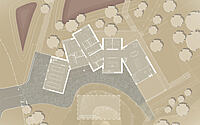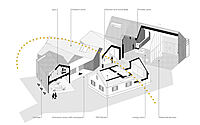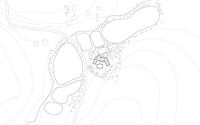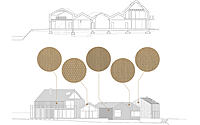The Farmhouse: Sustainable Living Meets Timeless Design
Discover the magic of The Farmhouse, a modern barn complex nestled in the picturesque Polish countryside. Designed by BXB Studio Boguslaw Barnas, this sustainable masterpiece harmoniously connects traditional and contemporary design styles. Each barn boasts unique wood textures, representing the individual character of historical buildings.
Step into this haven of nature and history, where the beautiful landscape and local tradition come to life.











About The Farmhouse
Thoughtful Barn Arrangement
The landscape, the sun’s position, and the barns’ functions all played a crucial role in the deliberate scattering of these modern barns. The first barn, serving as a garage, creates a substantial buffer between the house and the road. The fifth and final barn houses the living area and bedroom, with a wooden deck connecting it to the surrounding wilderness. This barn stands in the exact location of the original barn, and its main living area echoes the character of its predecessor. The kitchen barn is positioned nearby, with a corner window offering an observation point for the entrance area located in the central barn, which boasts a decorative and transparent wall, creating a portal. The barns accommodating children’s rooms and studios enjoy an open view and are nestled between preserved, majestic trees.
Unique Wood Textures
Each barn showcases a different wood texture to reflect the individual character of the historical buildings they replace.
Old House Reconstruction
The next phase of development involves creatively reconstructing the old house slated for demolition. Our proposal restores its original, elegant proportions, which were disrupted by later extensions. We’ve enhanced the entrance with a new roof that links back to the original wooden ornamentation on the historic facade. Inside the house, we’ve exposed the original red brick material to showcase its natural beauty. The reconstructed tiled heating stove is prominently displayed in the main, two-level space, topped by a wooden roof. This house stands out due to its lack of a traditional fourth facade; instead, a fully-glazed wall exposes the structure to the outdoors and the fireplace terrace of the new house. Colorful plants and flowers typical of rural, historical buildings surround the old house.
Sustainable Development, History, and Tradition
The Farmhouse design emphasizes a unique and sustainable space rooted in the area, blending local tradition, stunning landscapes, and functionality. We prioritized a harmonious relationship with nature when creating the individual barns, focusing on the interplay of light and shadow, terrain, existing greenery, and infrastructure. Large, sunlit windows are shaded by openwork facades, terrace roofs, or dense foliage, preventing excessive sun exposure during summer months. We preserved the valuable tree stand in accordance with sustainable development principles and designed first-floor footbridges and ground-floor platforms to seamlessly integrate with the area’s topography.
Harmonizing the Old and the New
The new house’s entrance portal features a glass facade overlooking the adjacent courtyard and the future main entrance of the reconstructed old house. An openwork wooden translucent curtain, reminiscent of the original ornamental feature, adorns the glass facade, reinforcing the dialogue between the old and new structures.
Design Philosophy: Connecting Man and Nature
The Farmhouse project emphasizes the connection between man and nature, referencing the location’s history and tradition. This relationship is nurtured through an exploration of cultural context, as well as the incorporation of contemporary structure and design. At BXB studio, we believe that embracing heritage and tradition allows us to discover creative richness, imbuing our buildings with durability and timelessness. Our buildings are not merely anonymous or unspiritual; they represent something more significant than just modern structures.
Polish Farmhouse Architectural Model
The Farmhouse project was developed simultaneously through hand-drawn sketches, computer models, and a physical model crafted in our model workshop. This comprehensive approach allowed us to thoroughly explore the possibilities of spatial perception and creation. The final architectural model served as a valuable tool to test design solutions and guide architects and engineers in subsequent stages of technical design development. The Polish Farmhouse’s architectural model was featured in the award-winning movie production, ArchiPaper, created by Unique Vision Studio.
Photography by Rafał Barnaś, Piotr Krajewski, Bogusław Barnaś
Visit BXB Studio Boguslaw Barnas
- by Matt Watts