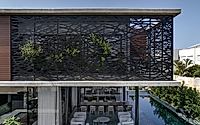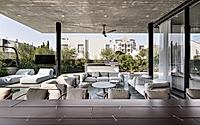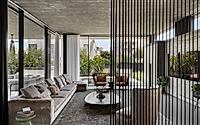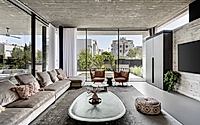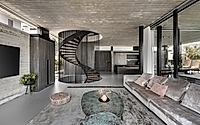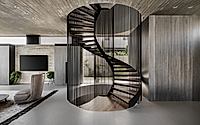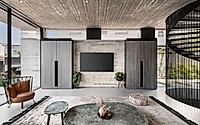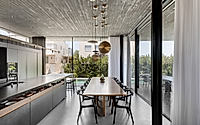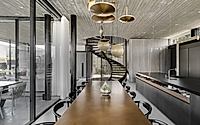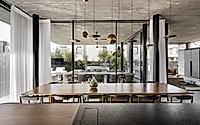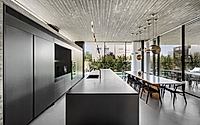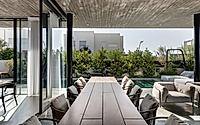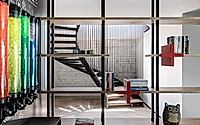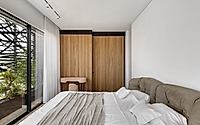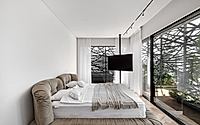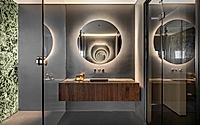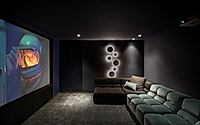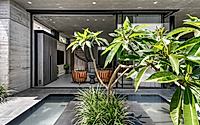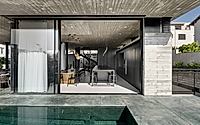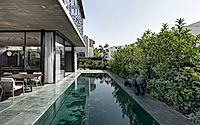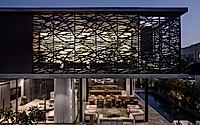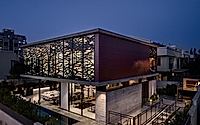A Modern Villa for a Family with 6 Children: Intimate Courtyards and Airy Spaces
A modern villa in the heart of Israel’s vibrant central city, designed by acclaimed architects Dan and Hila Israelevitz, offers a striking balance of open spaces and private sanctuary for a family of eight.
This house, featuring a floating villa-like structure and seamless indoor-outdoor integration, showcases the architects’ mastery of poetic, ultra-modern, and unconventional design. With its meticulous attention to the residents’ lifestyle and an interplay of solid and airy elements, this project sets a new standard for family living in the region.

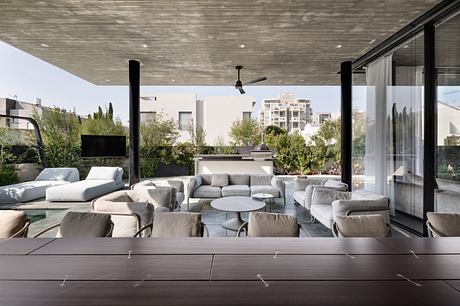
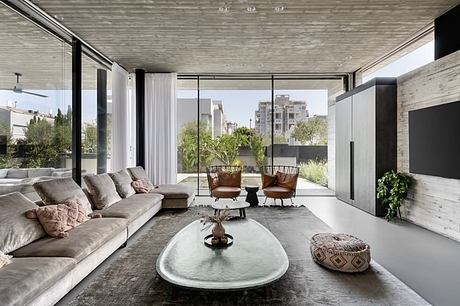
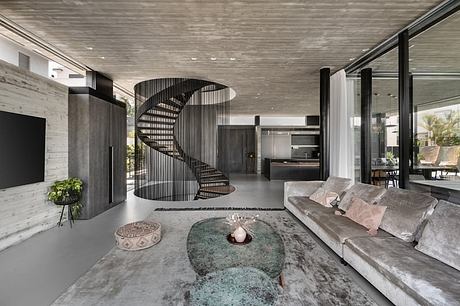
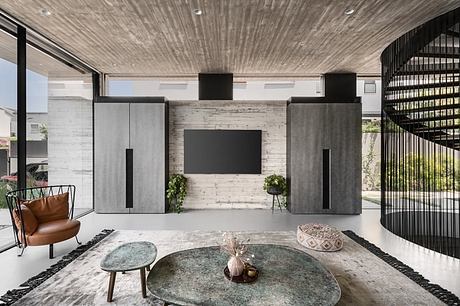
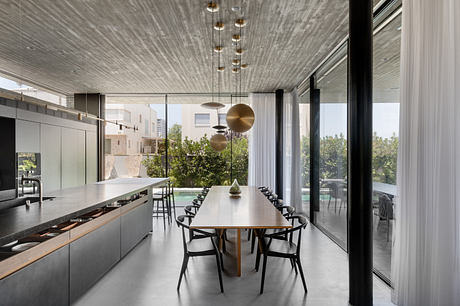
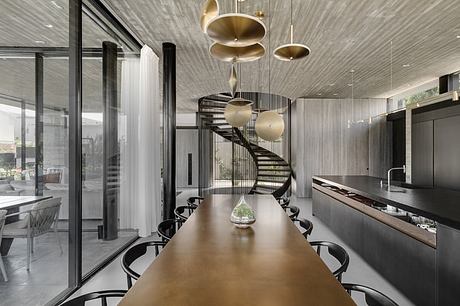
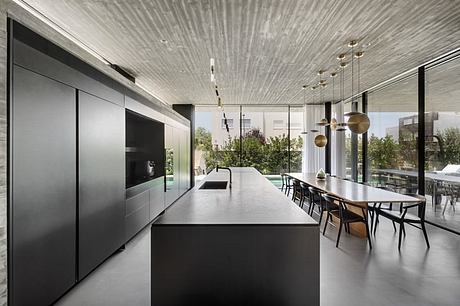
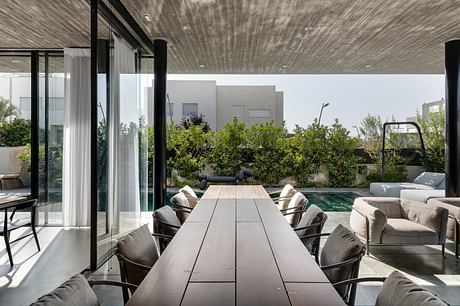
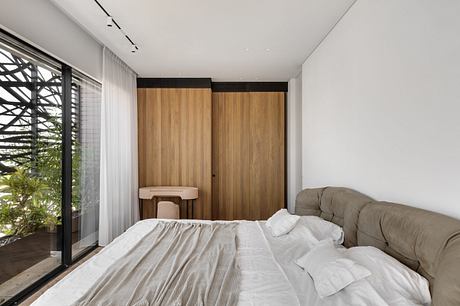
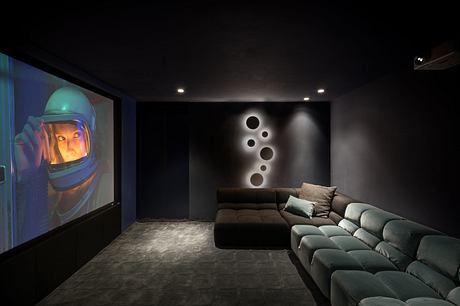
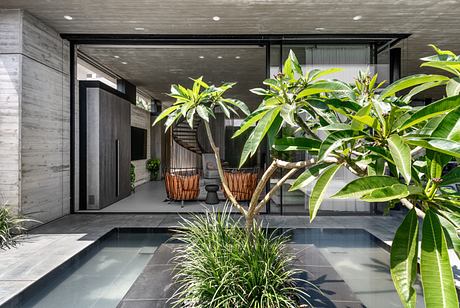
About A Modern Villa for a Family with 6 Children
Nestled in a tranquil, picturesque neighborhood, this stunning modern villa in Israel was designed to captivate. Commissioned by a family with six children, the project reflects the owners’ impeccable taste and the architects’ unwavering vision.
Seamless Indoor-Outdoor Integration
Blending seamlessly with its lush surroundings, the villa features a clever interplay of solid and open spaces. Strategically placed lattices and floor-to-ceiling windows create a sense of airiness, while providing the residents with ample privacy. The outdoor entertainment areas, complete with a swimming pool and reflecting pool, form a direct extension of the living spaces, fostering a harmonious connection between the indoor and outdoor realms.
Architectural Artistry and Functionality
The architects’ attention to detail is evident throughout the design. The striking wooden cladding and iron lattice create a captivating contrast against the gray concrete structure, infusing the villa with warmth and character. The carefully orchestrated rhythm of slender steel columns and the sculptural spiral staircase at the heart of the public space lend a sense of flow and dynamism to the overall composition.
Tailored for Family Living
Designed to cater to the needs of a large family, the villa features a thoughtful layout that prioritizes functionality and comfort. The entrance level showcases an open-plan design, with the kitchen, living, and dining areas seamlessly connected. The residential floor, on the other hand, offers privacy, housing the master bedroom, children’s suites, and a home theater in the basement.
Luxurious Materials and Finishes
The villa’s interiors are a testament to the architects’ impeccable taste and attention to detail. The entrance level features a seamless, resin-finished floor, creating a continuous and unbroken surface. The kitchen, designed by the renowned Italian brand DADA, blends seamlessly with the monochromatic palette, while the walnut wood elements add a touch of warmth. The living room, with its deep, indulgent sofas and sculptural armchairs, exudes an air of timeless sophistication.
A Floating Oasis in the Sky
Ultimately, this modern villa in Israel stands as a triumph of architectural design. By carefully balancing solid and open spaces, indoor and outdoor areas, and a harmonious blend of materials, the architects have created a stunning, floating oasis that perfectly suits the needs of a growing family. This project is a testament to the power of thoughtful, innovative design to transform a house into a true home.
Photography by Oded Smadar
Visit Dan & Hila Israelevitz Architects
