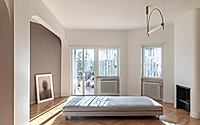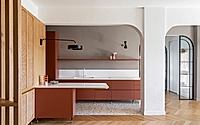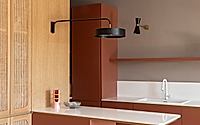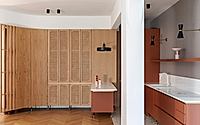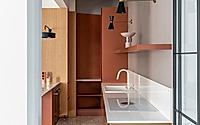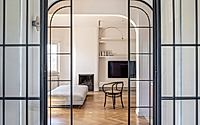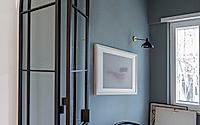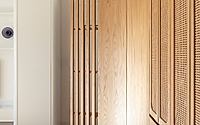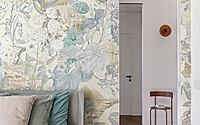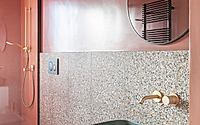Casa Giardino: Transforming a 1970s Apartment in Rome
Casa Giardino in Rome, Italy, is a captivating apartment redesign by architect Manuela Tognoli. This 110-square-meter residence, situated in the verdant Città Giardino neighborhood, boasts a seamless connection between the indoor living spaces and the surrounding lush garden.
Tognoli’s masterful design transformed the apartment’s original 1970s layout, creating a harmonious flow of light and energy between the home and its outdoor oasis.

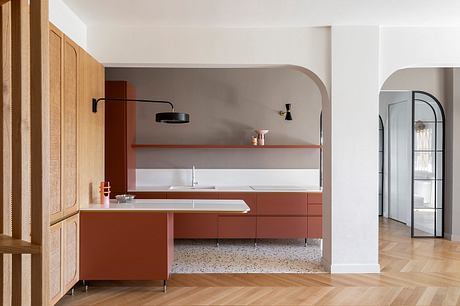
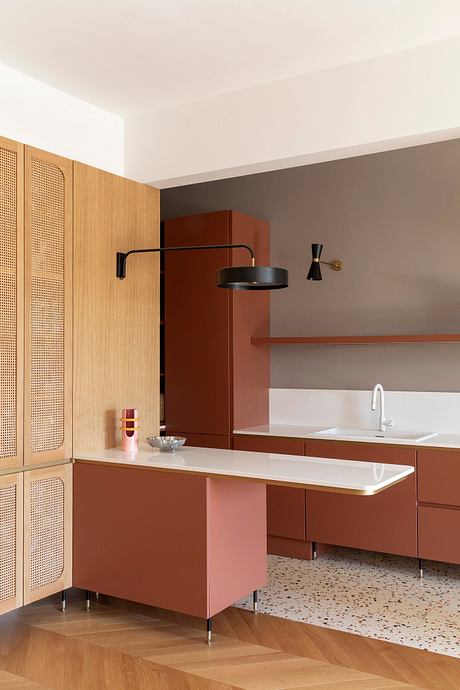
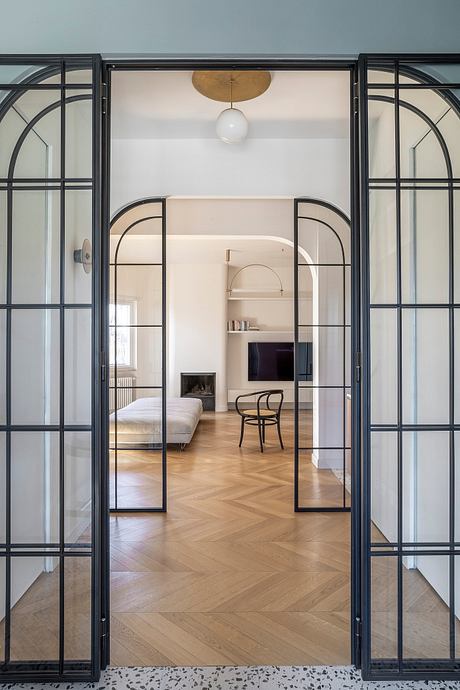
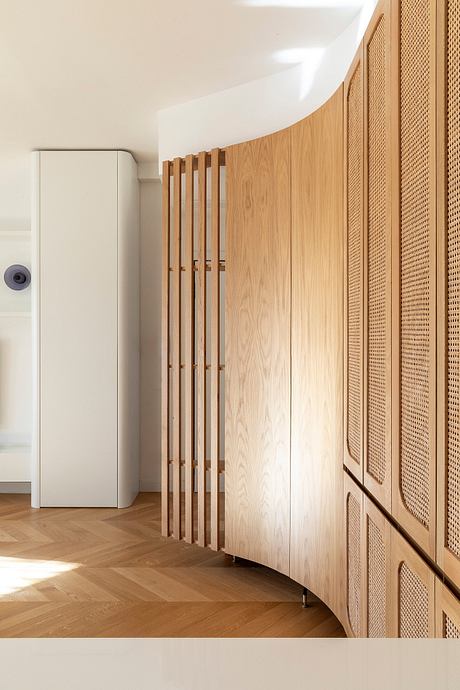
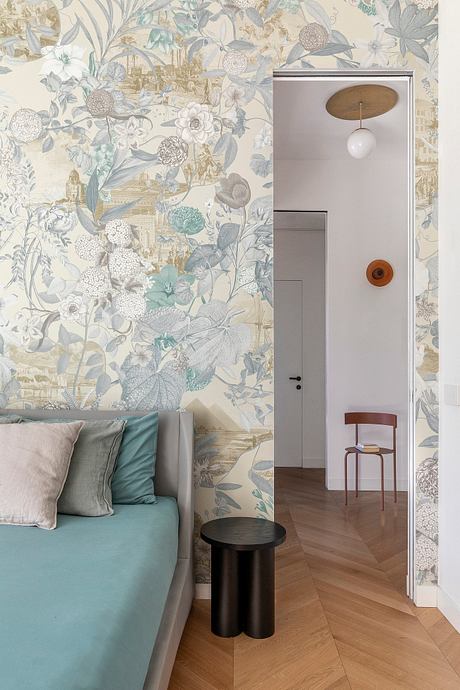
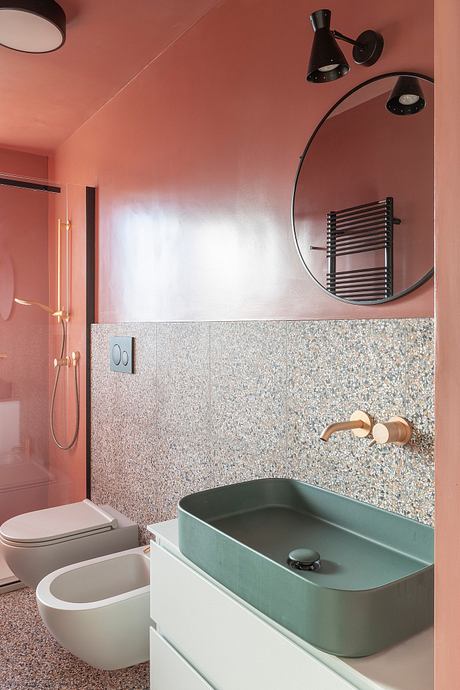
About Casa Giardino
Architect Manuela Tognoli masterfully reimagined a 110 sq. m. (1,184 sq. ft.) apartment in the lush Città Giardino neighborhood of Rome, Italy. Nestled within a 1970s building, this project embraced the verdant surroundings, seamlessly blending the indoor and outdoor spaces.
Embracing the Outdoors
By reconfiguring the original layout, Tognoli created a cohesive connection between the home’s living areas and the expansive garden and terrace that wrap around the property. Large windows and glass-enclosed transitions amplify the natural light and foster a harmonious dialogue between the interior and the picturesque Aniene River views.
Harmonious Design and Material Palette
The design combines classic elements with contemporary flair. Warm oak herringbone floors, custom cabinetry, and earthy-toned terrazzo tiles throughout create a soothing, nature-inspired ambiance. Strategically placed architectural details, such as the curved glass walls and an inclined living room wall, imbue the spaces with a sense of dynamism and visual interest.
Tailored to Family Living
To accommodate the homeowners’ needs, the architect devised a thoughtful layout. A spacious, open-concept living and dining area takes center stage, seamlessly transitioning to the kitchen and outdoor spaces. Dedicated sleeping and work zones provide privacy and functionality, while custom storage solutions enhance the home’s efficiency.
Artful Accents
Carefully curated artwork and decorative elements, including handcrafted ceramic pieces and ethereal photographs, complement the refined aesthetic. These artistic touches infuse the interiors with a touch of whimsy and personality, elevating the overall design experience.
A Verdant Oasis in the Heart of Rome
Through her innovative approach, Manuela Tognoli has transformed this Città Giardino apartment into a harmonious sanctuary that seamlessly integrates the indoors and outdoors. The result is a captivating living space that celebrates the beauty of nature and the joys of modern family life.
Photography by Eller Studio – Serena Eller
Visit Manuela Tognoli
