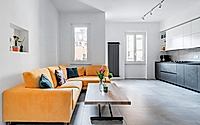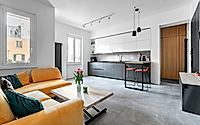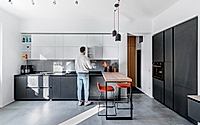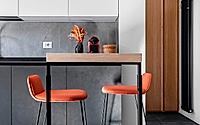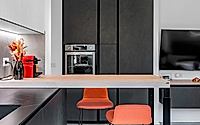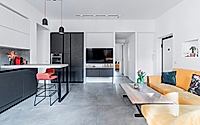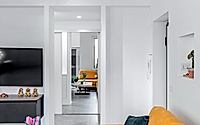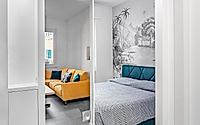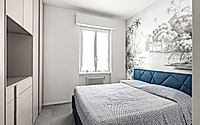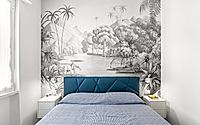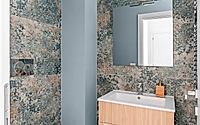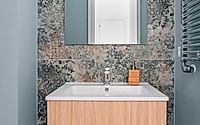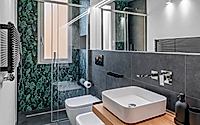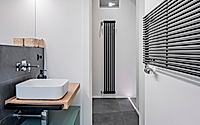Casa T4: Caleidoscopio Architettura’s Contemporary Apartment Design
This sophisticated Casa T4 apartment in Rome, designed by Caleidoscopio Architettura, effortlessly blends contemporary style and functionality. The young client’s desire for a spacious, inviting living space is beautifully realized in the dynamic interplay of materials and colors throughout the open-plan layout. Anchored by a striking kitchen peninsula and cozy corner sofa, the living area exudes a vibrant, energetic ambiance that captures the essence of modern Italian design.

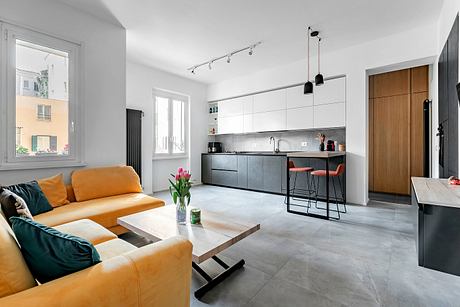
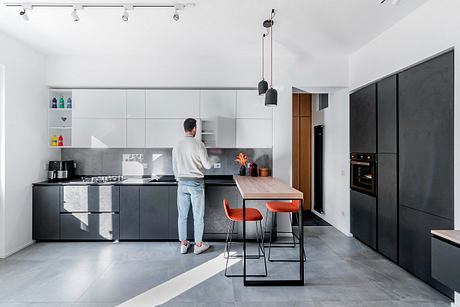
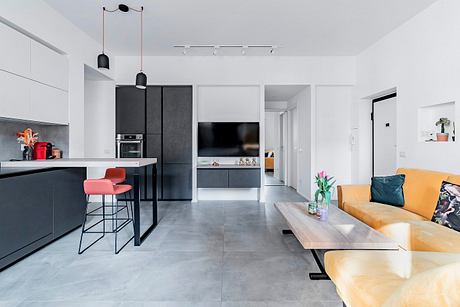
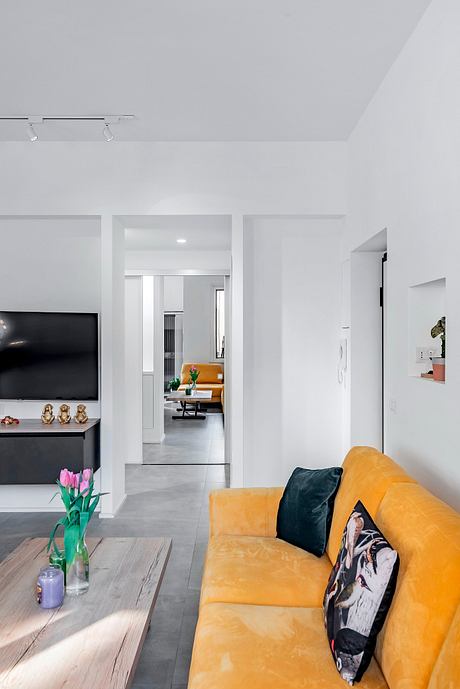
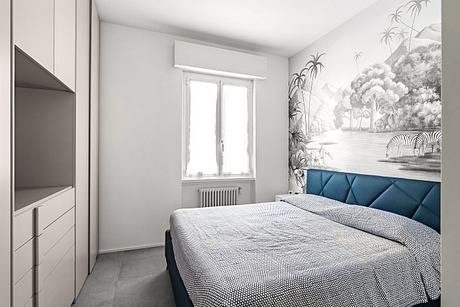
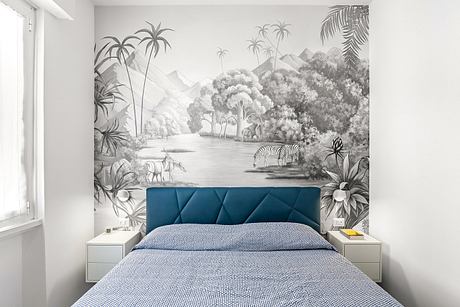
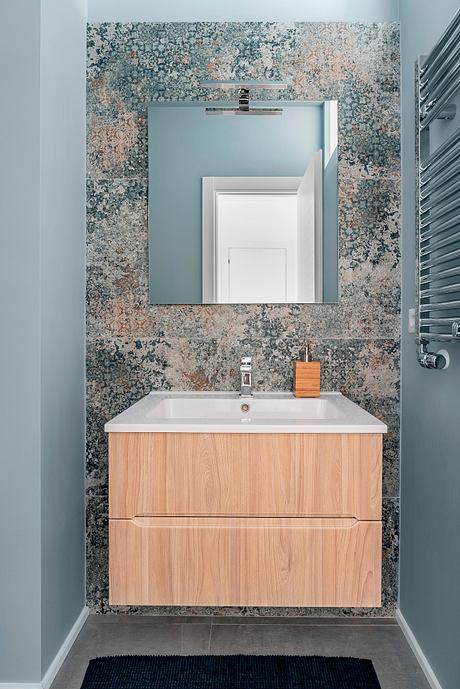
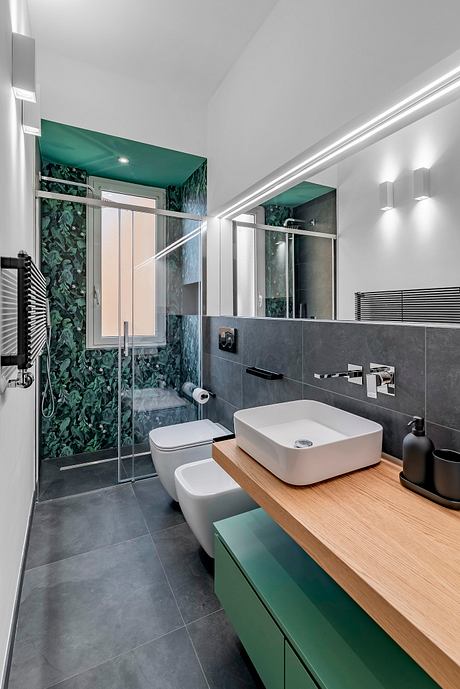
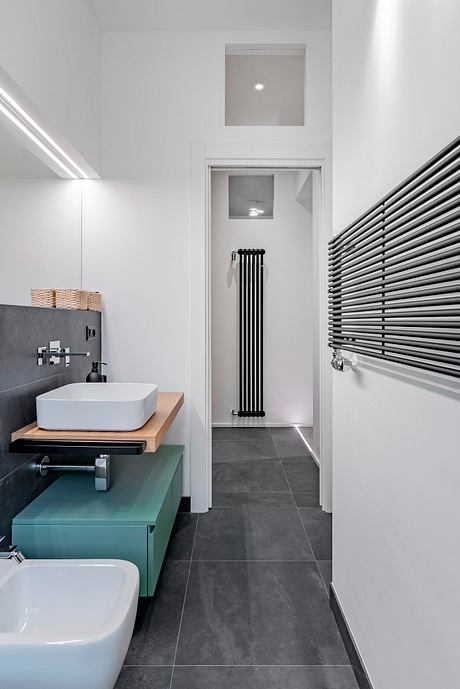
About Casa T4
A Contemporary Oasis in the Heart of Rome
The interior design project for Casa T4 has significantly remodeled the apartment’s spaces to cater to the needs of a young client with a contemporary taste. Consequently, the design team at Caleidoscopio Architettura has crafted a striking and versatile living environment.
Harmonious Contrast in the Living Area
At the heart of the project lies a spacious and welcoming living area. This luminous zone seamlessly integrates a kitchen with a peninsula, separate columns, and a cozy L-shaped sofa. The strong and decisive character of the living area is evident in the contrasting colors and finishes. While the textured concrete in shades ranging from white to black creates a bold backdrop, the vibrant hues of the fabrics and decorations, such as the yellow sofa and the orange stools and pendant lights, inject an energetic and lively ambiance.
Thoughtful Spatial Design
The living area’s walls have been designed to allow for the precise integration of the furniture within recessed niches, complemented by drywall soffits to align the main heights and frame the two passages leading to the bedroom and service areas. These two intermediary spaces add depth and perspective to the living room, with a custom-made wooden wardrobe for the service area and a mirrored door for the bedroom.
Immersive Bathroom Oasis
The primary bathroom is a tropical oasis, with a continuous slate floor extending into the shower and wrapping around the vanity wall, topped by a large horizontal mirror that amplifies the spatial perception. The shower niche is an immersive experience, featuring a large-format tile with a lush leaf pattern in various shades of green.
Bedroom Jungle Escape
Continuing the tropical theme, the bedroom features a jungle-inspired backdrop behind the bed, with trees, animals, and waterways, against which the deep blue bed stands out as the focal point of the space. A series of square openings visually connect the primary bathroom to the bedroom’s hallway and the secondary bathroom, allowing natural light to permeate the spaces without windows.
This comprehensive interior design project at Casa T4 in Rome, Italy, seamlessly blends contemporary style with a harmonious interplay of materials, colors, and lighting, creating a truly unique and captivating living experience.
Photography by Alessia Cavalli – Francesca Smaldore
Visit Caleidoscopio Architettura
