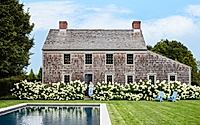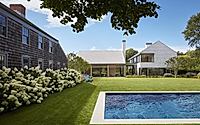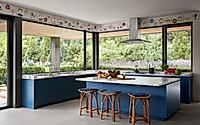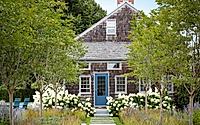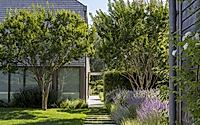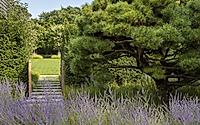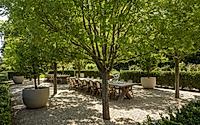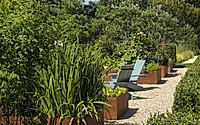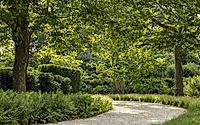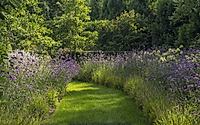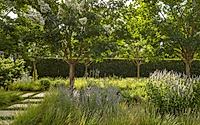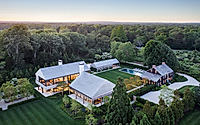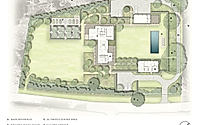Cove Hollow Farm: Exploring Landscape Architect’s Stunning Outdoor Spaces
The Cove Hollow Farm project, designed by the esteemed LaGuardia Design Group Landscape Architects, is a captivating garden oasis nestled in Suffolk County, New York.
This real estate gem seamlessly blends a 19th-century saltbox guest house with a modern, glassy main residence, creating a harmonious juxtaposition of architectural styles. The landscape becomes the unifying element, featuring a laid-back entry, an elegant allee of Natchez Crape Myrtles, and a striking custom pool terrace that float amidst a vast lawn panel.










About Cove Hollow Farm
Located in the picturesque Suffolk County, New York, Cove Hollow Farm is a captivating garden oasis that seamlessly combines historic preservation and contemporary design. Spearheaded by the renowned LaGuardia Design Group Landscape Architects, this project exemplifies the art of striking a balance between the past and the present.
Preserving the Past, Embracing the Future
The site concept for Cove Hollow Farm was driven by a delicate juxtaposition of preservation and innovation. Firstly, a historic 19th-century saltbox was meticulously rehabilitated and relocated to serve as the family’s new guest house. Simultaneously, the Architecture Outfit designed a more expansive, glass-infused main residence, which the landscape architects had to thoughtfully integrate into the existing environment.
Crafting a Seamless Landscape
The key to unifying these contrasting architectural elements lay in the landscape design. LDG’s team masterfully wove together the broader landscape and more intimate garden spaces, creating a cohesive visual experience. A laid-back entry moment, marked by crushed gravel and crisp privet hedges, leads visitors through the first garden gate. Oversized slabs of domestic limestone and flowing beds of native grasses guide them towards the main entrance.
Striking Visual Connections
An elegant allée of Natchez Crape Myrtles establishes a dramatic connection between the main house and guest house. Nearby, a 55-foot (16.8-meter) custom pool and chaise lounge terrace float amidst a vast lawn panel. Linear stepping stone paths weave through the garden, creating sweeping vistas and axes that visually link the landscape to the interiors of the homes.
Embracing Nature’s Bounty
Adjacent to the main residence, an al-fresco dining garden sits in harmony with lush vegetable and cut flower beds. Nearby, a fire bowl and outdoor kitchen offer a cozy gathering space. Furthermore, custom pots from Atelier vierkant in Belgium are filled with mature Citrus trees and Mediterranean annuals, adding a touch of European flair to the design.
Conclusion
Cove Hollow Farm is a remarkable example of how thoughtful landscape design can seamlessly unite historic preservation and contemporary architecture. Through its careful balance of old and new, the project creates a truly captivating and harmonious outdoor oasis that celebrates the natural beauty of its setting.
Photography courtesy of LaGuardia Design Group Landscape Architects
Visit LaGuardia Design Group Landscape Architects
- by Matt Watts