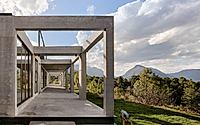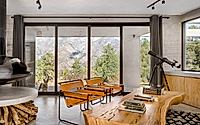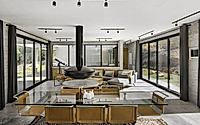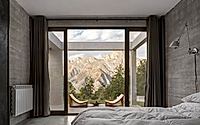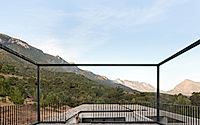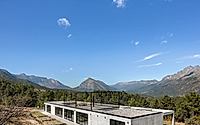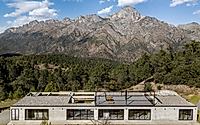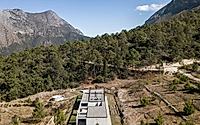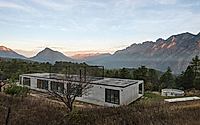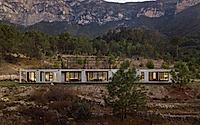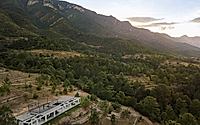House in Sierra de Arteaga: Minimalist Retreat Nestled in Arteaga Landscape
S-AR‘s House in Sierra de Arteaga is a captivating weekend residence nestled in the mountainous region of Arteaga, Mexico. Designed in 2021, this contemporary house seamlessly blends with the natural surroundings, boasting a minimalist aesthetic and panoramic views of the stunning Sierra de Arteaga landscape. The project’s thoughtful layout and carefully curated design elements create a sanctuary-like experience for its residents, fostering a deep connection with the natural environment.

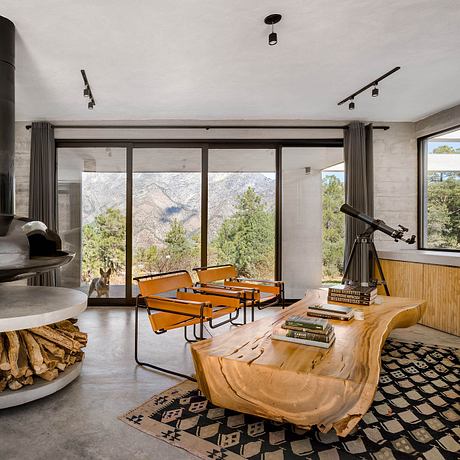
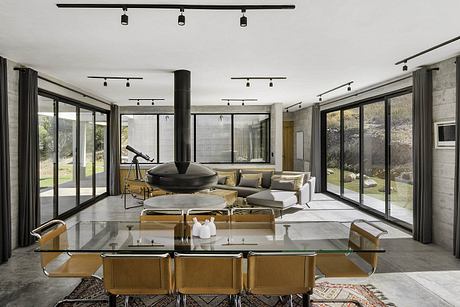
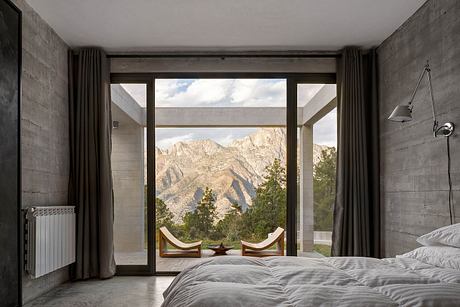
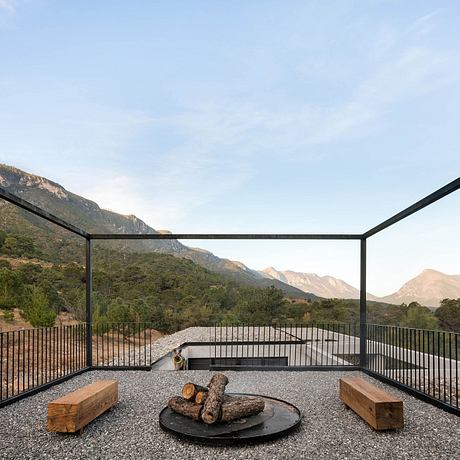
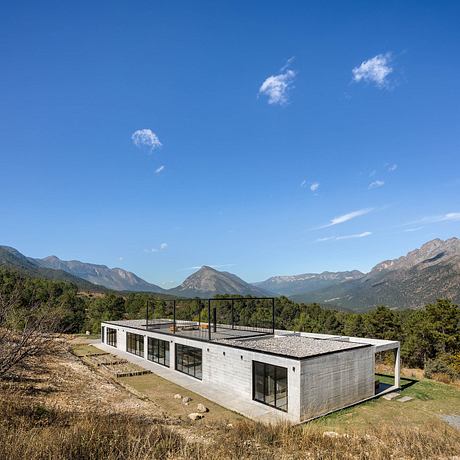
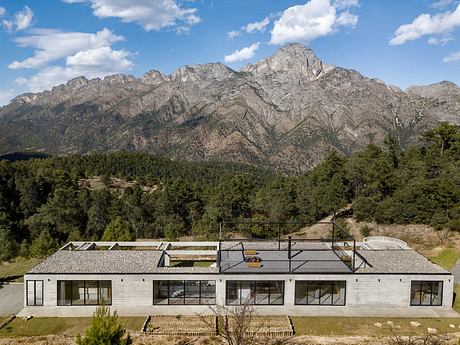
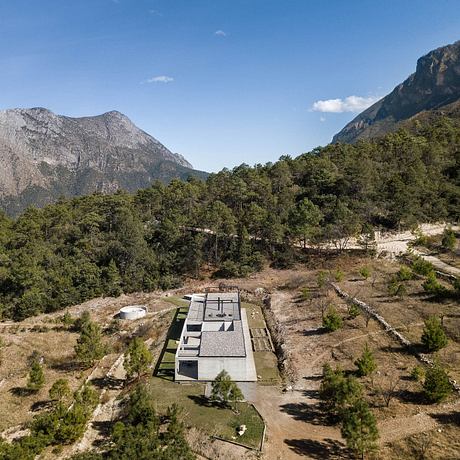
About House in Sierra de Arteaga
Nestled in the mountainous landscapes of northern Mexico, the House in Sierra de Arteaga stands as a harmonious sanctuary. Designed by the renowned architecture firm S-AR, this weekend retreat, completed in 2021, seamlessly blends with its natural surroundings.
Minimizing Impact, Maximizing Views
Strategically positioned on the slope of an old orchard, the house takes great care to preserve the site’s natural vegetation. This thoughtful placement not only reduces the project’s environmental footprint but also ensures the most breathtaking vistas, as the open orchard offers unobstructed views of the majestic mountains beyond.
A Tri-Partite Composition
The house is thoughtfully divided into three distinct elements: an elongated, 131-foot (40 m) x 33-foot (10 m) rectangular volume providing enclosed spaces, services at each end, and a central social area centered around a cozy fireplace. These elements are seamlessly connected by a long terrace, which frames the natural landscape through a sequence of beams and pillars.
Bringing Nature Inside
Carefully placed courtyards punctuate the volume, introducing natural light and creating a harmonious dialogue between the built and natural environments. The crowning feature, however, is the staircase leading to the rooftop, which offers 360-degree panoramic views of the valley and the surrounding mountains.
Rugged yet Refined
The house’s construction employs a palette of exposed concrete walls, pillars, and beams, complemented by metalwork details and large glass panels with aluminum frames. This blend of raw and refined materials reinforces the project’s connection to its natural setting.
Outdoor Oasis
Beyond the house, the site features a standalone viewpoint and firepit, as well as an outdoor table that can accommodate up to 20 guests. These concrete monoliths seamlessly integrate with the landscape, creating additional opportunities for connection with the natural world.
A Sanctuary for Reflection
The House in Sierra de Arteaga is envisioned as a sanctuary, a refuge where its inhabitants can escape the city and immerse themselves in nature. This experience fosters moments of reflection and self-discovery, allowing each family member to connect with the environment and appreciate the passage of time.
Through its thoughtful design, the House in Sierra de Arteaga serves as both a refuge and an observatory, inviting its occupants to pause, observe, and appreciate the breathtaking natural surroundings that envelope this unique mountain retreat.
Photography by Rafael Gamo
Visit S-AR
