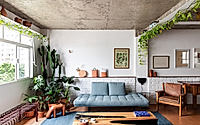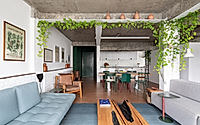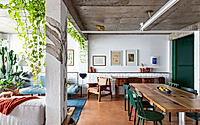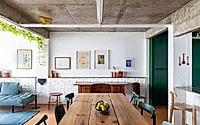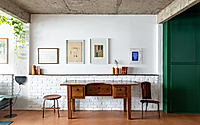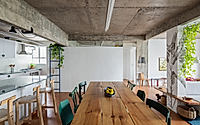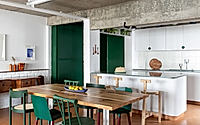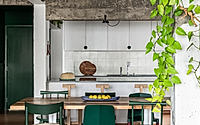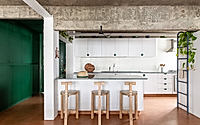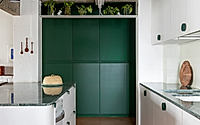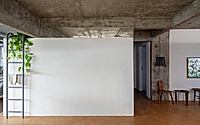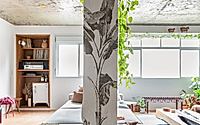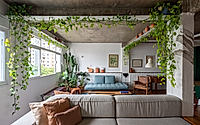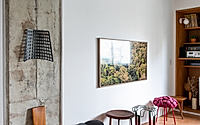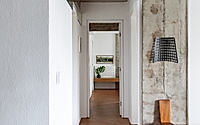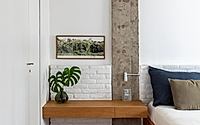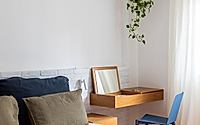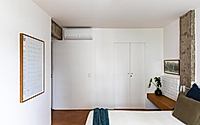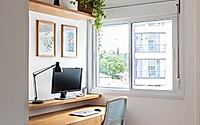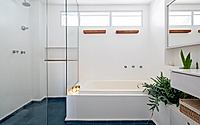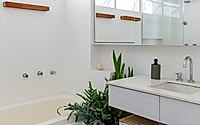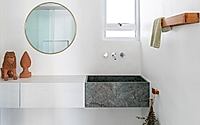Bananeira Apartment: Blending Modern Design and Nature
Angá Arquitetura‘s 2021 Bananeira Apartment project in São Paulo, Brazil, offers a spacious and integrated living experience. The hallway, kitchen, and one bedroom were opened to the living room, creating a cohesive space. Featuring a green tunnel in the hallway and zoning through furniture, the apartment showcases a thoughtful design approach that blends functionality and aesthetic appeal.

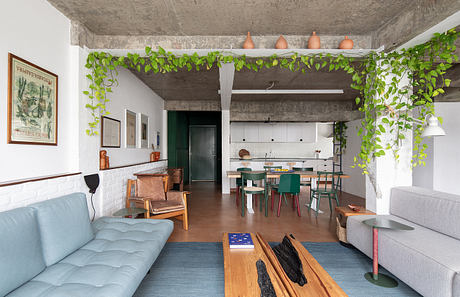
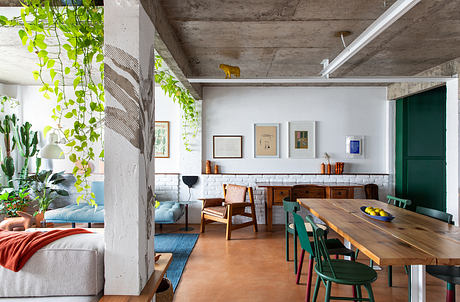
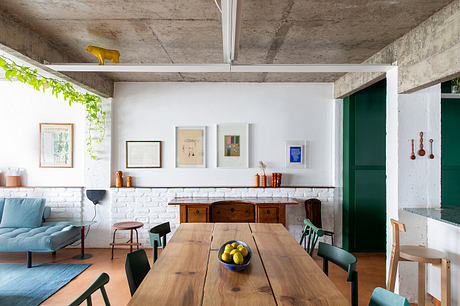
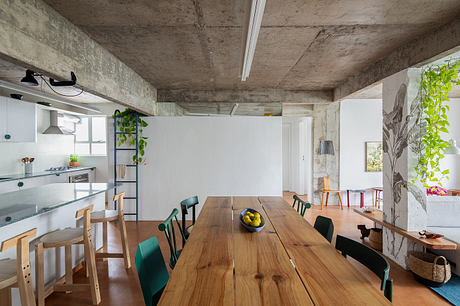
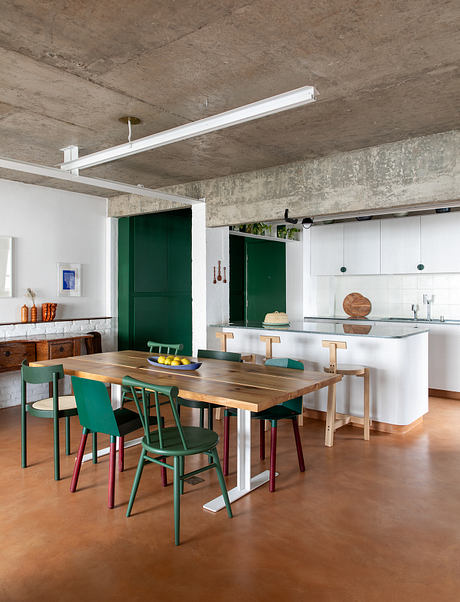
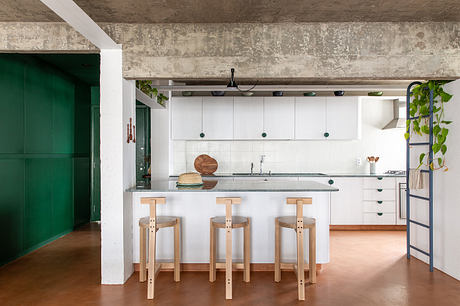
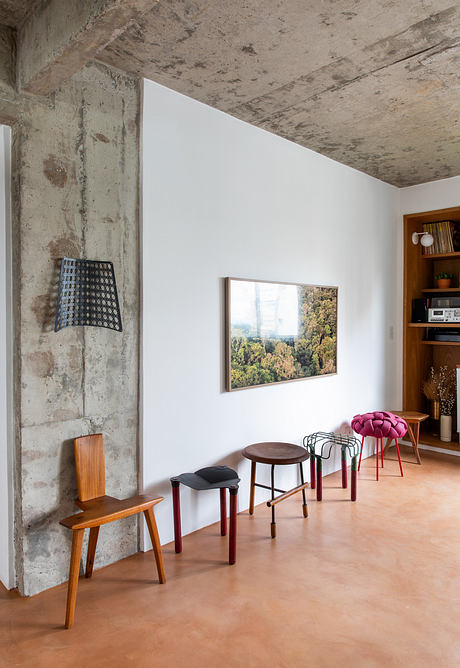
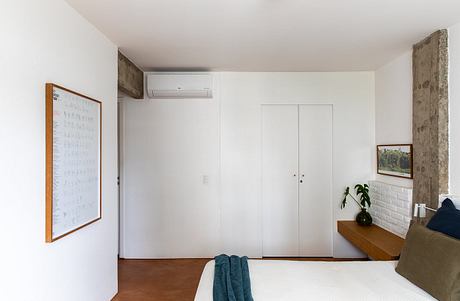
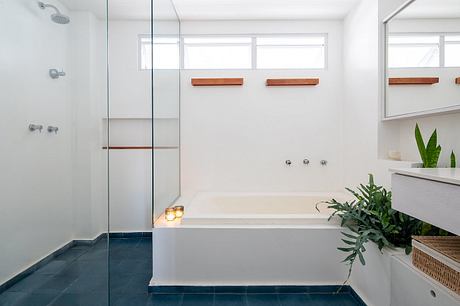
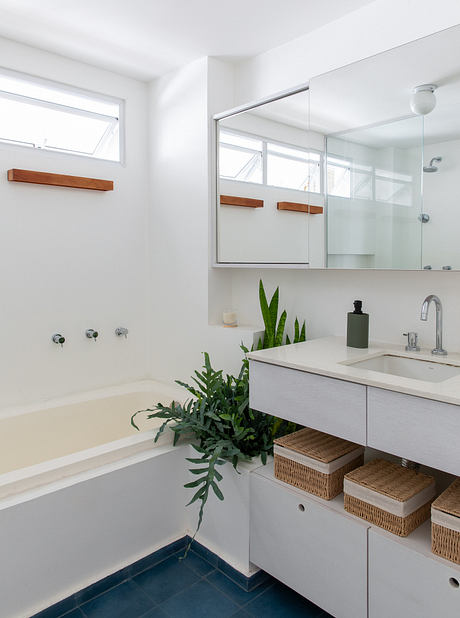
About Bananeira Apartment
Located in the vibrant city of São Paulo, Brazil, the Bananeira Apartment underwent a remarkable transformation in 2021. Designed by the talented team at Angá Arquitetura, this project showcases a harmonious blend of open-concept living and strategic zoning.
Integrated Spaces and Thoughtful Touches
By opening up the hallway, kitchen, and one bedroom to the living room, the designers created a spacious and seamless flow. A verdant “green tunnel” marks the entryway, while furniture delineates the various zones. An island sofa divides the living and TV areas, while the dining table separates the kitchen from the living room. Repurposed bricks from a parallel project add character and warmth, complemented by a wooden shelf crafted from the apartment’s original flooring.
Functional and Visually Appealing Kitchen
The kitchen boasts a practical layout with a large island for cooking and casual dining. Appliances are discreetly hidden, allowing for a clean, uncluttered view from the living room. The space is accentuated by a vibrant green quartzite del mare countertop and a mix of white textures, including natural wood cabinets and hydraulic tile. Custom-designed cabinet handles in green electrostatic paint add a playful touch.
Lighting and Decor: Elevating the Space
Lighting plays a crucial role in the apartment’s ambiance, with a mix of directional spotlights, LED strips, and a custom-designed folded sheet metal luminaire for the dining and kitchen areas. Shelves not only provide lighting solutions but also serve as supports for plants and decor. Suspended pothos and yellow philodendrons add a touch of greenery, while the shelves’ folds double as curtain rods for the living room.
Blending Old and New: Furnishings and Finishes
The apartment’s furnishings strike a balance between new and family pieces, including items from Estúdio Pedro Luna’s line and unique custom-made pieces crafted from fallen trees’ wood. The living room’s cozy conversation area, the dining room’s rectangular table with green chairs, and the bedroom’s built-in niche-turned-bar all contribute to the apartment’s harmonious aesthetic.
Versatile and Personalized Spaces
The first bedroom, now a TV room, features a wood-veneered niche that serves as both a bar and storage for the couple’s turntable and record collection. The second bedroom has been transformed into a flexible office space, with existing cabinets repurposed and a green futon sofa adding a pop of color. The powder room also doubles as a guest bathroom, with the quartzite del mare stone and green hydraulic tile floor creating a cohesive design.
Spacious and Minimalist Master Suite
The master suite epitomizes the designers’ vision of spaciousness and minimalism. A new closet was created by repurposing the service room access, and the headboard was crafted using demolition bricks that extend across the bedroom wall. The bathroom features a blue hydraulic tile floor and a smaller countertop, making room for a planter.
Multifunctional Service Area
Completing the apartment, the service area not only houses the usual utilities but also includes a workshop. A low cabinet serves as storage for tools and cleaning products, while a large drawer under the cabinet accommodates brooms and shovels, maximizing the space.
The Bananeira Apartment’s transformation showcases the designers’ creativity and attention to detail, seamlessly blending open-concept living, repurposed materials, and personalized design elements to create a truly unique and functional living space.
Photography by Maíra Acayaba
Visit Angá Arquitetura
