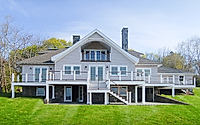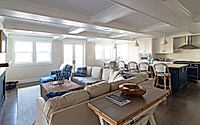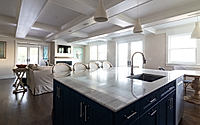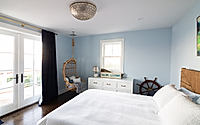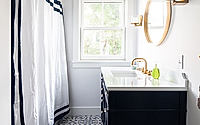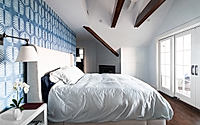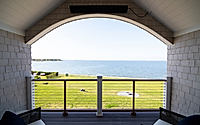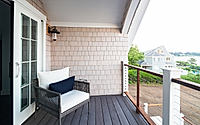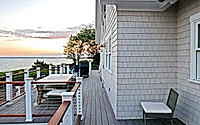Energy Efficient Home Renovation: Sustainable Design in RI
A4 Architecture + Planning‘s energy-efficient home renovation in Providence, RI, United States, exemplifies the future of sustainable living. Designed in 2020, this residential project showcases innovative design strategies that seamlessly blend energy efficiency, modern aesthetics, and functional living spaces.
With a focus on reducing the carbon footprint and enhancing occupant comfort, this renovation sets a new standard for eco-conscious home design in the region.

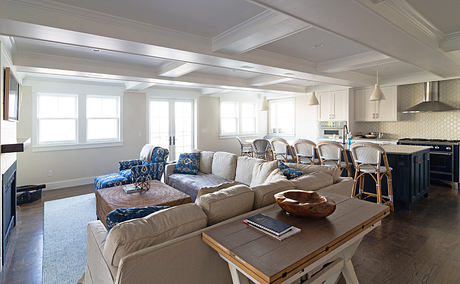
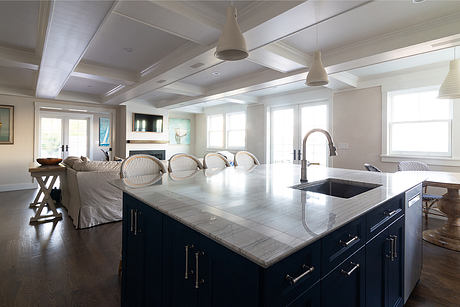
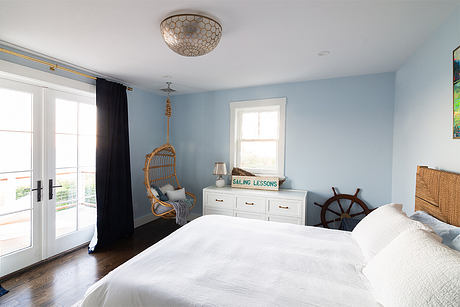
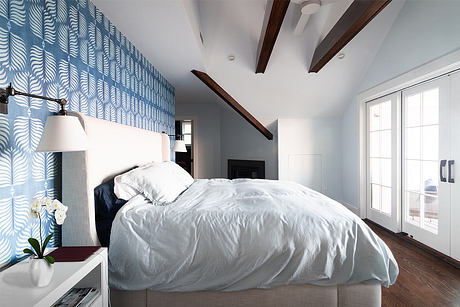
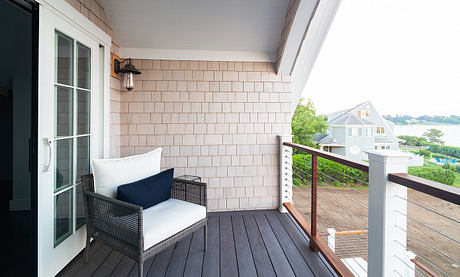
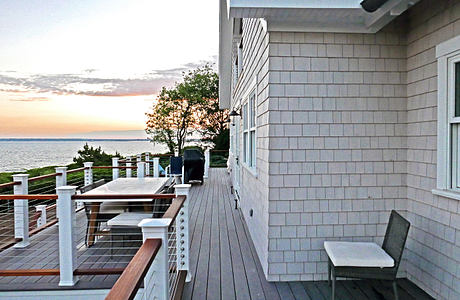
About Energy Efficient Home Renovation
Nestled along the picturesque shores of Providence, Rhode Island, this meticulously renovated home by A4 Architecture + Planning seamlessly blends contemporary elegance with unparalleled energy efficiency. Embracing its coastal setting, the exterior’s gray shingle siding and clean-lined architecture evoke a timeless New England aesthetic, while thoughtful design elements like the arched entryway and expansive deck offer ample opportunities to soak in the serene waterfront vistas.
An Open, Airy Interior Oasis
Step inside, and the home’s light-filled, open-concept layout immediately captivates. The expansive great room, anchored by a cozy sectional and plush armchairs, sets the tone for the interiors’ refined yet comfortable ambiance. Custom built-ins and a stately fireplace provide both function and visual interest, while the vaulted ceilings with exposed beams lend an airy, loft-like feel.
A Chef’s Dream Kitchen
The kitchen is a true showstopper, boasting a striking black island topped with sleek marble countertops that seamlessly flow into the surrounding white cabinetry. Pendant lighting and a statement backsplash in a patterned tile add depth and visual intrigue, while the integrated appliances and generous dining area create a seamless entertaining experience.
Serene Sanctuary
Upstairs, the primary bedroom suite exudes tranquility, with its soothing blue-gray walls, plush bedding, and cozy fireplace. A private balcony offers a serene space to unwind and take in the stunning water views. The en-suite bathroom boasts a luxurious soaking tub, dual vanities, and a walk-in shower – the perfect retreat for relaxation.
Outdoor Oasis
The home’s crowning glory is its expansive outdoor deck, which serves as an extension of the indoor living spaces. Outfitted with comfortable wicker furniture and a sleek dining set, this alfresco haven provides the ultimate setting for entertaining or simply taking in the breathtaking sunsets over the water.
With its harmonious blend of coastal charm, energy-efficient technology, and exceptional design, this Providence residence by A4 Architecture + Planning is a true sanctuary, offering the perfect balance of modern comfort and timeless elegance.
Photography courtesy of A4 Architecture + Planning
Visit A4 Architecture + Planning
