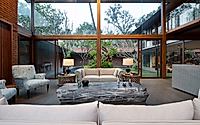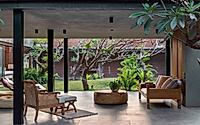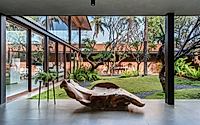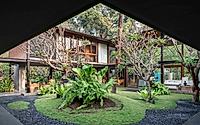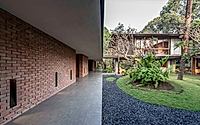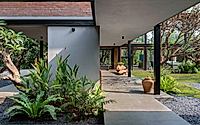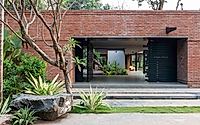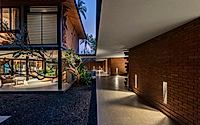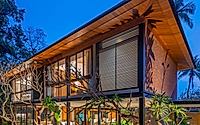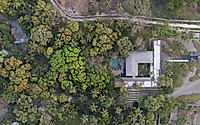Casa Feliz: Tropical Oasis and Threshold Experience in Alibag
Atelier Design N Domain‘s Casa Feliz in Alibag, India, is a captivating tropical house that seamlessly blends with its lush, natural surroundings.
Designed in 2020, this 10,000 sq. ft. contemporary villa is set on a 2-acre site, offering a perfect coastal getaway just south of Mumbai. The house’s design concept revolves around the idea of a “threshold” that transports residents into a tranquil, nature-immersed world, with a monolithic material palette and striking architectural features.

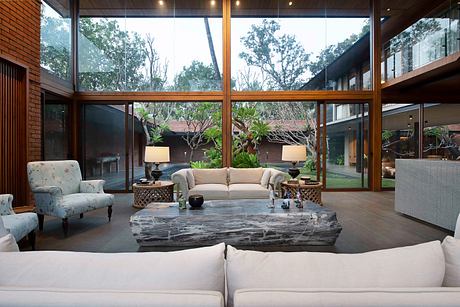
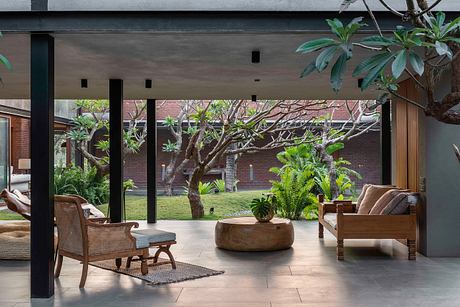
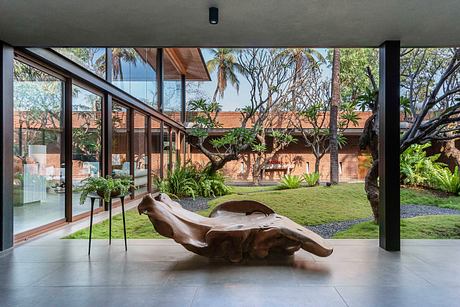
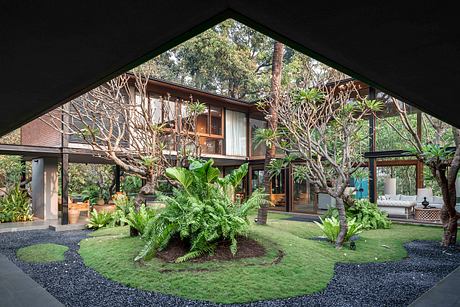
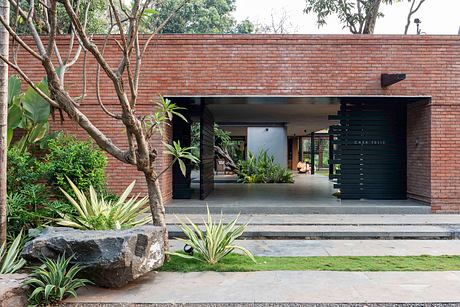
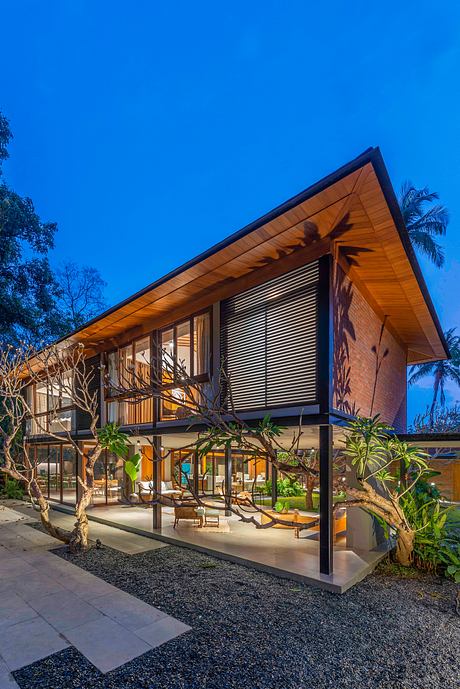
About Casa Feliz
Situated in the coastal town of Alibag, India, Casa Feliz is a captivating 10,000 square-foot (929 square-meter) contemporary house designed by Atelier Design N Domain. Completed in 2020, this retreat promises a tranquil escape from the urban hustle.
Embracing the Threshold
Approaching the property, visitors are greeted by a meandering driveway winding through a lush cluster of existing trees. Suddenly, a majestic 20-foot (6-meter) wide steel entrance door comes into view, punctuating the brick facade and redefining the sense of scale. This threshold, both physically and metaphorically, disconnects guests from the outside world, ushering them into a serene and placid realm.
Tropical Lifestyle Meets Conscious Design
Capitalizing on the site’s coastal location, the design draws inspiration from the temperate climate, verdant landscape, and the soothing scent of nature. The villa is strategically positioned to surround a central, manicured courtyard, blurring the boundaries between indoor and outdoor living. The material palette, consisting of warm clay bricks and sleek metal elements, creates a harmonious balance between monolithic and permeable forms.
Embracing Nature’s Embrace
Respecting the existing flora, the master plan carefully situates the house among the prominent tree clusters, integrating the building into the natural surroundings. An elevated swimming pool, edged in dressed stone masonry, appears to float detached from the structure, forming a tranquil oasis. Large-scale artifacts and a prominent petrified wood center table further enhance the project’s connection to the tropical environment.
A Placid Getaway
Ultimately, Casa Feliz embodies a design approach that is both culturally conscious and cohesive to the tropics. The villa’s thoughtful layout, material choices, and seamless integration with nature create a serene and placid retreat, offering a refreshing escape from the urban landscape.
Photography courtesy of Atelier Design N Domain
Visit Atelier Design N Domain

