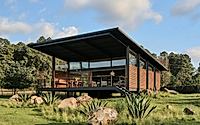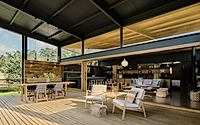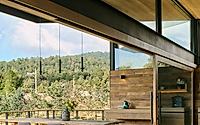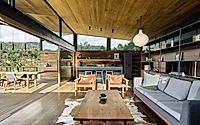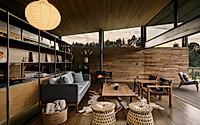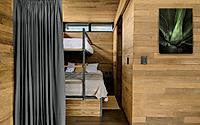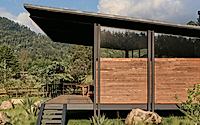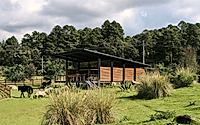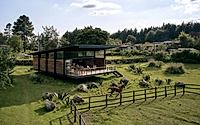Tiny House: Cozy & Sustainable Living in Valle de Bravo
Designed by Weber Arquitectos, the Tiny House retreat in Valle de Bravo, Mexico, embodies a minimalist and efficient approach to modern living. This 2022 project, conceived as a rest house with a limited budget and construction timeline, showcases the innovative use of modular design and precast structures to create a tranquil oasis in the heart of the surrounding forest. With a focus on maximizing the limited square footage, the Tiny House prioritizes the public areas while efficiently accommodating private spaces, integrating seamlessly with the natural landscape.

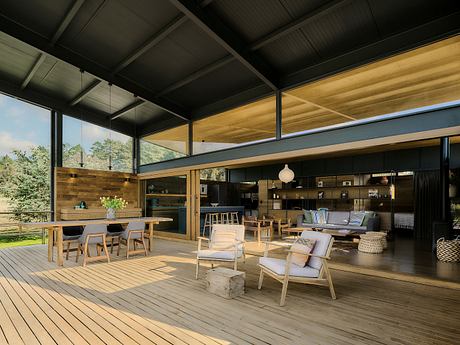
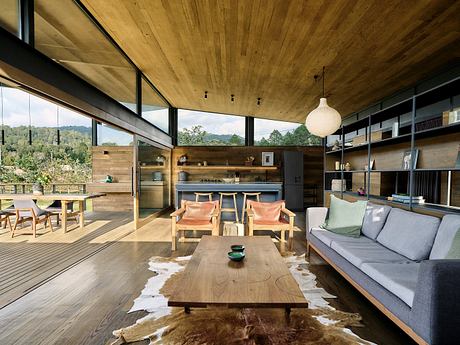
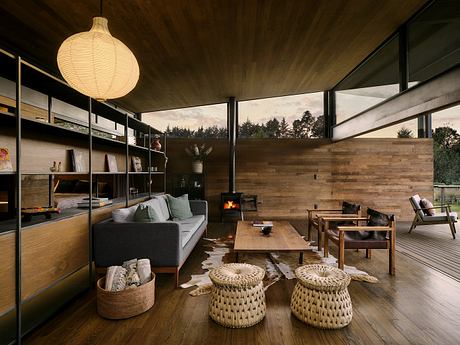
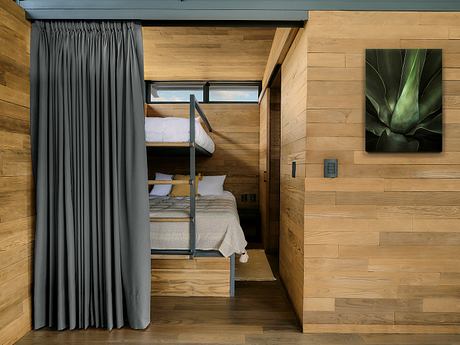
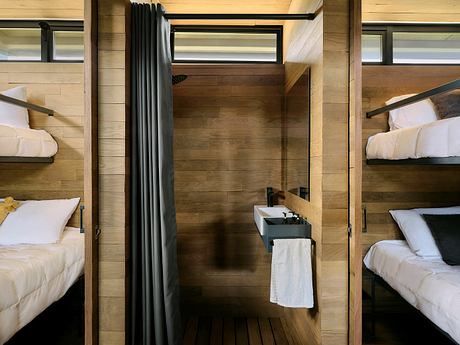
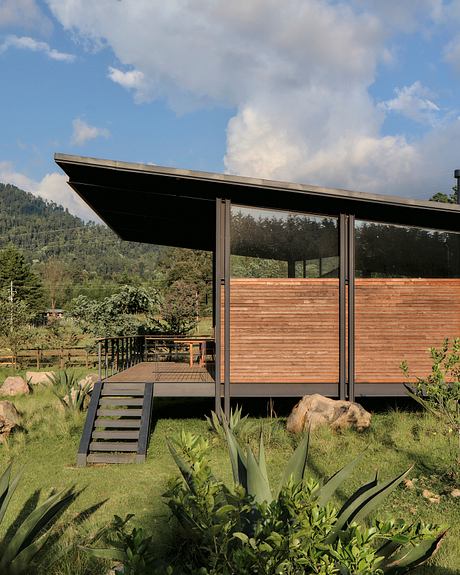
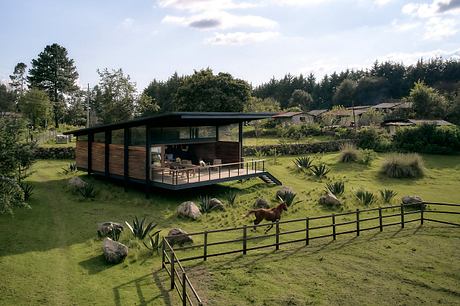
About Tiny House
Nestled in the lush forests of Valle de Bravo, Mexico, the Tiny House by Weber Arquitectos offers a serene retreat. Designed in 2022, this compact gem showcases efficient modular design and a rapid construction timeline.
Elevated Escape
Perched atop a platform, the Tiny House rises gracefully from the ground, its simple and pure architecture complementing the surrounding natural beauty. The elevated terrace provides panoramic views of the forest, blurring the line between indoor and outdoor living.
Clever Space Utilization
Despite its limited footprint of approximately 430 square feet (40 square meters), the Tiny House maximizes every inch. The public areas take precedence, while the bedrooms feature bunk beds and an intermediate bathroom, ensuring privacy. A versatile storage unit divides the spaces, creating a seamless transition between public and private zones.
Harmonious Integration
The Tiny House’s design seamlessly integrates with its natural surroundings. Heat-treated wood staves, anchored to the metal structure, form the walls, complemented by thermal insulation to adapt to the Valle de Bravo climate. The large window and floating ceiling flood the interior with natural light, further enhancing the connection to the outdoors.
Efficient and Adaptable
The modular design and precast structure of the Tiny House enabled a rapid construction timeline of just a few weeks. This efficiency, combined with the limited budget, showcases the project’s adaptability and resourcefulness, making it an attractive option for those seeking a tranquil retreat.
In conclusion, the Tiny House by Weber Arquitectos is a shining example of how thoughtful design can create a harmonious balance between compact living and immersive natural experiences. This project’s unique blend of simplicity, functionality, and environmental integration makes it a true oasis of tranquility in the heart of Valle de Bravo.
Photography by Sergio López
Visit Weber Arquitectos
