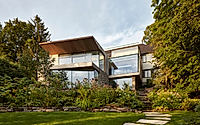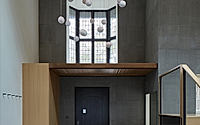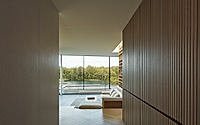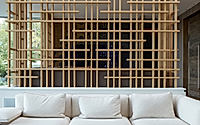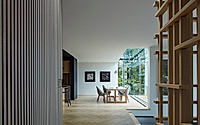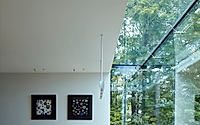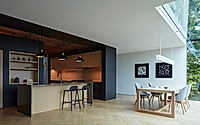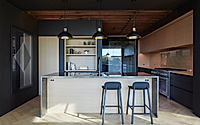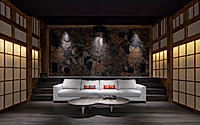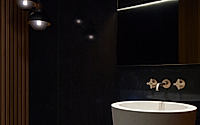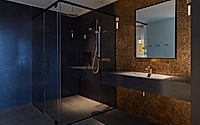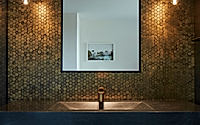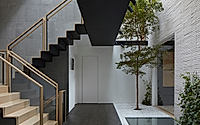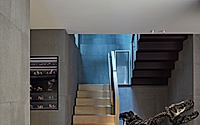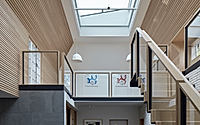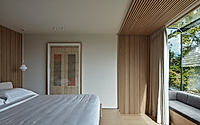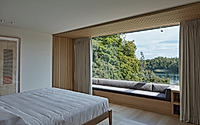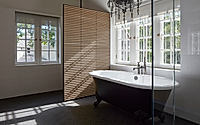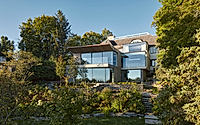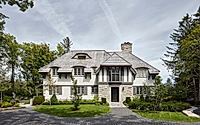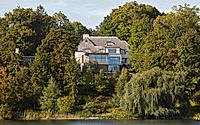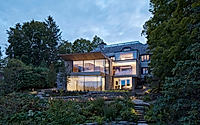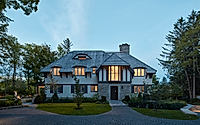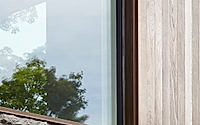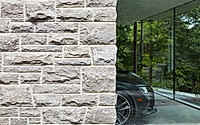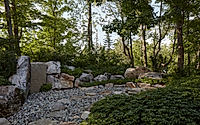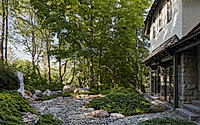Lakehouse: A Tudor-Inspired Home Transformed in Ontario
Designed by Shean Architects in 2022, the Lakehouse in Ontario, Canada, is a stunning example of modern architecture seamlessly blending with a heritage-designated Mock Tudor home. This single-family residence, situated on a gentle slope overlooking a tranquil lake, features a subtle grandeur with its restored exterior and a captivating interior transformation that introduces an airy atrium and a central “catwalk” stair.
The project’s design is a harmonious balance of preserving the home’s historic charm while incorporating contemporary elements that enhance the connection between the existing structure and the surrounding landscape.


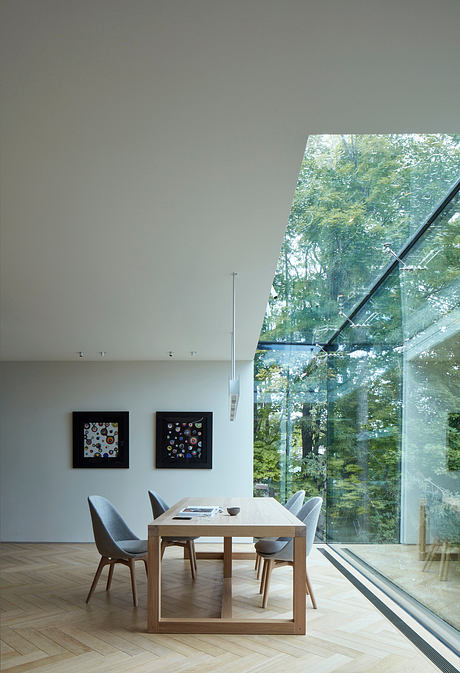
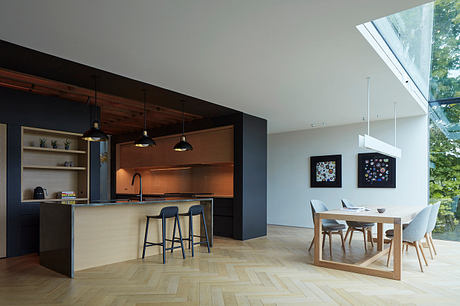
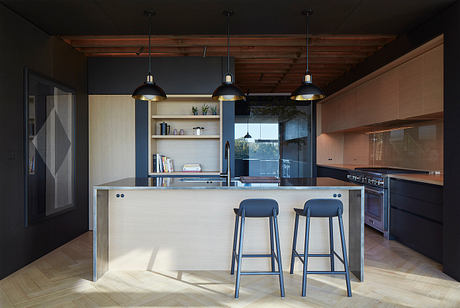
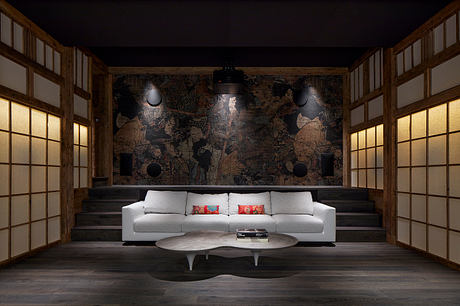
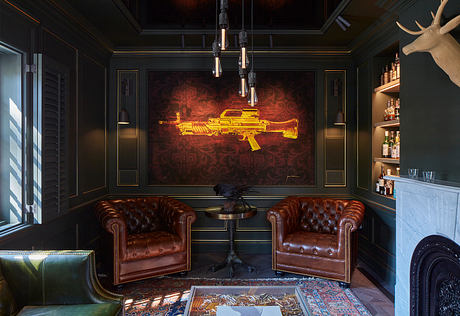
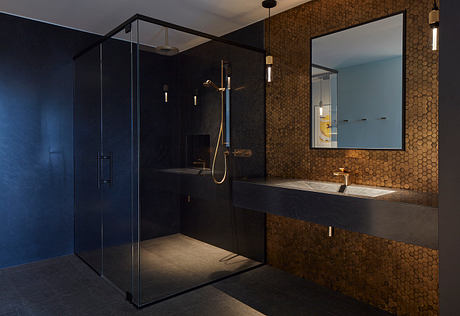
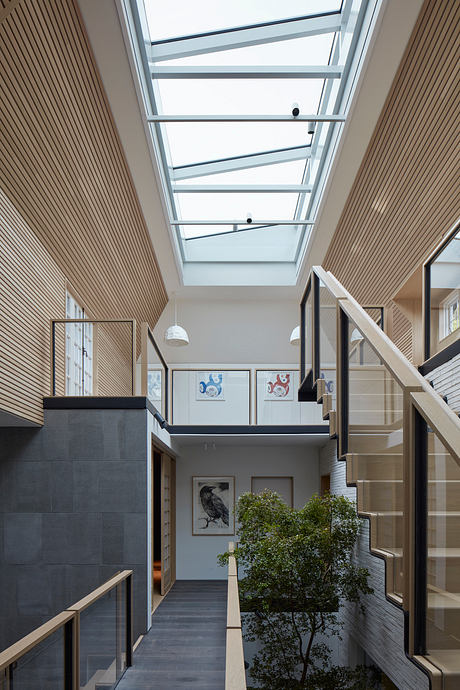
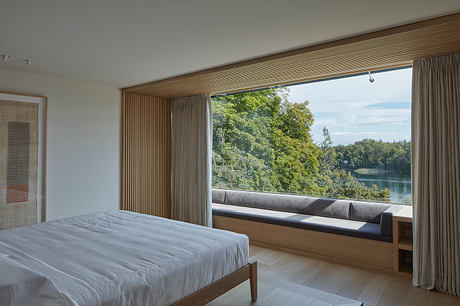
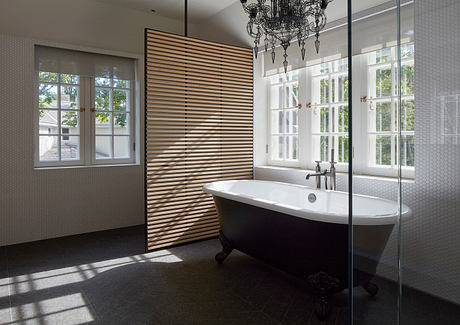
About Lakehouse
Nestled atop a gentle slope, this heritage-designated Mock Tudor home commands a picturesque view of a serene lake. Situated amidst the trees, the house seamlessly integrates into its natural surroundings.
Approaching the property, visitors are greeted by a meticulously restored exterior. The half-timber trim, shingling, and stucco have all been carefully repaired, preserving the home’s historic charm. However, subtle hints of the modern addition soon emerge, as volumes of local limestone and thermally modified ash gracefully reach towards the water.
A Transformative Interior
Step inside, and the transformation is immediate. A new interior atrium and central “catwalk” stair of wood and steel have been introduced, creating a captivating focal point. Overhead, a structural ring beam and skylight wash the entire space with natural light, a welcome evolution from the previously labyrinthine layout.
Flanking the perimeter of the feature stair, the rooms within the existing house echo the original plans, providing privacy and harmonizing with the program requirements, site orientation, and heritage features.
Seamless Indoor-Outdoor Connection
The ground floor seamlessly blends the existing and new. Passing through a wall of Roman brick and an Olive tree, the eye is drawn forward, revealing the lake beyond. Here, the layout opens up, forming a connected space for living, dining, and cooking. The articulation of the rear massing, along with thoughtful openings, allows for diffuse light to permeate the space throughout the day, in all seasons.
Designed in 2022 by Shean Architects, this residential project in Ontario, Canada, masterfully merges heritage and modernity, creating a harmonious living experience that embraces its natural setting.
Photography courtesy of Shean Architects
Visit Shean Architects
