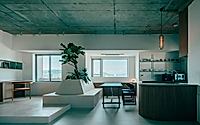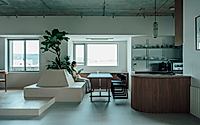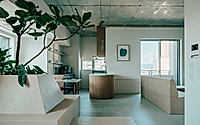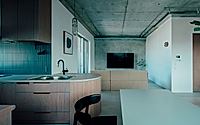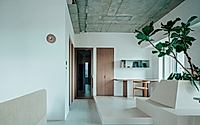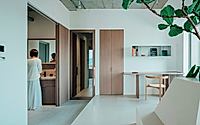T House: Upcycled Oyster Shell Paint Transforms Apartment
Designed by renowned architecture firm Fathom, the T House in Hiroshina, Japan, offers a refreshing approach to modern apartment living. This 2024 renovation project transformed a newly built condominium, embracing upcycled materials and lush greenery to create a harmonious, personalized space.
Departing from mass-produced furnishings, the design integrates oyster shell paint, custom wood treatments, and strategically placed flora, blending the indoor and outdoor environments for a uniquely immersive experience.

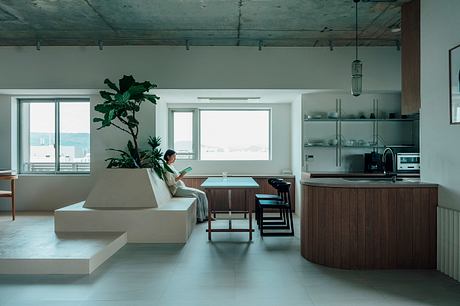
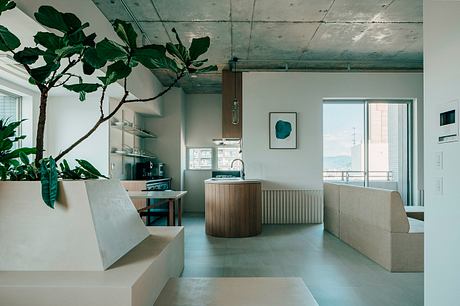
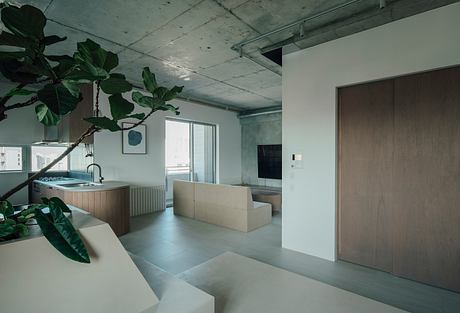
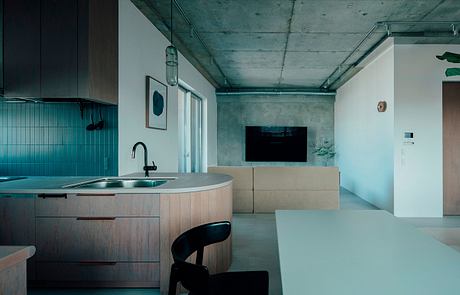
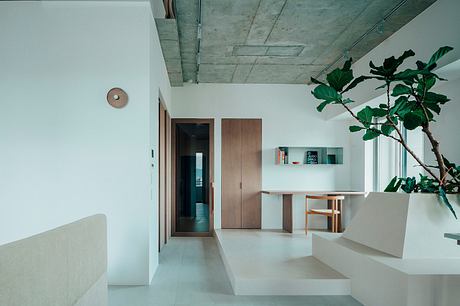
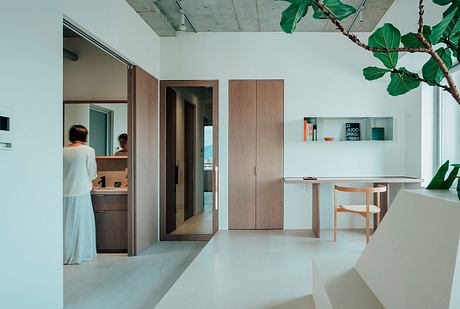
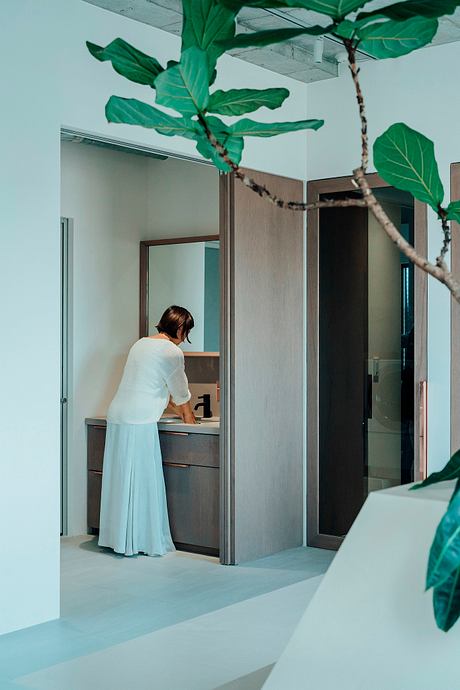
About T House
When tasked with renovating a newly built condominium, the designers at Fathom faced a unique challenge. While the property boasted excellent location, security, and convenience, the existing furnishings lacked the luxurious character the client desired. Consequently, the team devised a transformative plan to elevate the living experience.
Embracing Organic Textures
The designers chose to incorporate two distinct elements as the focal points of the space: upcycled paint derived from oyster shells and the strategic placement of lush greenery. By applying the delicate, shell-based paint, the team was able to unify the existing wooden frames and sashes, creating a more harmonious aesthetic. Additionally, the designers carefully curated the wood grain patterns, staining them to complement the soft texture of the oyster shell paint.
Blending Indoors and Out
Rather than simply adding potted plants, the designers aimed to enable physical interaction with the greenery. They strategically placed the flora on the boundary between the study and dining room, forming a soft, organic partition that integrated the floor, pots, and dining bench. The bench itself was sculpted with a trapezoidal shape, resembling a bowl that wraps around the occupant, evoking the feeling of resting beneath a tree’s canopy.
Elevating the Everyday
The designers’ approach was guided by the belief that a living space should reflect the residents’ unique thoughts and experiences, rather than being dominated by mass-produced furnishings. By incorporating natural materials and creating intimate connections with the greenery, the team aimed to transform the uniform, chain-like aesthetic of modern condominiums into a personalized, rejuvenating oasis.
Overall, the T House project exemplifies the designers’ commitment to creating living environments that seamlessly blend functionality, luxury, and a profound connection to nature – a new approach to condominium design in Japan.
Photography by Tatsuya Tabii
Visit Fathom
