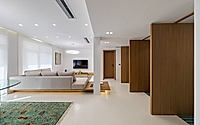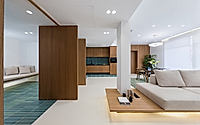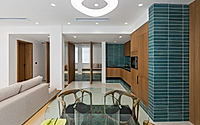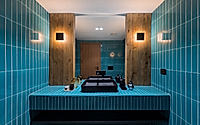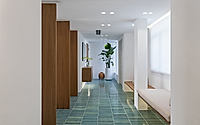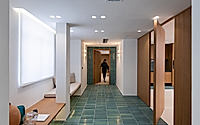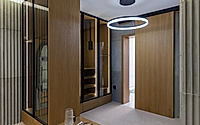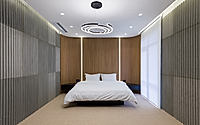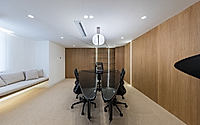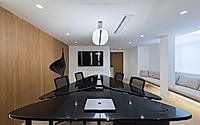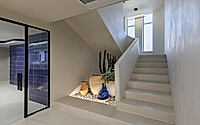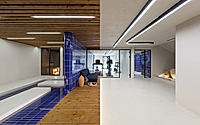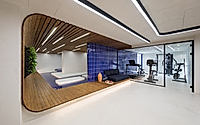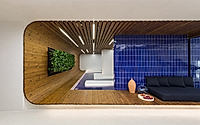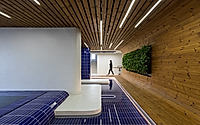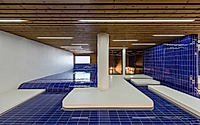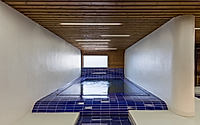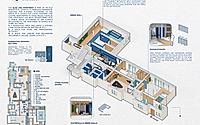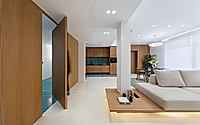The Blue Line Apartment: Tranquility Meets Modern Living
Discover The Blue Line Apartment in Bandar-e Mahshahr, Iran, designed by Asooarch Company in 2024. This apartment uniquely caters to living, working, and leisure needs with innovative spatial segmentation and a fresh, modern aesthetic. Experience how movable elements and a serene color palette merge functionality with privacy in an urban setting.














About The Blue Line Apartment
Revolutionizing Small Space Living
The Blue Line Apartment in Bandar-e Mahshahr, Iran, redesigned by Asooarch Company in 2024, serves as a quintessential example of modern apartment living. It skillfully addresses the combined requirements of living, working, and leisure within a compact area. The strategic division into three main zones—residential, professional, and leisure—ensures that each space perfectly aligns with its intended function while maintaining seamless connectivity.
Innovative Design Solutions
Utility meets design in the use of movable walls which provide the flexibility needed for privacy without sacrificing the apartment’s open feel. By simply adjusting these partitions, the living room transforms into an undisturbed workspace or expands to become a vibrant gathering area. This adaptability is key for creating harmony between the diverse aspects of daily life.
A Leisure Hub
In the leisure zone, elements such as a gym, sauna, and Jacuzzi are complemented by aesthetically soothing features including shallow pools, fountains, and green walls. These features craft a spa-like atmosphere, allowing relaxation and rejuvenation right at home. Specific attention to the use of blue hues and natural elements introduces a tranquil vibe, reflecting Iranian culture’s rich color tradition.
Cohesive Spatial Experience
What ties the apartment together is its innovative use of color and texture, notably the blue tones and handmade tiles set against simple, neutral backgrounds. This choice not only enhances spatial differentiation but also breathes life into the interiors, transforming a typical apartment into an experiential journey through varied environments. The seamless integration of wooden elements and tiled walls, along with the innovative abolition of corners, introduce an illusion of expanded space, making the apartment feel larger and more open.
The Blue Line Apartment is not just a place to live; it is a lifestyle enclave that offers a unique, immersive experience. It stands as a testament to how thoughtful design can transform everyday living into an art form.
Photography courtesy of Asooarch Company
Visit Asooarch Company
