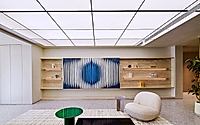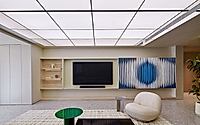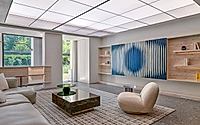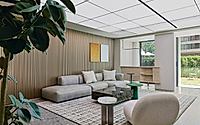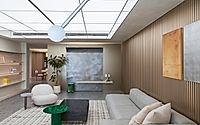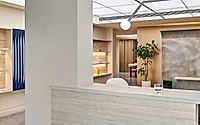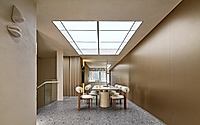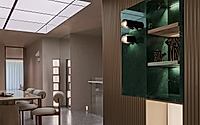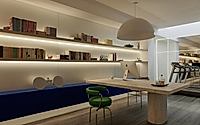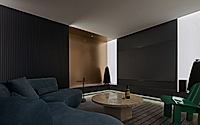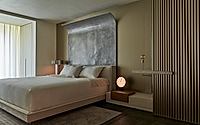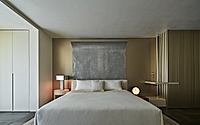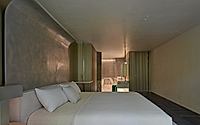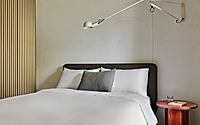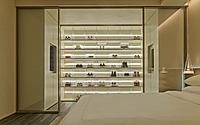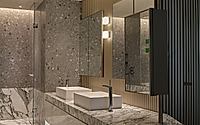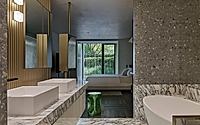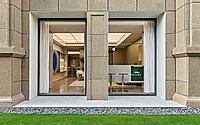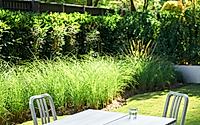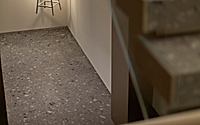Director’s Home at Shanghai One Sino Park: Thoughtful Renovation and Open Layout
Stepping into the world of contemporary Shanghai design, One House Design unveils its latest masterpiece – the Director’s Home at Shanghai One Sino Park. This two-story apartment, nestled in the heart of China’s dynamic metropolis, showcases the transformative vision of renowned designer Fang Lei.
By seamlessly blending tranquility, cyberpunk, and futuristic elements, Fang Lei has created a sanctuary that caters to the homeowner’s professional and personal needs, offering a tailored living experience that effortlessly adapts to the evolving lifestyle of this discerning resident.

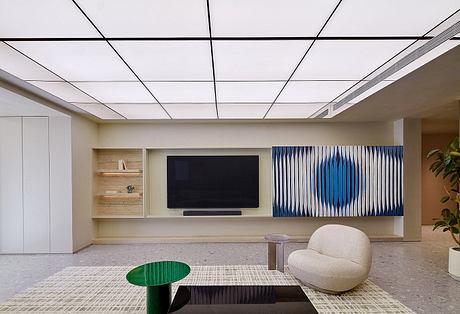
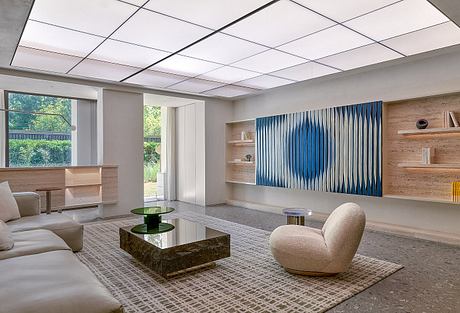
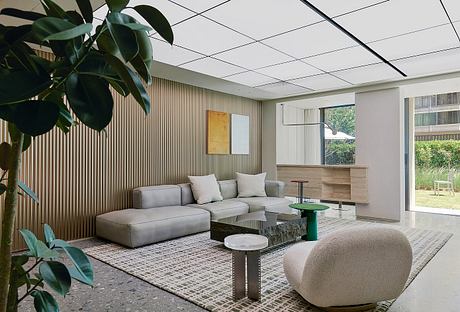
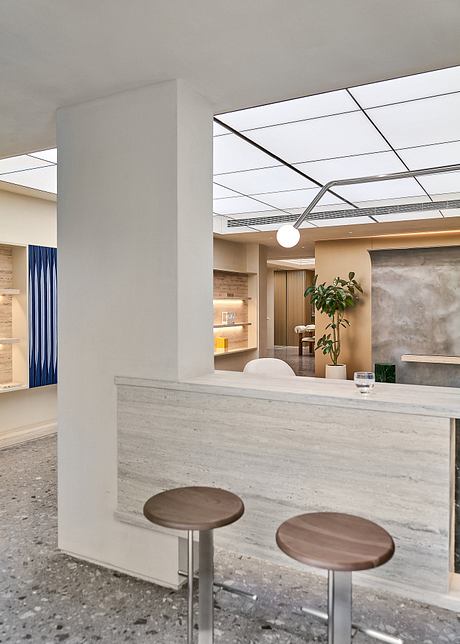
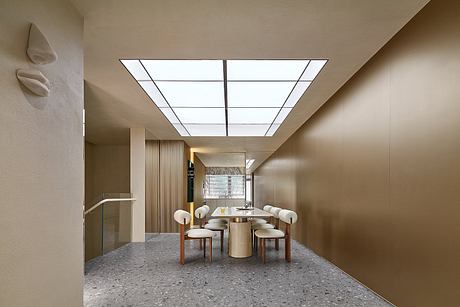
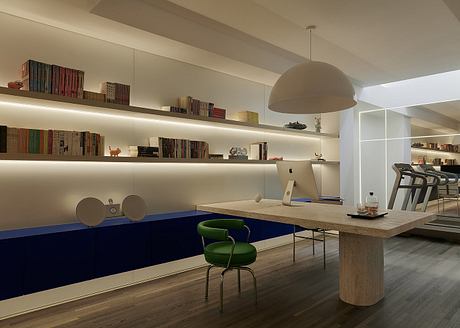
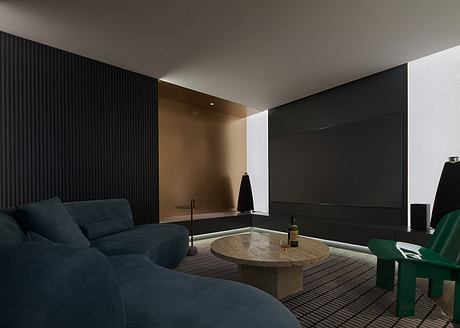
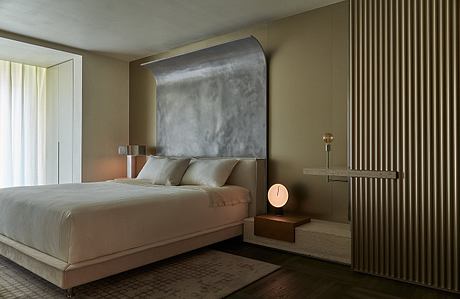
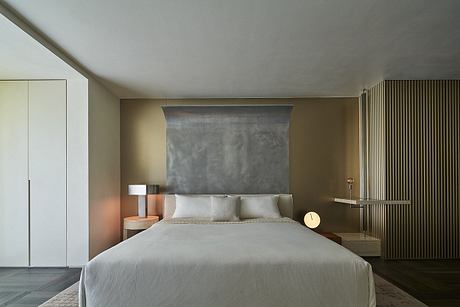
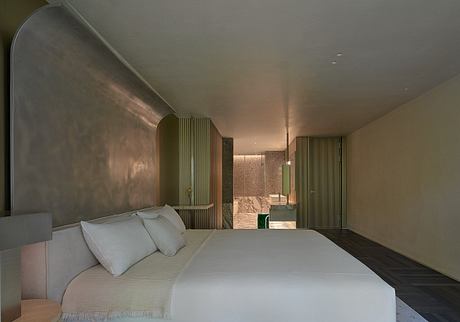
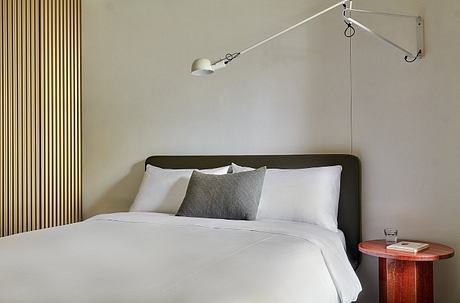
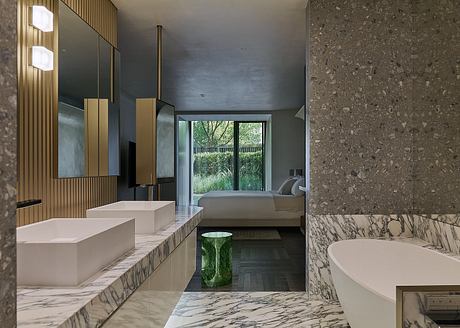
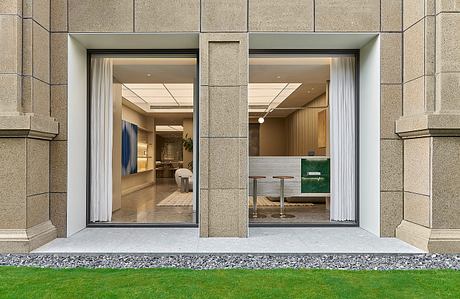
About Director’s Home at Shanghai One Sino Park
Unveiling the Artistic Vision: Director’s Home at Shanghai One Sino Park
In 2023, renowned designer Fang Lei embarked on a captivating journey to transform the residence of acclaimed director Mr. L at Shanghai’s One Sino Park. Infused with Fang’s creative brilliance, the project seamlessly blends tranquility, cyberpunk, and futuristic elements, crafting a harmonious living experience.
Redefining the Spatial Dynamics
Recognizing the need for a cohesive design, Fang Lei meticulously analyzed the architectural structure, layout, and traffic flow. By opening up the previously closed spaces, he enhanced the interconnectivity and maximized the influx of natural light through floor-to-ceiling windows. The strategic placement of a clever “open-the-television” cabinet system and the integration of the balcony’s pillars into a versatile bar area further exemplified Fang’s attention to detail.
Blending Style and Functionality
Fang Lei’s design language seamlessly blended Mr. L’s professional background with the homeowner’s desire for a tranquil and personalized living space. The incorporation of textured surfaces, playful color accents, and a carefully curated art collection created a captivating atmosphere that celebrated the client’s self-expression.
Crafting a Sanctuary of Serenity
The master suite, designed with open-concept principles, exudes a serene and tranquil ambiance. Floor-to-ceiling windows seamlessly connect the bedroom to the lush outdoor courtyard, fostering a sense of relaxation. The master bathroom’s multiple mirrors and a rotating vanity cabinet further amplify the modern and futuristic aesthetic.
An Artistic Journey Through the Home
The staircase, with its captivating interplay of light and visual elements, serves as a sculptural centerpiece, inviting the occupants to embark on an artistic exploration. The basement entrance corridor, adorned with unique sculptures and artworks, creates a thought-provoking gallery-like experience.
Tailored Spaces for Diverse Needs
Fang Lei’s design caters to Mr. L’s diverse interests and lifestyle. The dedicated media room, study, and shoe display area showcase the designer’s keen understanding of the homeowner’s needs, seamlessly integrating functionality and aesthetics.
As the lady of the house exclaimed, this home renovation has undoubtedly been a worthwhile and transformative journey, providing the family with a wonderful living experience that celebrates their unique aspirations and individuality.
Photography by Zhu Hai
Visit One House Design
