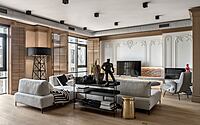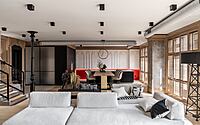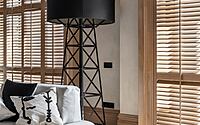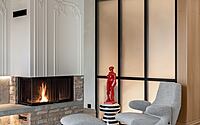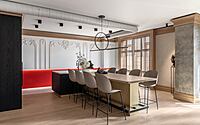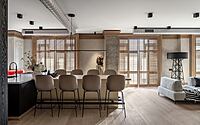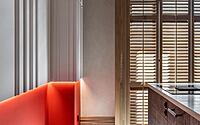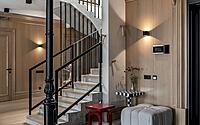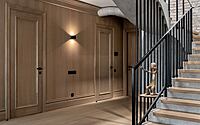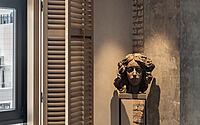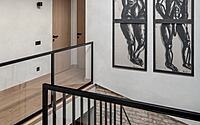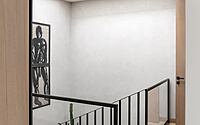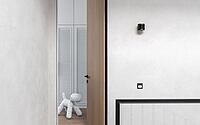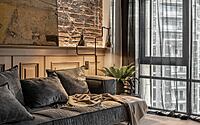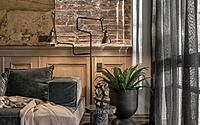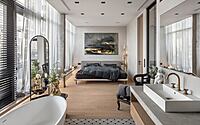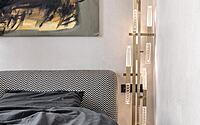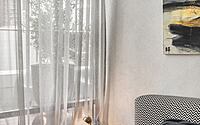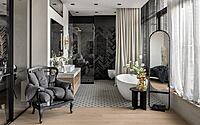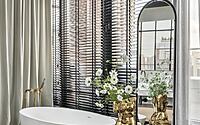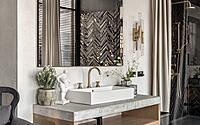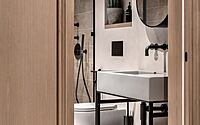Apartment Boulevard F: Eclectic Penthouse in Kyiv
Located in the central part of Kyiv, Ukraine, the penthouse Apartment Boulevard F is an eclectic masterpiece designed by Oksana Dolgopiatova in 2021.
This two-story apartment is a combination of classic French villa and Berlin minimalism, industrial style, and modern art pieces. The main design challenge was to make the space comfortable and functional while incorporating the individual personalities of the clients, a couple with two children. The main ingredients of the eclectic cocktail are classical quotes, industrial style, some minimalistic and postmodern elements, and juicy accents like modern art pieces.











About Apartment Boulevard F
Revamping a Two-Story Apartment in Kyiv
Spanning two highest floors of a 13-story building in a new residential complex in central Kyiv, this two-story apartment was designed to reflect the personalities of the owners: a couple with two children. The clients wanted an eclectic space that merges classical elements, industrial style, natural materials, modern sculpture, and more. To achieve this, the longest step was redesigning the space for comfort and functional zoning.
Creating an Eclectic Space
The center of the apartment is a spacious living room united with the kitchen that pays tribute to the classical style with baroque stucco work on walls, a solid cornice around the perimeter, and an entrance door looking like a portal. The entrance hall is visually separated from the living room with a cast-iron outdoor pole. The owners deliberately refused to have a corridor to get the maximum united space.
Industrial style elements were also included, such as a staircase construction strung on metal bars, uncovered brick walls, and parts of the continuous floor next to the fireplace and in the kitchen. An open ventilation system was made to keep the ceiling height at less than 3 meters (9.84 feet) at the first level of the penthouse.
A Statement Kitchen
The kitchen island with a black facade is adjacent to a big table where the whole family gathers. To keep an open view of the table, the hood was inbuilt on the island and a thin minimalist light was hung above the table.
Art Pieces for the Finishing Touch
To finish, numerous sculptures and paintings from contemporary Ukrainian artists who showcase their works in the Shcherbenko Art Center were placed in the apartment. This eclectic mix of styles, textures, and emotions creates a unique and comfortable space for the family to enjoy.
Photography by Andrey Bezuglov
Visit Oksana Dolgopiatova
- by Matt Watts