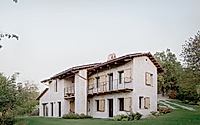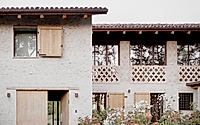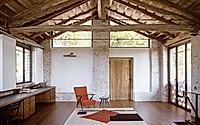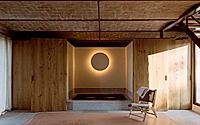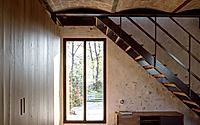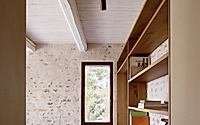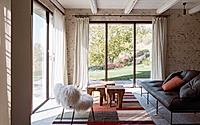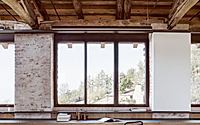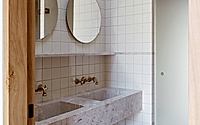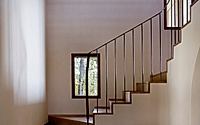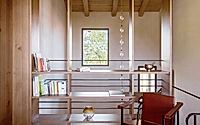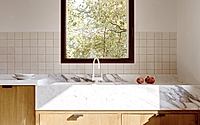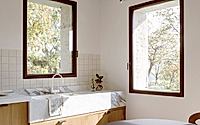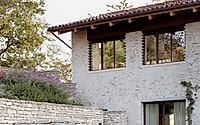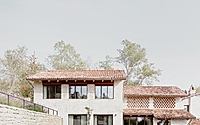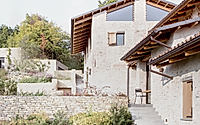Cascina: Transforming a 19th Century Farmstead in Italy
Cascina, located in the picturesque Piemonte region of Italy, is a beautifully restored house designed by Tuckey Design Studio in 2020. This remarkable project reconnects with the property’s agrarian roots while enhancing its natural surroundings. Blending sustainability with historic charm, Cascina provides an elegant living space and creative studio for a prominent fashion designer and naturalist.

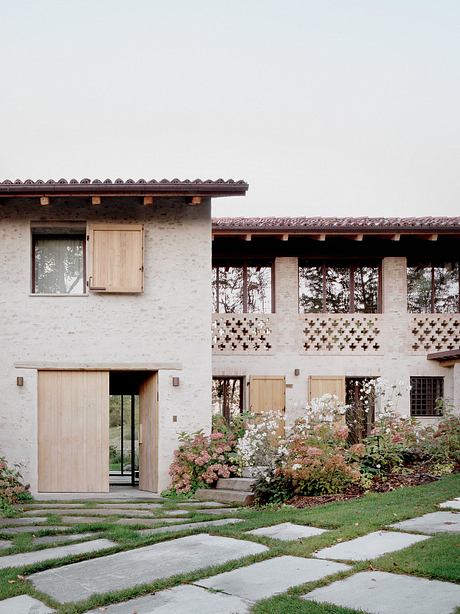
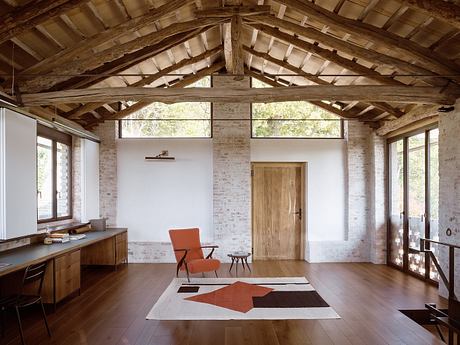
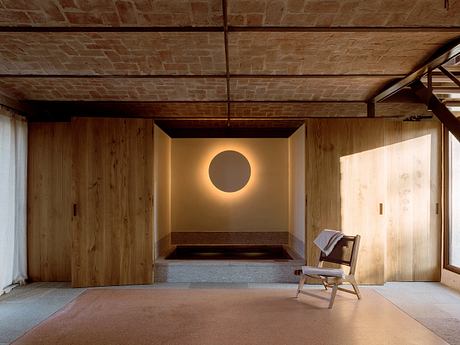
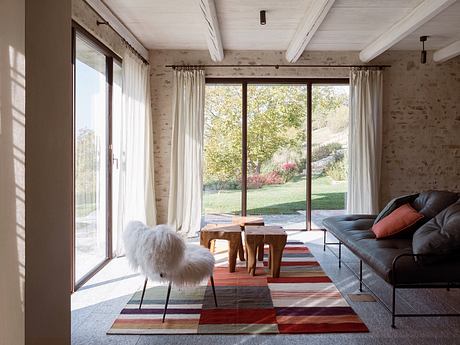
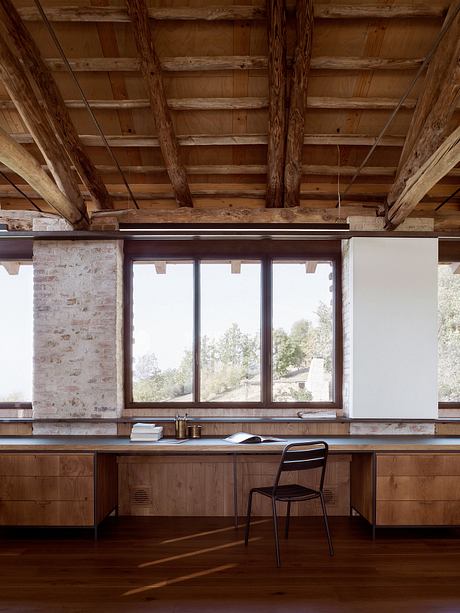
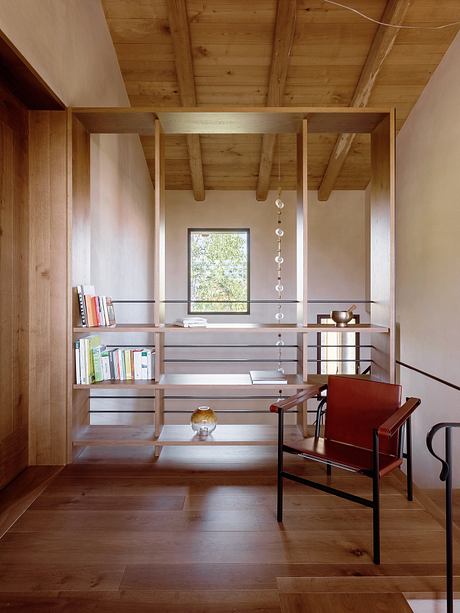
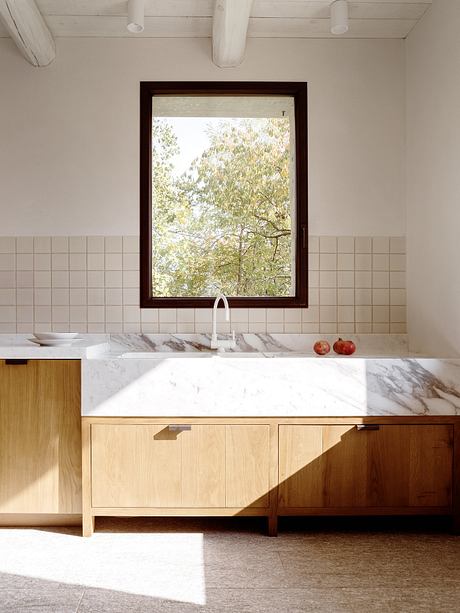

About Cascina
Historic Restoration Meets Modern Elegance
Cascina embodies a thoughtful restoration of a 19th-century farmstead in Piemonte, Italy. Designed by Tuckey Design Studio, the project emphasizes sustainability and the property’s agrarian heritage. By peeling back modern additions, the design team rediscovered the building’s whimsical character. They skillfully upgrade the thermal envelope through new systems, enhancing both comfort and efficiency.
Thoughtful Spatial Planning
The layout transforms the original structure into an inviting home and creative studio. Relocating social spaces and the kitchen to the south-east allows for breathtaking views of the countryside. This adjustment makes morning coffee a tranquil experience, highlighting the connection with nature. Enlarged windows now invite soft, shifting light, enriching the home’s interior.
Elegant Entrance and Fluid Circulation
A grand entrance hall leads visitors inside, where Jonathan Tuckey Design altered the staircase to enhance circulation between floors. These simple adjustments create an airy feeling of luxury. The lowered ground floor branches into a serene living area and a home spa nestled beneath vaulted brick ceilings.
Luxurious Bedrooms and Thoughtful Details
Upstairs, three bedrooms with en-suite bathrooms capture stunning views. The main bedroom features a spacious walk-through wardrobe and a timber and steel balcony. The use of timber and stone in en-suite bathrooms complements the home’s rustic palette. Beautiful milk-white tiles and brass fixtures add sophistication.
Preserving Character with Modern Touches
Tuckey Design carefully retained the building’s character, incorporating traditional brick screens throughout. The upper-level hayloft serves as a bright studio with views of the Alps, boasting its original trussed roof. A floating roof, insulated and clad in local chestnut, enhances thermal performance.
Grounds that Inspire
The landscape is an essential aspect of Cascina’s design. Meticulously organized, grassy terraces and dry stone walls complement native plants. A discreetly camouflaged swimming pool and an outdoor kitchen create idyllic spaces. This restoration not only honors the past but looks towards a sustainable future.
Cascina’s Striking Facade
The exterior facade features lime-washed stone walls that evoke a timeless charm. The design connects the home to its mountainous surroundings and welcomes visitors with bespoke details like timber shutters and iron lattice work.
Cascina is a masterpiece of modern architecture, showcasing Jonathan Tuckey Design’s expertise in blending historical integrity with contemporary sustainability.
Photography by Francesca Iovene
Visit Tuckey Design Studio
