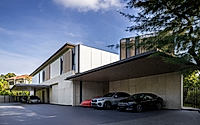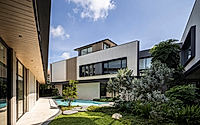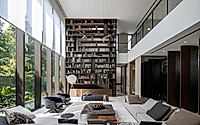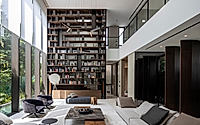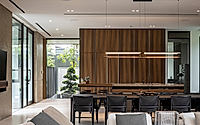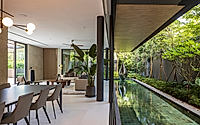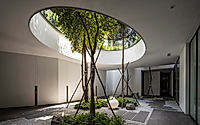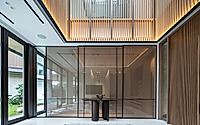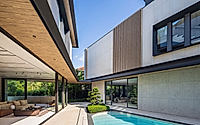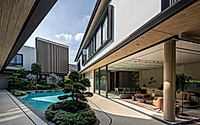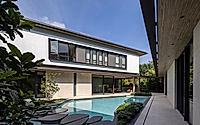The Triptych: Harmonious Multigenerational Living in Singapore
Crafted by K2LD Architects, The Triptych in Singapore is a captivating landed house designed for a multigenerational family. This 2023 project features three distinct wings that seamlessly integrate to create a cohesive living space, each catering to the unique needs of the family members. Employing a harmonious palette of materials and a consistent design language, the architectural triptych showcases a balance between individuality and cohesiveness, exemplifying the essence of multigenerational living.

Architectural Triptych: The Harmonious Fusion of Individuality and Cohesion
Nestled in the lush greenery of Singapore, the Triptych House by K2LD Architects stands as a remarkable fusion of distinct yet harmonious living spaces. Designed in 2023, this landed dwelling showcases an innovative approach to multigenerational living, where three separate wings coalesce to form a cohesive architectural masterpiece.
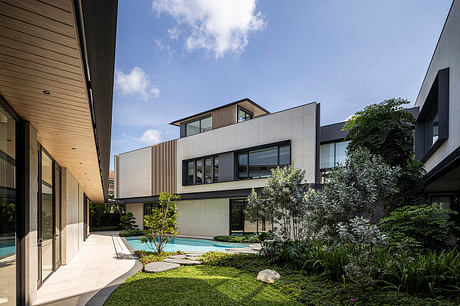
Exterior Elegance: Blending Volumes and Materials
The Triptych’s exterior exudes a refined elegance, with each wing distinguished by its unique volume and architectural detailing. Varying combinations of sleek metal accents and warm wooden screens create a visually striking yet cohesive facade, drawing the eye towards the central courtyard that serves as the heart of the home.
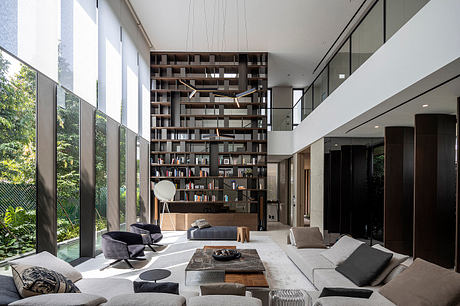
Seamless Integration with Nature
At the core of the Triptych’s design is a deep appreciation for the surrounding environment. The triangular layout of the wings seamlessly integrates the lush, landscaped courtyard, complete with a captivating swimming pool and tranquil water features. Expansive glass doors and thoughtfully placed skylights flood the interior with natural light and promote a seamless connection between the built environment and the verdant outdoor oasis.
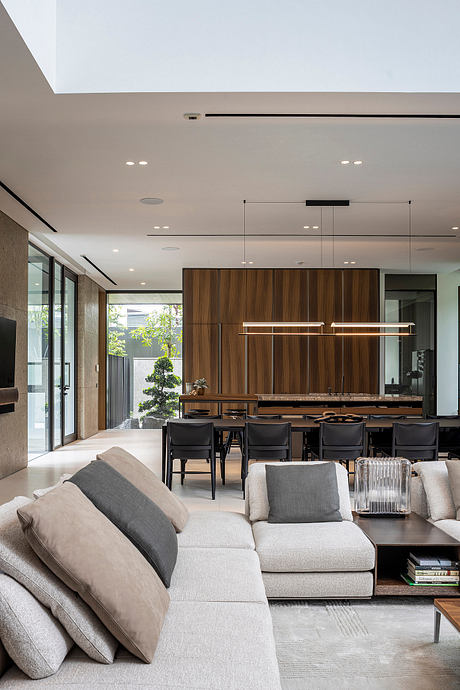
Shared Spaces for Family Bonding
The Triptych’s design prioritizes the creation of shared spaces that foster interaction and togetherness among family members. Each wing is dedicated to the needs of individual family units, yet they converge in the central courtyard, allowing for communal gathering and quality time. The basement level further enhances this sense of community, offering a wellness area with a gym, spa, and entertainment room surrounding a dramatic elliptical void that visually connects the spaces.
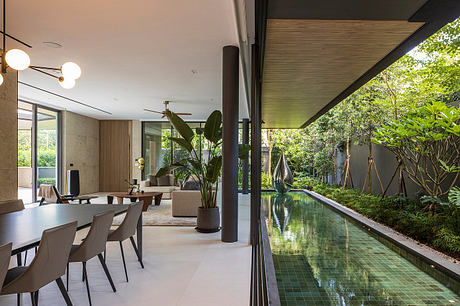
Distinctive Design Features
Each wing of the Triptych showcases a unique design element that reflects the architects’ commitment to thoughtful, light-filled spaces. The main wing features a double-volume foyer accentuated by a striking skylight, while the second wing boasts a custom 7-meter-high bookshelf complemented by equally tall glass windows. The third wing seamlessly connects to a tranquil water feature and a commissioned teardrop sculpture, creating a serene and contemplative atmosphere.
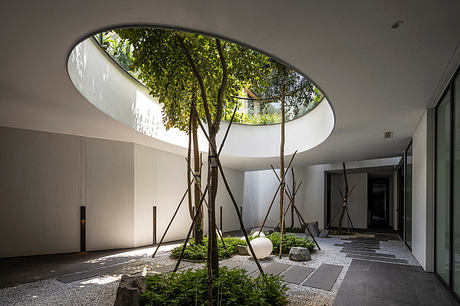
Distinctive Design Features
Each wing of the Triptych showcases a unique design element that reflects the architects’ commitment to thoughtful, light-filled spaces. The main wing features a double-volume foyer accentuated by a striking skylight, while the second wing boasts a custom 7-meter-high bookshelf complemented by equally tall glass windows. The third wing seamlessly connects to a tranquil water feature and a commissioned teardrop sculpture, creating a serene and contemplative atmosphere.
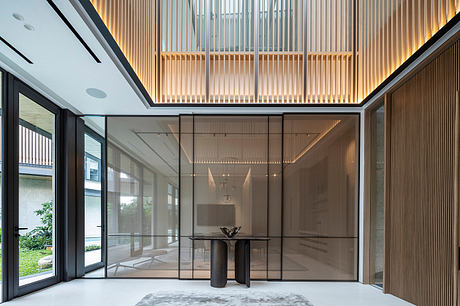
A Harmonious Architectural Triptych
The essence of the Triptych House lies in its balance between individuality and cohesiveness. Though each wing is distinctly designed to cater to the unique needs of its occupants, the project as a whole is united by a harmonious palette of materials, consistent design language, and a profound respect for the surrounding environment. This architectural triptych stands as a testament to the power of thoughtful design in creating a multigenerational living experience that celebrates both personal and collective well-being.
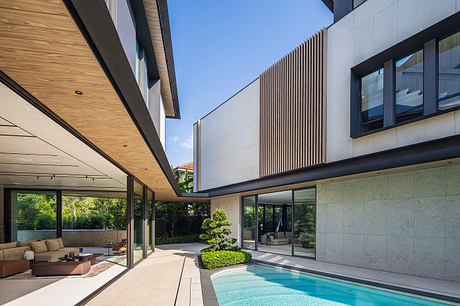
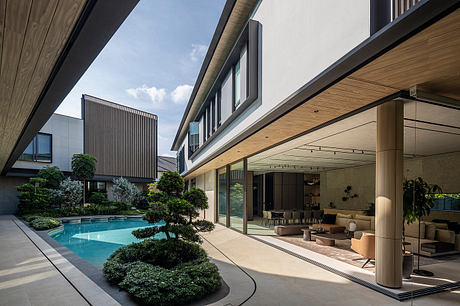
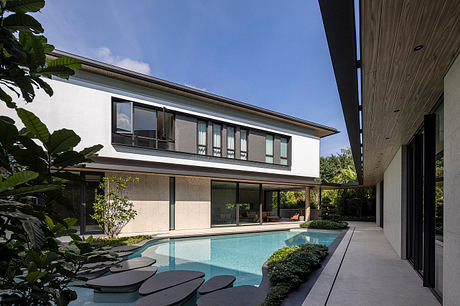
Photography courtesy of K2LD Architects
Visit K2LD Architects
