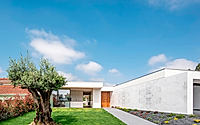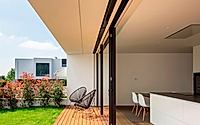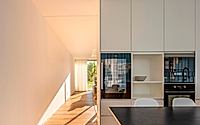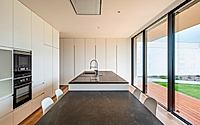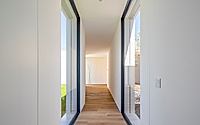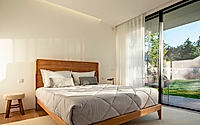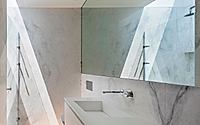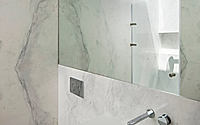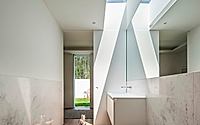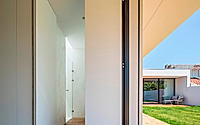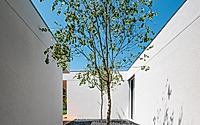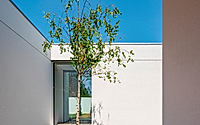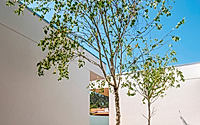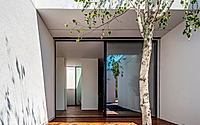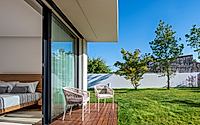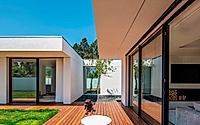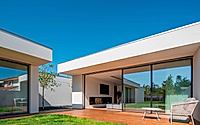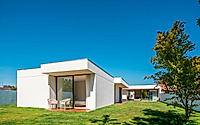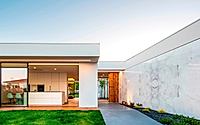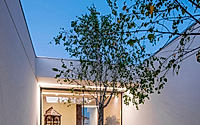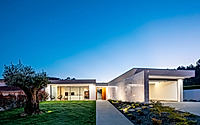Silva Escura House: Unveiling a Single-Story Family Home
Discover Silva Escura House, designed by Raulino Silva in Maia, Portugal. This 2021 residence blends modern architecture with the unique contours of its site, offering a single-storey layout that maximizes natural light and privacy. The home ingeniously divides into distinct areas, including a central patio, skylight-enhanced bathrooms, and a spacious kitchen, providing a seamless blend of functionality and aesthetic appeal.










About Silva Escura House
Discover the Architectural Splendor of Silva Escura House
Located in the serene parish of Silva Escura, Maia, northern Portugal, the Silva Escura House stands as a testament to modern architecture and thoughtful design. Crafted by the illustrious Raulino Silva in 2021, this single-storey house redefines family living through its innovative use of space and light.
The challenge of the property’s elongated yet narrowing shape inspired a unique layout. The solution was an elegant structure, carefully positioned to maintain harmony with the neighboring homes and maximize the use of the land. This strategic planning is evident in the home’s south facade, which sits comfortably beside an existing structure, showcasing a seamless integration into the local landscape.
Upon entering, visitors are greeted by a striking white marble wall, a precursor to the elegance that defines the interior. The entryway opens up to a central patio, the heart of the home, from which every main area is accessible. This clever design ensures cohesion across the living spaces while maintaining distinct zones for cooking, relaxation, and rest.
A Harmonious Blend of Privacy and Light
The living area is strategically placed to benefit from optimal solar orientation, affording it privacy and a connection to the verdant back garden. This thoughtful positioning extends to the kitchen, which, despite facing the street, remains a focal point of the house thanks to its modern island design.
Privacy is a luxury afforded to each of the three bedroom suites located in the western part of the house. The inclusion of skylights in every bathroom fills these spaces with natural light, enhancing the home’s connection with nature. The master suite boasts a dressing room, adding an extra layer of luxury to the design.
Raulino Silva’s dedication to creating a home that is both practical and beautiful is evident in every detail, from the patio that links the home’s areas to the careful consideration of the property’s orientation. The Silva Escura house is more than a dwelling; it is a piece of architectural art that speaks to the harmony between human design and the natural world.
Photography by Héctor Santos-Díez
Visit Raulino Silva
