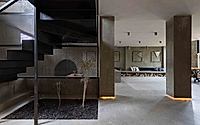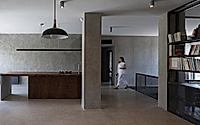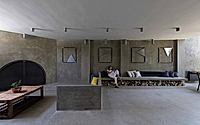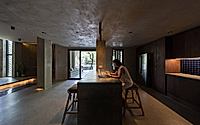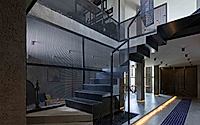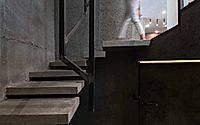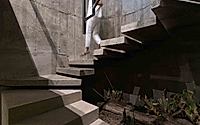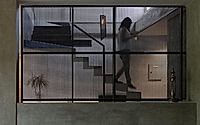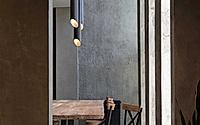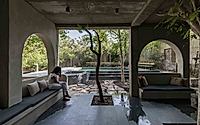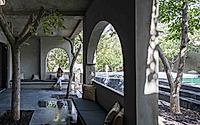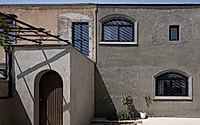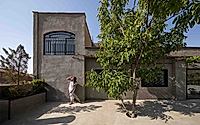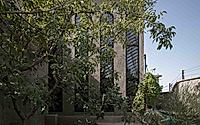Undone: A Tehran House with a Story in Every Wall
Embark on a journey with “Undone,” a house distinctive for its raw aesthetic in Tehran, Iran. Designed by Ontic Works Inc. in 2021, this project reimagines traditional living spaces. Amid socio-economic adversity, it stands as a monument to resilience, blending generations of history within its walls. Beyond its rugged facade, Undone harmoniously accommodates living, working, and dancing, challenging conventional privacy norms and fostering communal bonds.









About Undone
Discover Undone: A Testament to Time and Tribute
In the heart of Tehran, Iran, stands “Undone,” a house that defies conventional architecture. Designed by Ontic Works Inc., this project, completed in 2021, pays homage to resilience and environmental stewardship. Eschewing the completion of its facade in response to socio-economic strife, “Undone” reveals a tapestry of renovations, each layer a narrative of the dwelling’s rich history.
Sustainable Living through History
“Undone” showcases the principle that the greenest building is one that already exists. By preserving the structure initially erected by the client’s late father, the project serves as a multifaceted tribute: to the environment, to previous generations, and to the family’s enduring legacy. Its three floors, once partially unused, now seamlessly integrate various activities—living, working, and even dancing—into a singular, dynamic space.
Redefining Spaces: Integration and Innovation
The traditional notions of space hierarchy dissolve within “Undone.” Here, the allocation of activities transcends common architectural norms. The bottom floor, shielded from the public eye, harbors a clandestine dancing area, an act of defiance against stringent public restrictions on group dancing. Meanwhile, the top floor merges workspaces with private areas, fostering a blend of productivity and intimacy.
Illuminating History: A Design Focused on Light and Nature
Addressing the challenge of insufficient natural light, “Undone” introduces strategic voids that funnel daylight into the home’s core. An ingenious semi-outdoor extension cradles an ancient vine tree, binding the house to its natural surroundings. From the balcony, the view stretches to the northern mountains, while the vine, over time, is envisioned to drape over the architecture, symbolizing growth and continuity.
A Reflection of Bumehen’s Urban Fabric
Blending with Bumehen’s distinctive rugged exteriors, “Undone” mirrors the locality’s incremental construction style due to budget constraints. Yet, it contrasts sharply with its interior design, where public and private spaces are ingeniously allocated, underscoring a deep reverence for community ties and familial bonds. “Undone” is not just a home; it’s a living, evolving entity, promising growth and evolution with each passing day.
Photography by Mohammad Hassan Ettefagh
Visit Ontic Works Inc.
