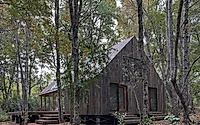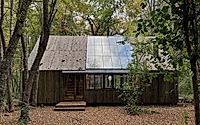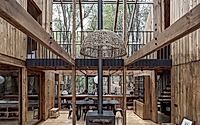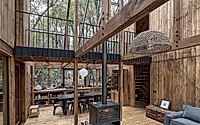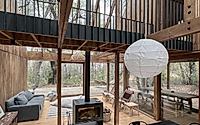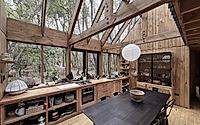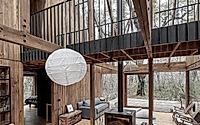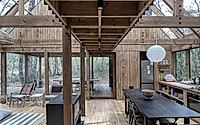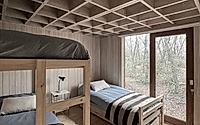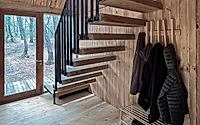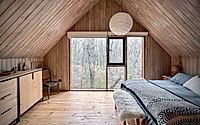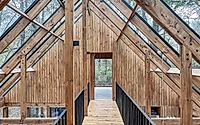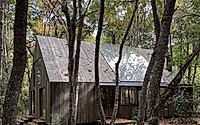Greenhouse by JC Sabbagh Arquitectos Brings Forest Views Inside
Chilean studio Juan Carlos Sabbagh Arquitectos completed a glass house situated in a deciduous forest in Curicó, Chile. Designed in 2023, the project, dubbed Greenhouse, features wooden construction and was intended to immerse occupants in the surrounding environment.

The place is an oak forest, located at an approximate height of 950 meters above sea level.
At this altitude, the temperature is never very high and the Oak Trees, being deciduous, mean that the landscape changes constantly.
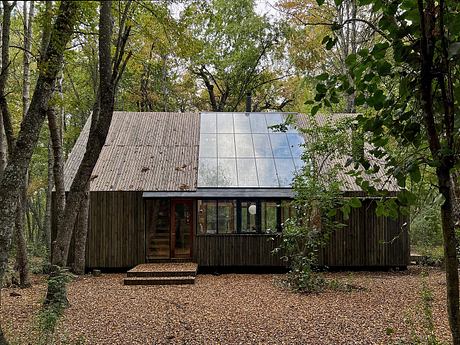
These characteristics provide a unique opportunity to generate a fully glazed interior space, which allows you to perceive and contemplate the forest in its real magnitude, the vertical, without running the risk of it being very hot.
Being immersed in a deciduous forest, during the summer, the space is protected by the shade of the leaves, while as the cold winter approaches, it progressively receives sunlight entering the interior with the falling of the leaves.
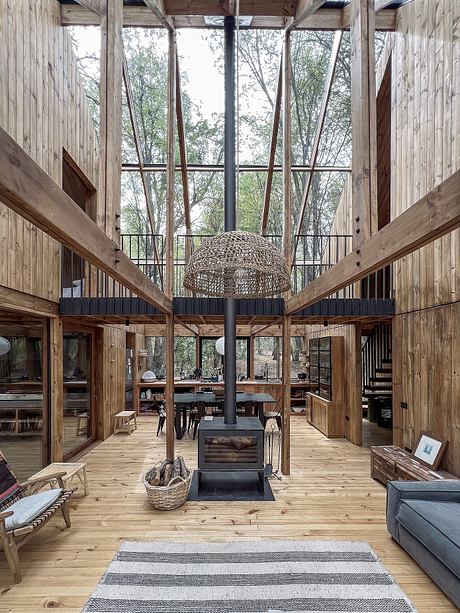
The glass space houses the main and more public spaces, such as the living room, dining room and kitchen, while the bedrooms are more closed to provide greater privacy.
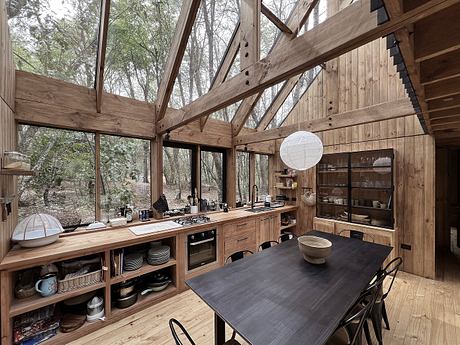
The program is carried out on two floors to concentrate and reduce the surface area of land occupation, seeking the least possible impact on the forest.
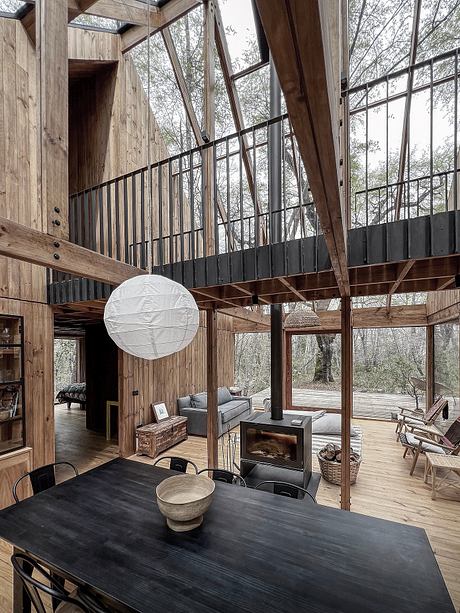
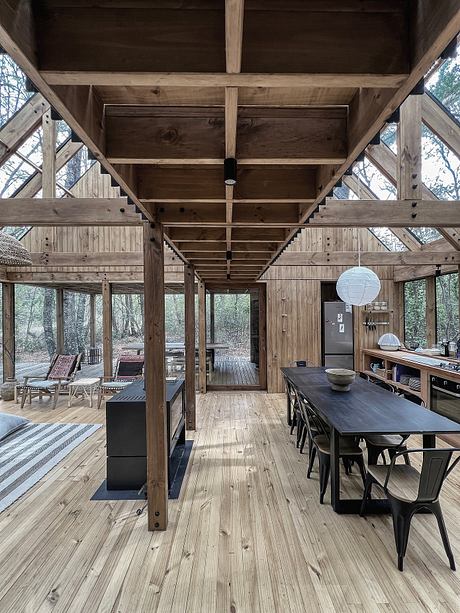
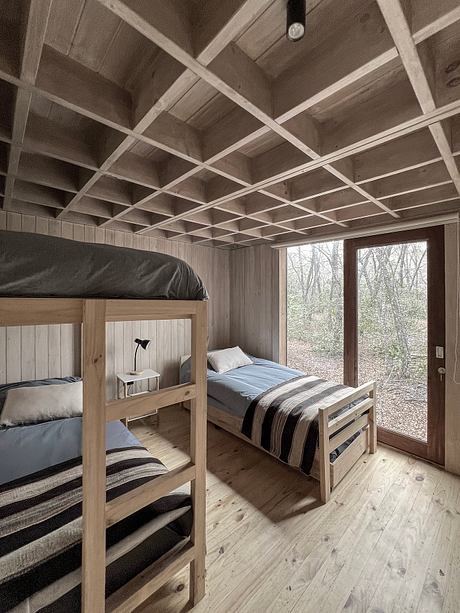
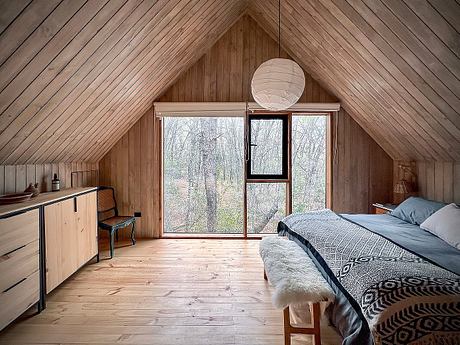
Photography courtesy of Juan Carlos Sabbagh Arquitectos
Visit Juan Carlos Sabbagh Arquitectos
