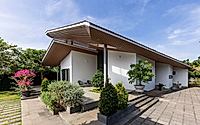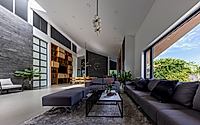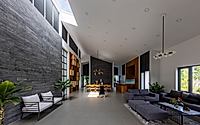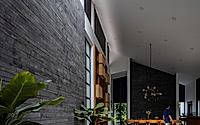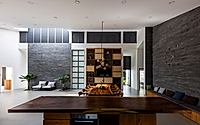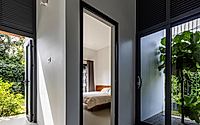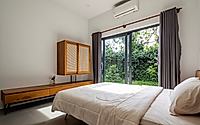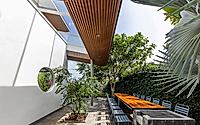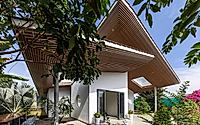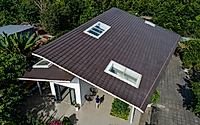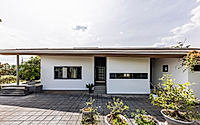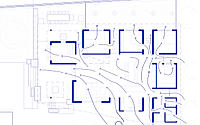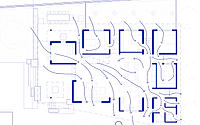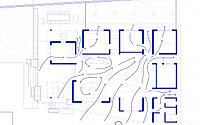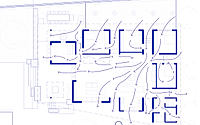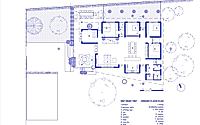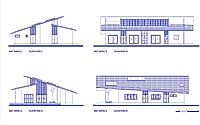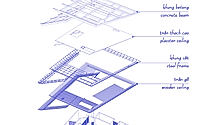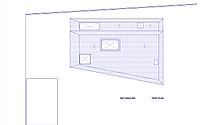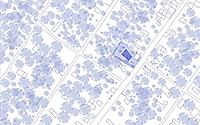C6 by CTA serves three generations in rural Vietnam
The C6 house, designed by CTA – Creative Architects, is located in the Cẩm Mỹ District, Dong Nai, Vietnam. Crafted in 2024, this countryside residence prioritizes spaces for large family gatherings, with a 70-square-metre communal area for reunions and celebrations.
The design also integrates unique features like a half-inside, half-outside BBQ table and a sizable porch, emphasizing indoor-outdoor living.

Designed for Family Gatherings
After spending years away from their family, a client approached the studio to create a home where they could reunite during Tet celebrations and other gatherings.
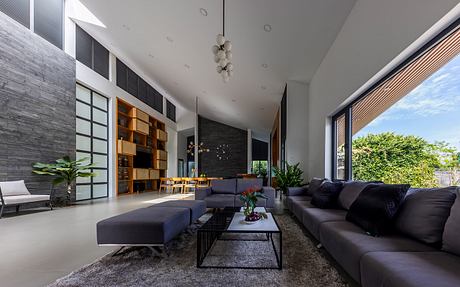
Nearby, a unique BBQ table sits partially inside and outside, creating a central hub for communal meals. Surroundings of greenery add to the sociable space.
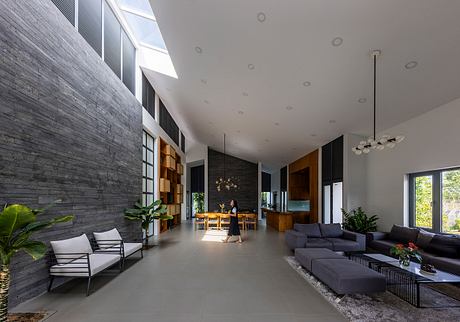
C6 House Designed for Communal Activities
“By integrating greenery into the landscape, we crafted a space that seamlessly merges indoor and outdoor living,” it continued.
“This half-indoor, half-outdoor setting provides the perfect backdrop for conversation, communal meals, informal gatherings and chats for the homeowner.”
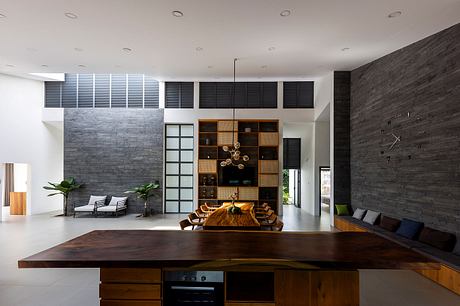
As well as allowing light and air to penetrate the interior, it also helps prevent the heat from lingering in the western area of the home.
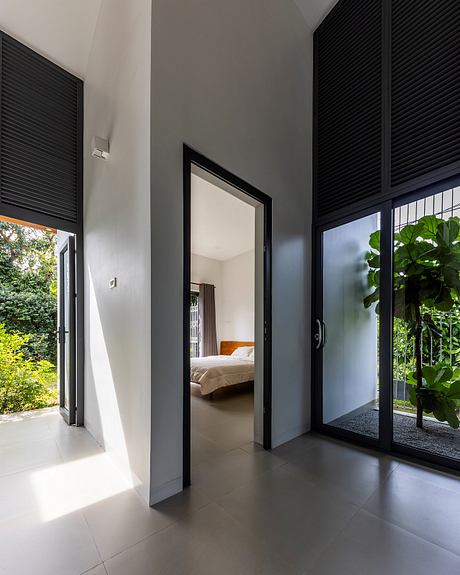
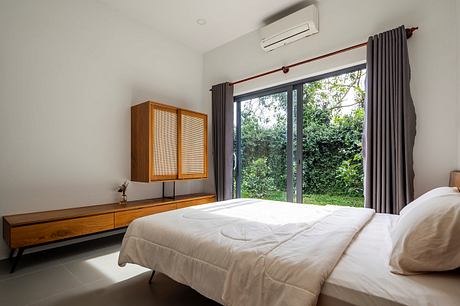
Wooden panels line the underside of the structure, providing “an additional layer of protection” against the hot summer afternoons seen in the region.
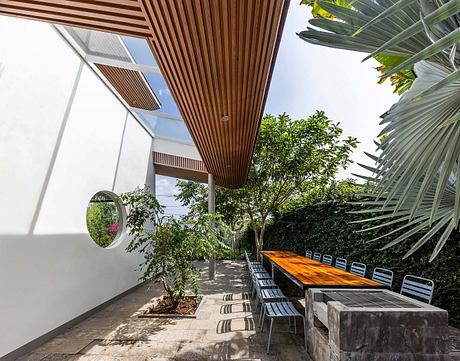
Both window and door placement promote wind flow to create “a perpetual ventilation mechanism [that] ensures the house remains well-ventilated around the clock,” said the team.
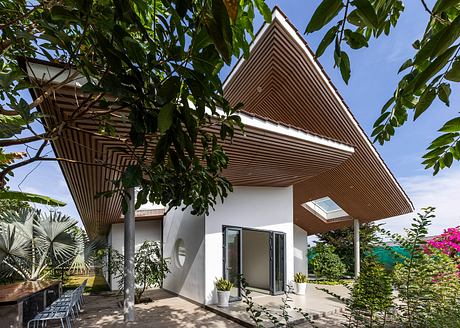
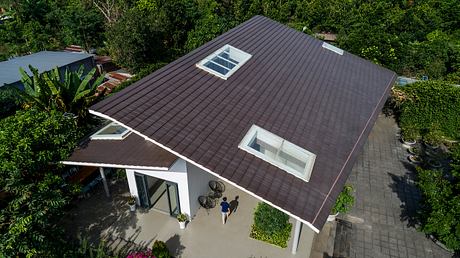
Photography courtesy of CTA – Creative Architects
Visit CTA – Creative Architects
