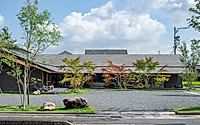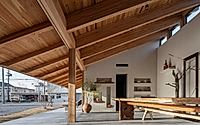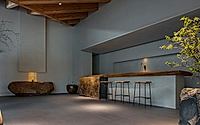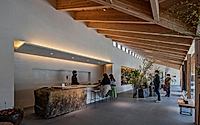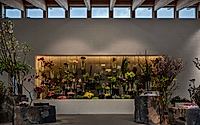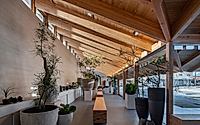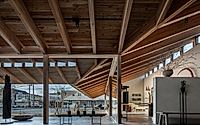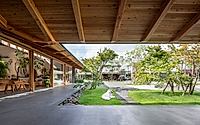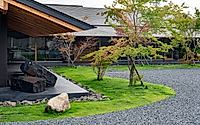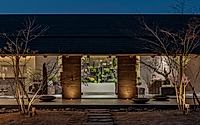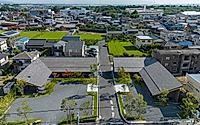Komonokaen by Tatsuya Kawamoto is a Unique Flower Shop
Komonokaen is a flower shop in Japan’s Mie Prefecture with a U-shaped facade made entirely of glass. Designed by Japanese practice Tatsuya Kawamoto + Associates in 2023, the retail space includes a plant shop and a cafe organised around a courtyard garden.

“We wanted to create a new landmark space in this town using two sites across the road,” said the studio.
“We wanted to create a relationship that transcended site boundaries, where the two sites across the road become one landscape, and the ‘road’ is treated as if it were within the site.”
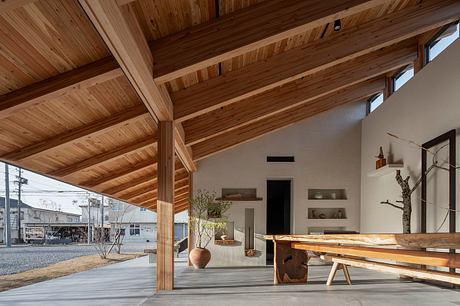
Spaces Focused Around Courtyard Garden
Alongside the plant shop and cafe, each of the buildings on the two plots contains large open-plan spaces for flowers, the outlines of which are defined by the full-height glass facades and sliding doors.
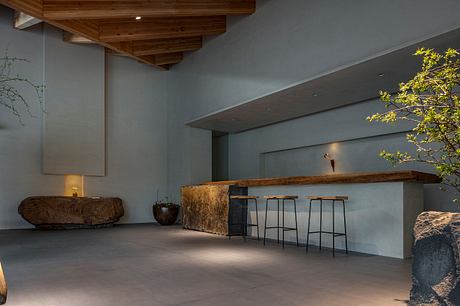
The arcade is intended to act as an “intermediate area” between the outdoor gardens and the interior, and is hoped to become a “hangout” space where visitors can relax.
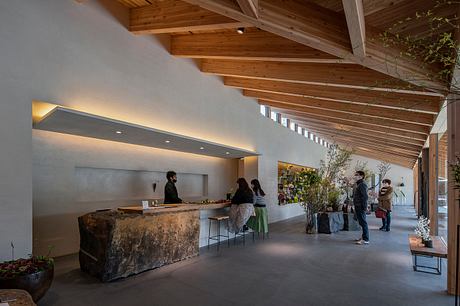
Crafted by Local Artisans
Towards the end of the project, a piece of wood was repurposed for an ornate sliding door used at one of the shop’s entrances.
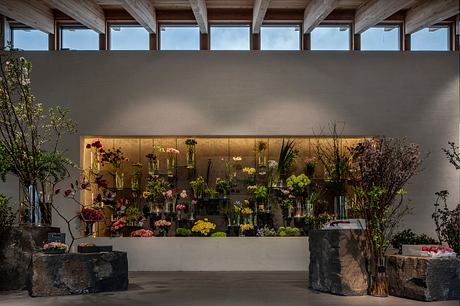
“The client and local craftsmen each played a leading role, and over a period of years everyone worked together to create a ‘new landmark for this town’,” said the practice.
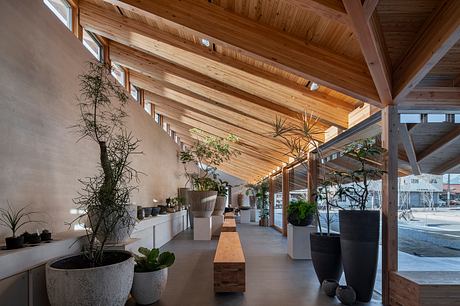
Innovative Structural Techniques
To do this, three beams of shorter lengths with different cross-sections were joined together to form beams spanning 8.5-metre-long spans.
“This ‘stacked beam’ method is not only from the standpoint of lumber distribution, but also has a significant meaning in that local craftsmen produce locally available lumber with their own hands,” said the studio.
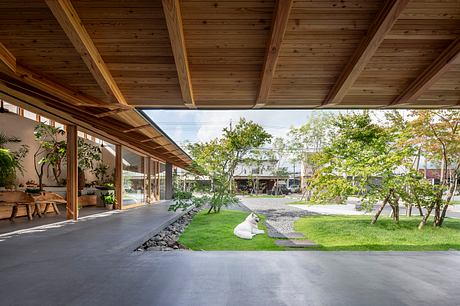
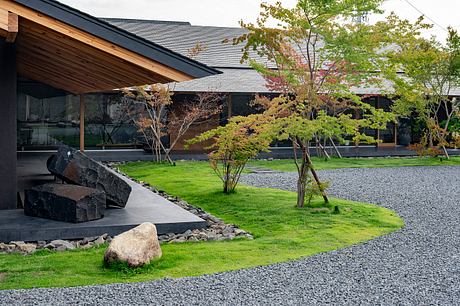
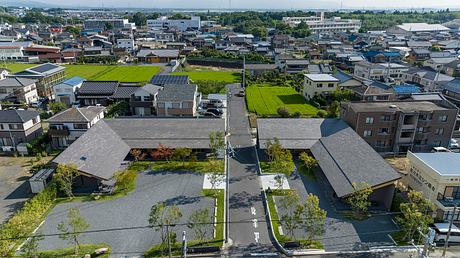
Photography courtesy of Tatsuya Kawamoto + Associates
Visit Tatsuya Kawamoto + Associates
