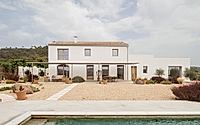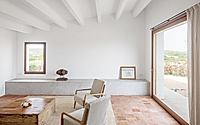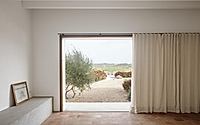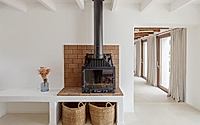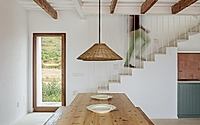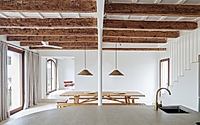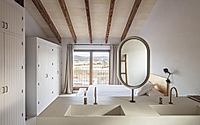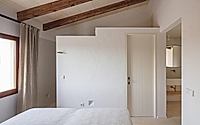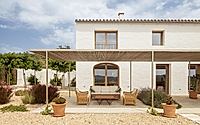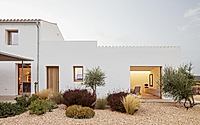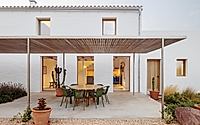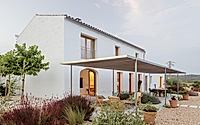Casa T Transforms Derelict Farmhouse into Modern Menorcan Retreat
Casa T is a 287-square-metre house transformation by Menorca-based architecture studio Gabriel Montañés. Gabriel Montañés reinvigorated a traditional farmhouse in Spain, abandoned for 20 years, infusing it with contemporary life while preserving original features and materials intrinsic to Menorcan culture.

“The values of traditional Menorcan architecture are present in all of Gabriel Montañés’ work,” said Interior Unit’s creative director Rafa Cubarsí.
“We want to transcend the ephemeral and stand for a timeless design. It is we who must adapt to our environment and not the other way around.”
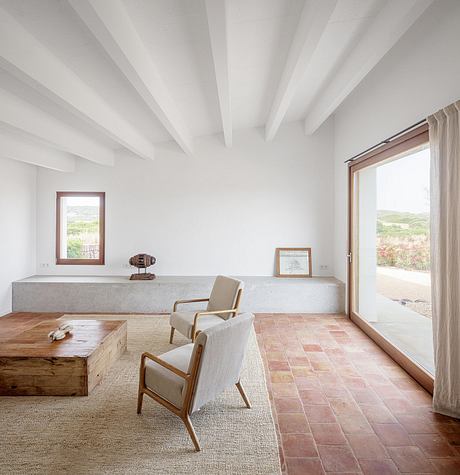
Materials Native to Menorca
“Instead of replacing them with new ones, they have been kept or recovered, preserving that unique quality of the materials that is only possible because of their age,” Cubarsí said.
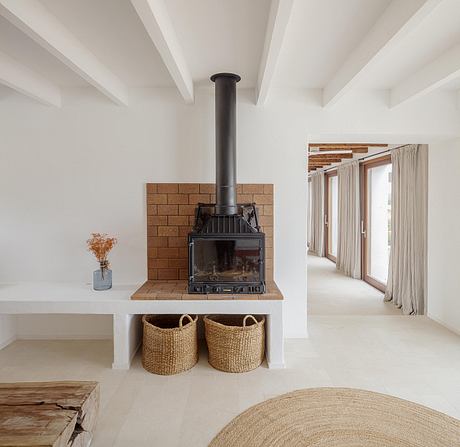
Also outside, some of the original beams were used to craft a wooden sunshade pergola structure.
According to Cubarsí, this was an important aspect of the project as the studio intended to preserve the essence of the property by “not artificially manipulating [the original materials through a transformation]”.
“It is precisely this passage of time – known in Japan as ‘wabi sabi’ – that gives the materials a unique essence,” he added.

“They are made with stone recovered from the demolished part of the house, which actually belonged to the house,” Cubarsí explained.
Wooden slabs were added to the furniture pieces not only for a contemporary contrast, but to make them functional for inhabitants.
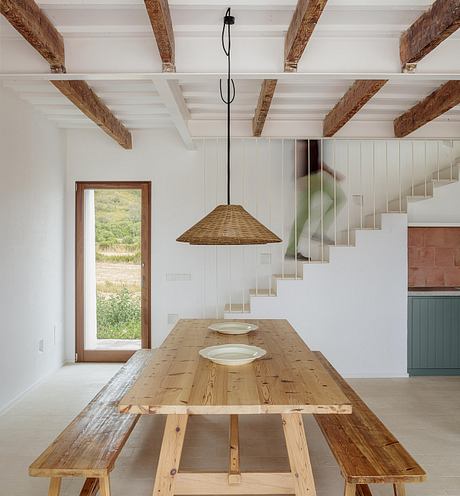
Light-Filled Interior Spaces
According to the studio, Gabriel Montañés ensured that the spaces they designed are bright, inviting and maximised natural light while providing panoramic views of the surrounding environment.
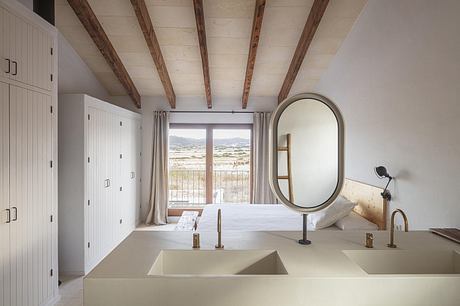
Some additions are visible in the use of buildings materials, such as the large concrete counter that Mateo Arquitectura added to the kitchen as a focal point in the combined kitchen and dining room space.
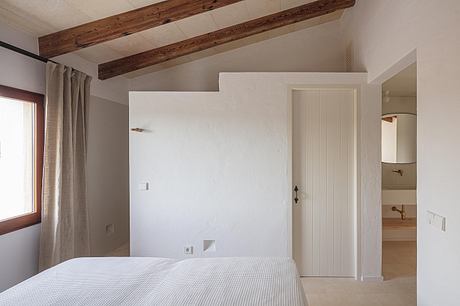
According to Cubarsí, allowing the spaces to open up into each other fuses them together and helps to create a welcoming ambience.
“It is a reinterpretation and revitalisation of the traditional Menorcan farmhouse that although a ‘work of modernity’ seeks to maintain the simplicity, sensitivity and essence of the original house,” he said.
An additional opening was placed on the first floor at the top of the staircase to unite the different levels and aid the transition between the two floor.
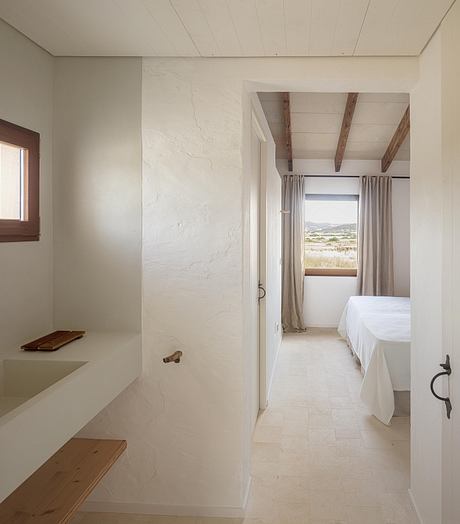
Redefining Older Properties
“Casa T is the perfect example of how an old property can be reinterpreted and revitalised to create a home that, although modern, is also deeply engrained within its environment and reflects the identity and spirit of the island,” Cubarsí said.
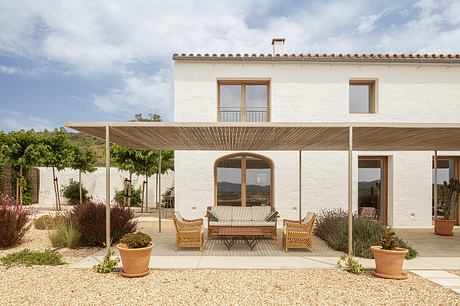
“It is precisely this aspect that gives [projects by the studio] a unique aesthetic,” Cubarsí added.
“It is about reducing and minimising the volume of the work that is done.”
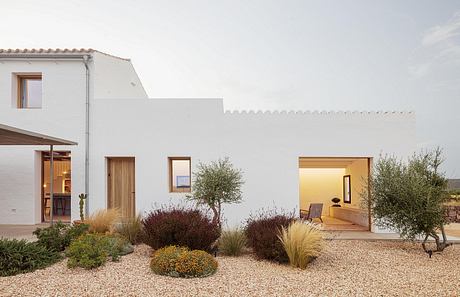
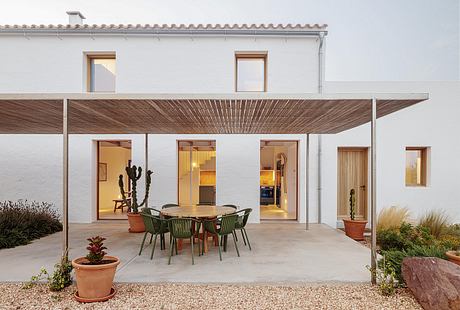
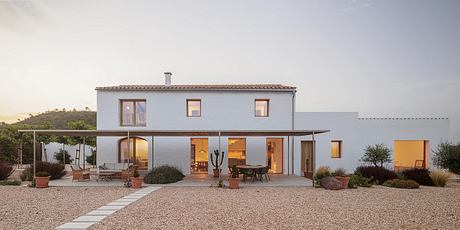
Photography by Adrià Goula
Visit Gabriel Montañés
