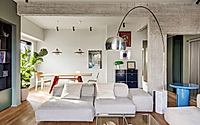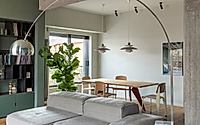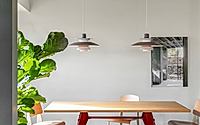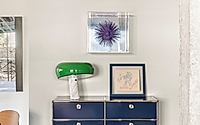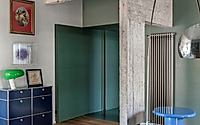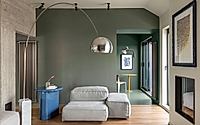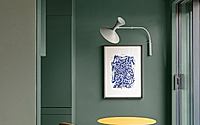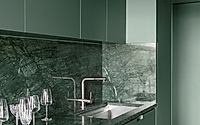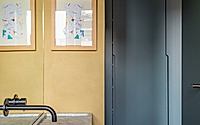Casa Herbaria by Punto Zero
Local studio Punto Zero incorporated areas of contrasting colors and materials throughout this apartment renovation in Rome, Italy. Designed in 2024, the project involved opening up the 1960s unit to create a more fluid and versatile space for its owners, a couple of art collectors.

Punto Zero Renovates 1960s Apartment
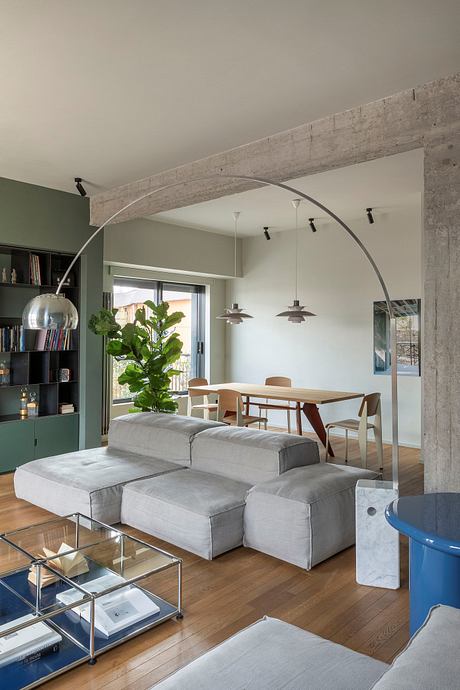
Casa Herbaria Features Exposed Concrete
The original layout was quite segmented, divided into several small rooms.
Designed in 2024, the project involved opening up the 1960s unit to create a more fluid and versatile space.
“We first exposed the structure’s pillars, walls, and beams, which we paired with oak wood parquet in a strong tone,” said Punto Zero principals Giorgio Marchese and Arianna Nobile.
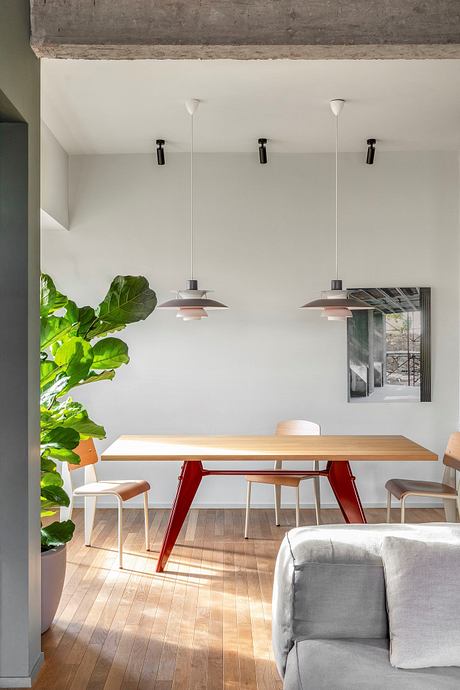
Green Capsules Create Monochromatic Spaces
Throughout the apartment, dark and saturated green dominates the finishes, with resin creating monochromatic “capsule spaces” in the entryway, kitchen and bedrooms.
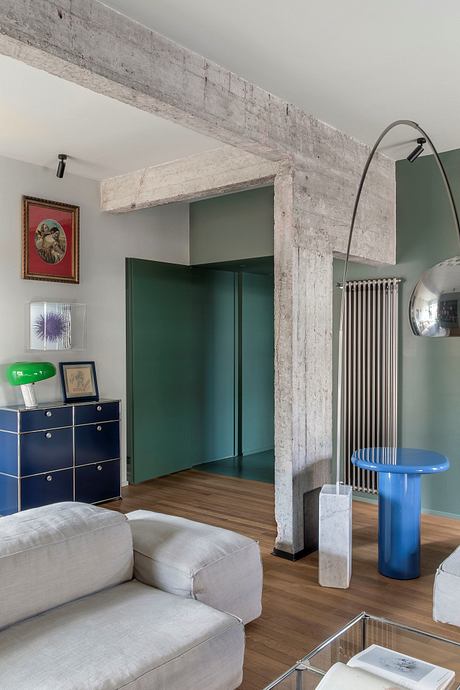
The entryway leads directly into the open-plan living and dining room, where the exposed concrete structure gives way to much warmer parquet.
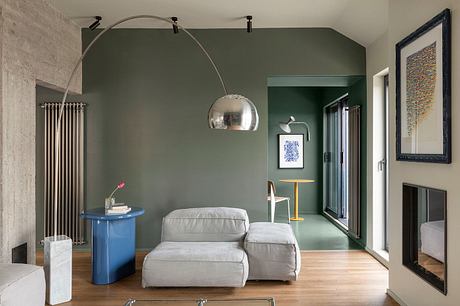
The countertop and backsplash are made from Guatemala green marble, further adding to the colour contrast.
In the living space, the dark green resin becomes a chromed partition with two openings: one frames a corner seating area that overlooks the terrace through a glass door, while the other is an archway into the entry capsule.
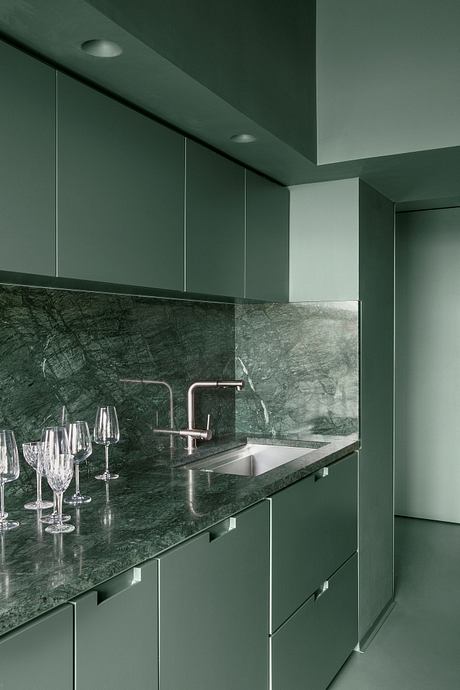
Soft, voluminous sofas are freely positioned in the living space, along with “Chiodino,” a design piece from the Franca and Allegra collection, designed by Punto Zero.
Additional storage is provided by two raw iron sheet bookshelves embedded into the wall.
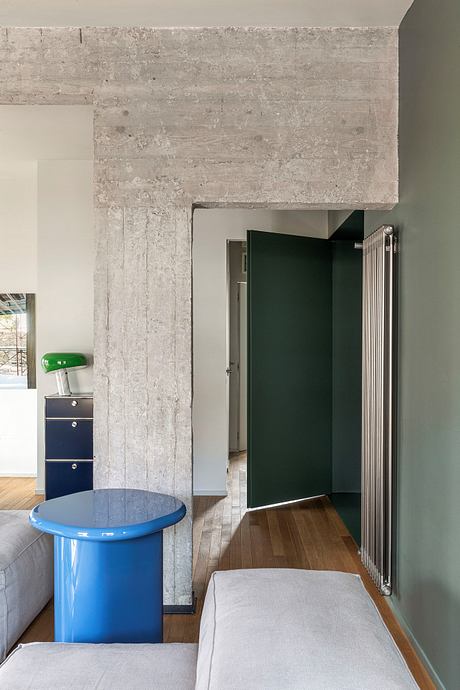
The master bedroom opens with an anteroom of blue-green wardrobes before a large window leads to the balcony.
One bathroom is designed as a total vinaccia-coloured box, with a breccia viola marble sink, while the other is brighter, with yellow resin finishes and a large Carrara marble sink.
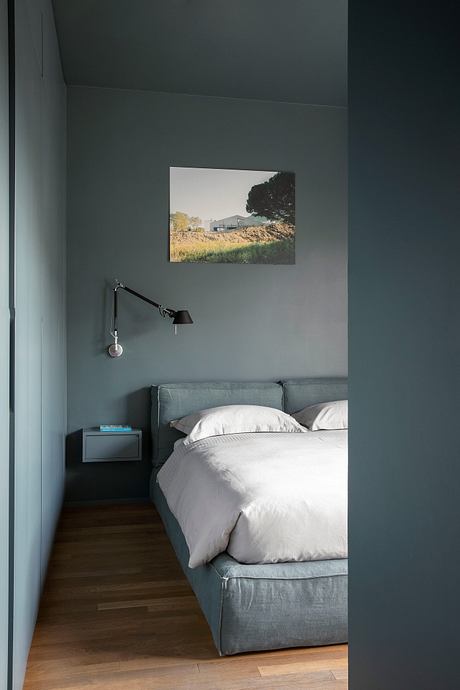
Natural Light Defines Casa Herbaria
Italian studio 02Arch has also recently completed a home for an art collector, within a former factory building in Milan.
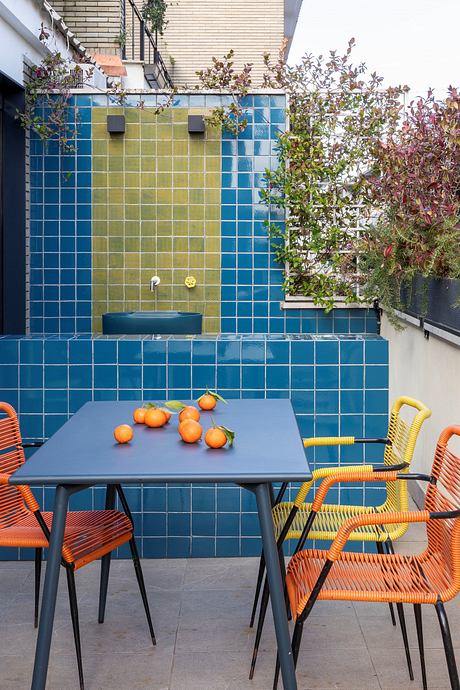
Photography by Eller Studio
Visit Punto Zero
