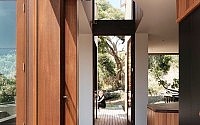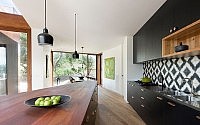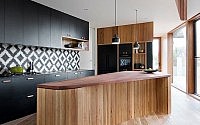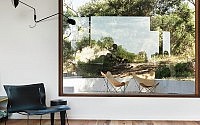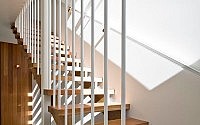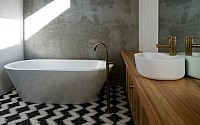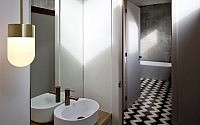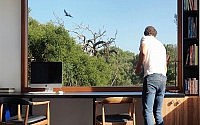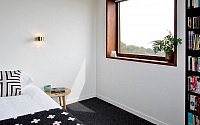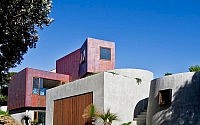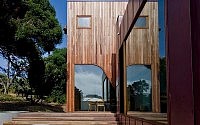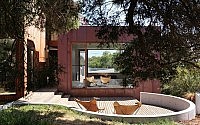Bluff House by Auhaus Architecture
Located in Victoria, Australia, this contemporary three-storey residence was designed by Auhaus Architecture.

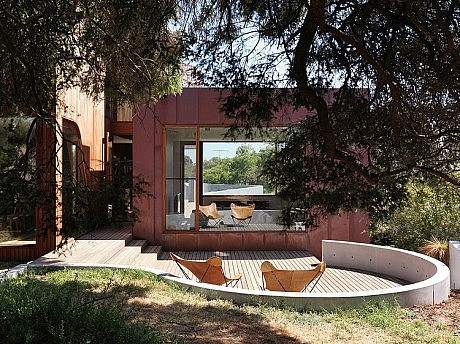
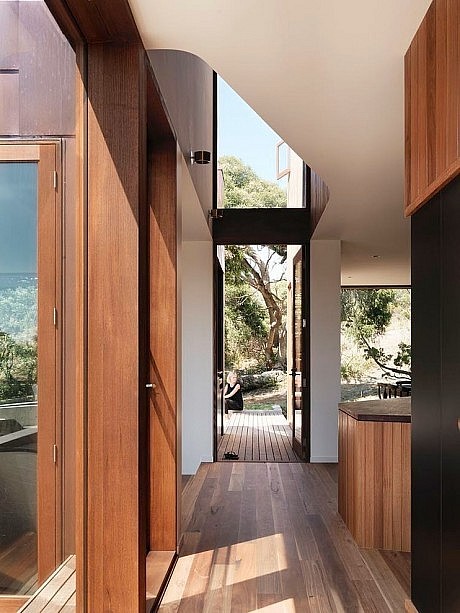
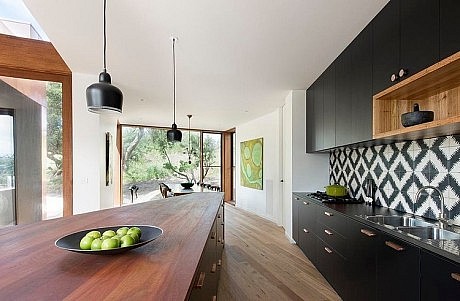
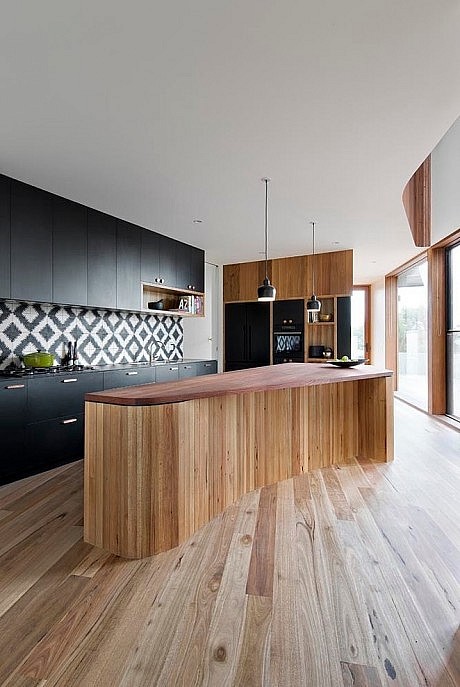
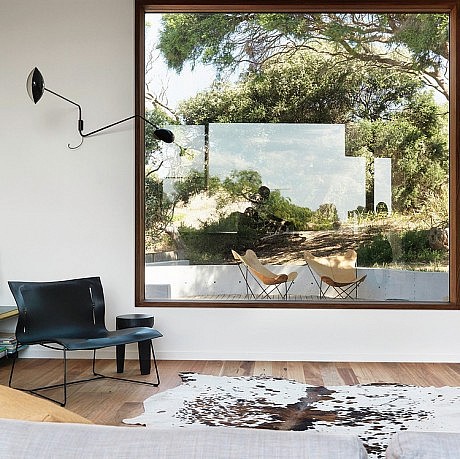
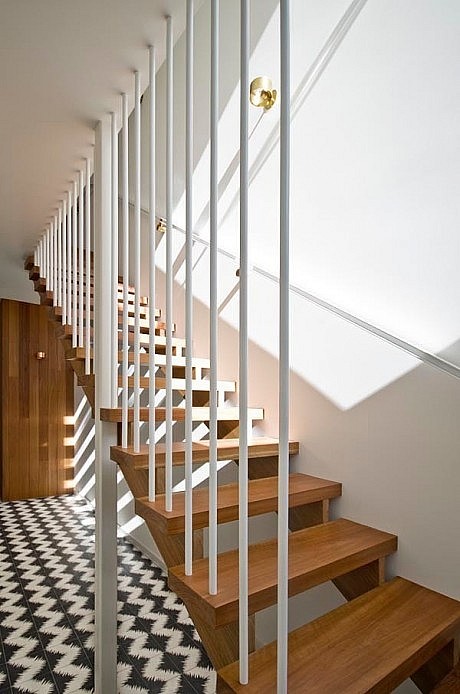
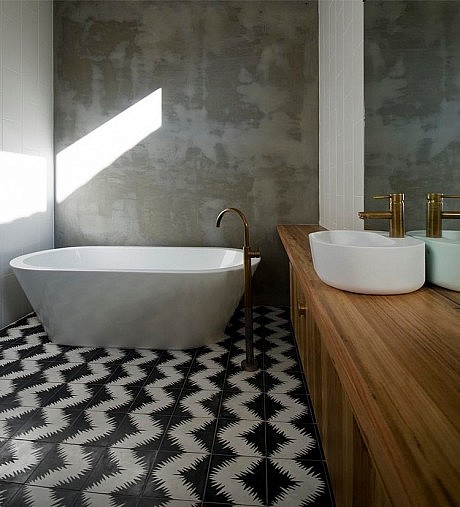
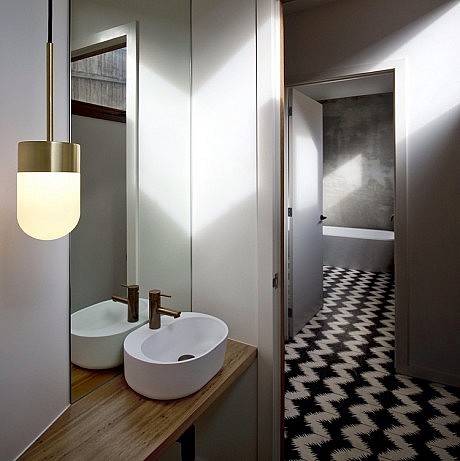
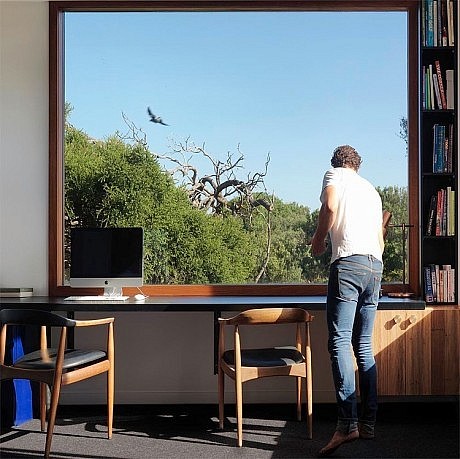
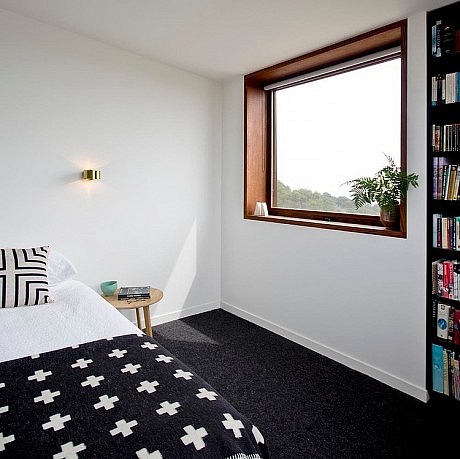
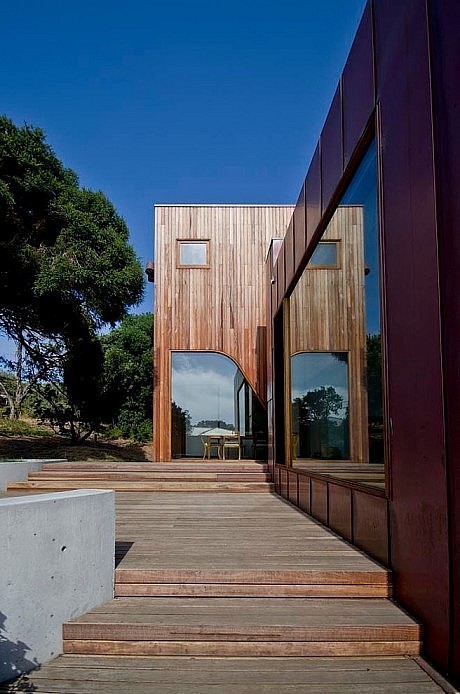
Description by Auhaus Architecture
A three level house designed for a sloping site backing onto a golf course. The house was designed as a pathway through the site, providing a series of fluid living zones and a continuous dialogue between the internal spaces and surrounding landscape. The first floor living sits level with the native vegetation at the rear of the site. Roof gardens and enclosed decks increase the sense of seclusion and connection to the landscape. The natural material palette of copper, timber and concrete will age and patina over time.
- by Matt Watts