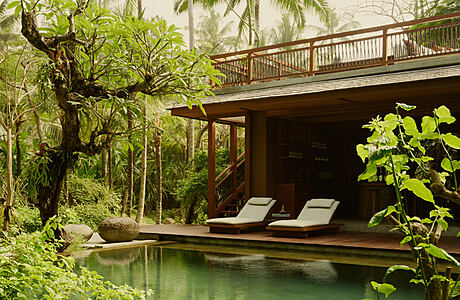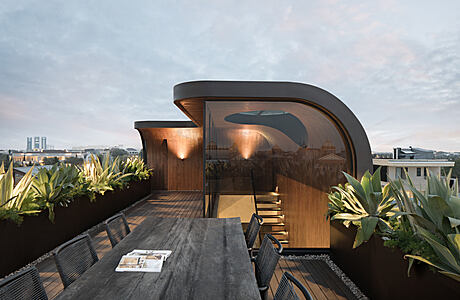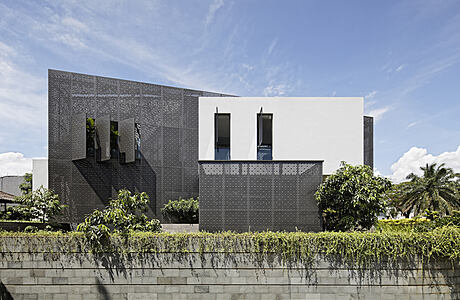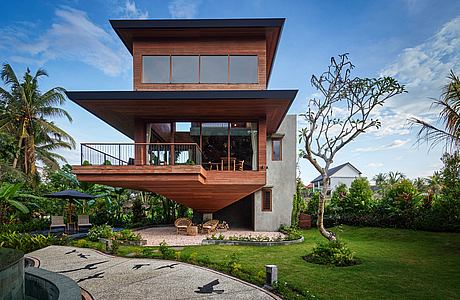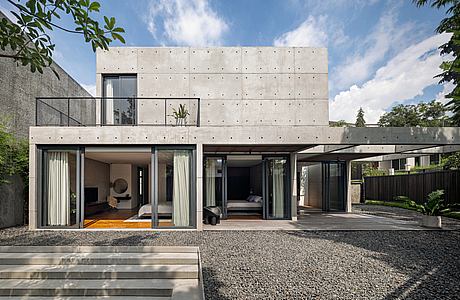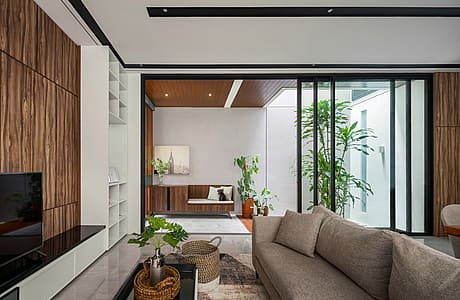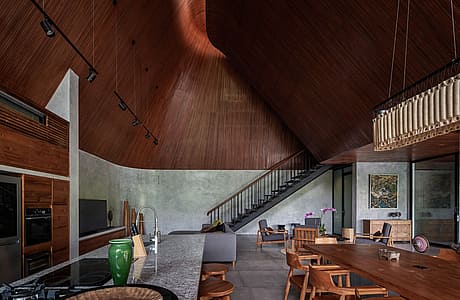Prashanti Villa by Vastu Villa Studio
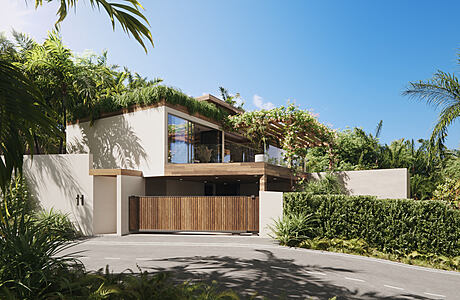
Villa Prashanti in Bali, Indonesia is a beautiful combination of tropical Balinese style, minimalism and modernism. The project was completed in 2022 by Vastu Villa Studio.

Villa Prashanti in Bali, Indonesia is a beautiful combination of tropical Balinese style, minimalism and modernism. The project was completed in 2022 by Vastu Villa Studio.
Lost Lindenberg is a beautiful hotel located in Pekutatan, Indonesia, designed in 2022 by Alexis Dornier.
Porosity from Above is a contemporary residence located in Jakarta, Indonesia, designed in 2021 by K-Thengono Design Studio.
GolfFN is a contemporary house located in Bogor City, West Java, Indonesia, designed in 2019 by Gets Architects.
Bird Houses is a contemporary home located in Ubud, Indonesia, designed in 2022 by Alexis Dornier.
Cascading House is a lovely concrete house located in Semarang, Indonesia, designed in 2022 by Tamara Wibowo Architects.
BP20 House is a two-story contemporary house located in Surabaya, Indonesia, designed in 2021 by StudioPAPA.
The Wing is a traditional and contemporary resort located in Ubud, Indonesia, designed in 2021 by Alexis Dornier.
Click on Allow to get notifications
