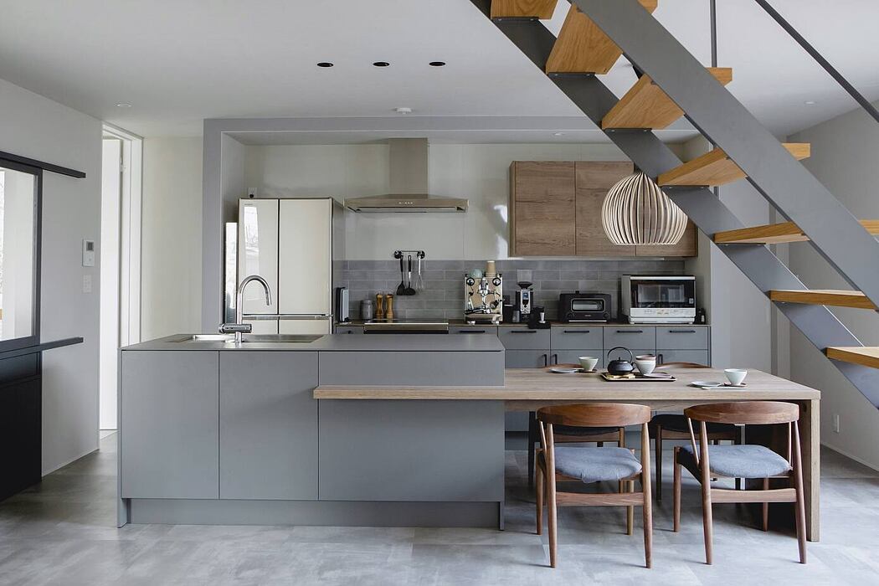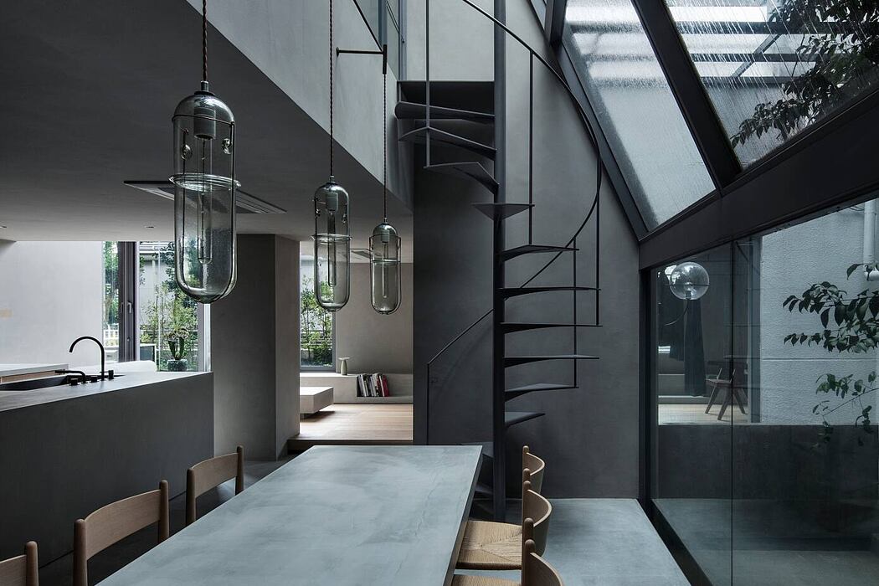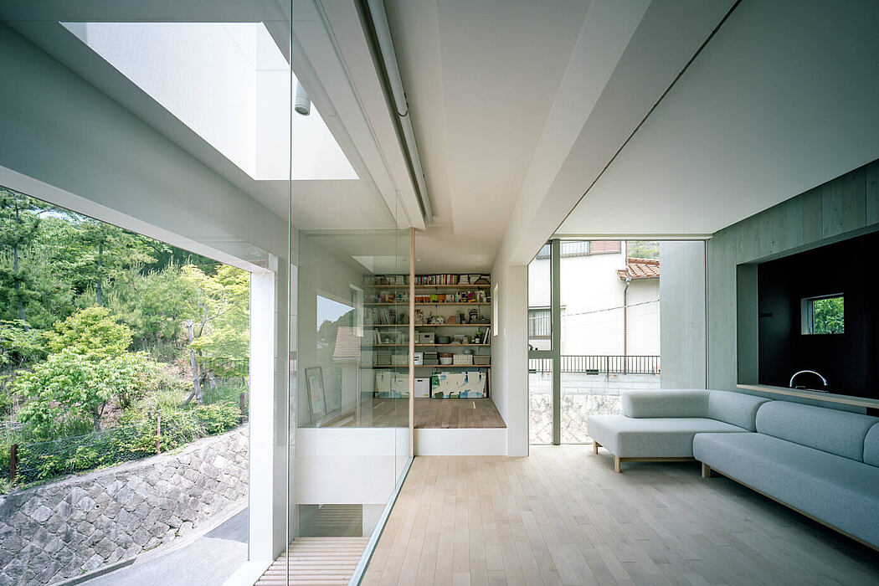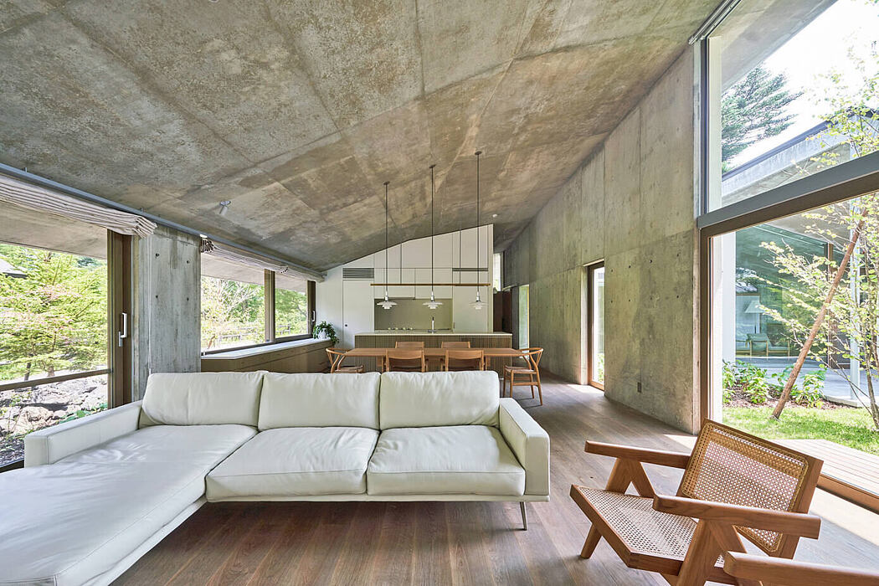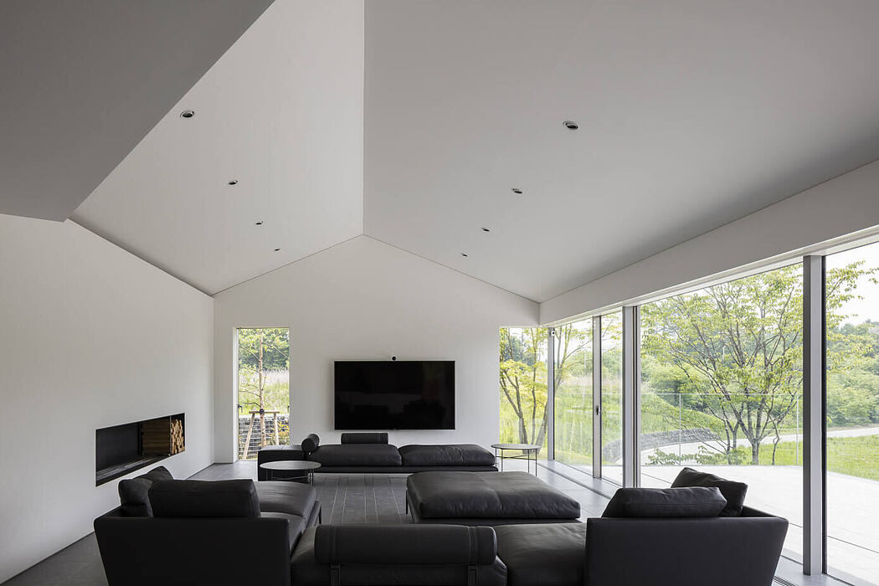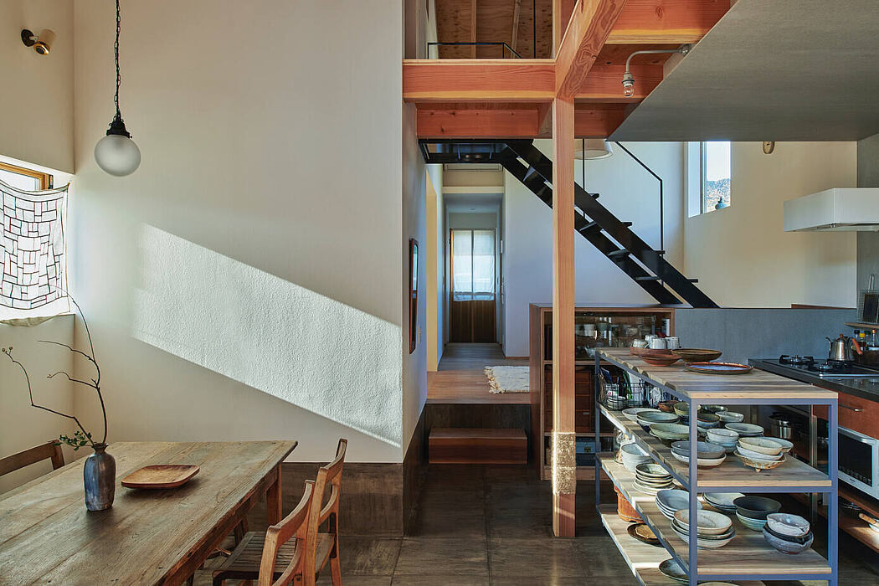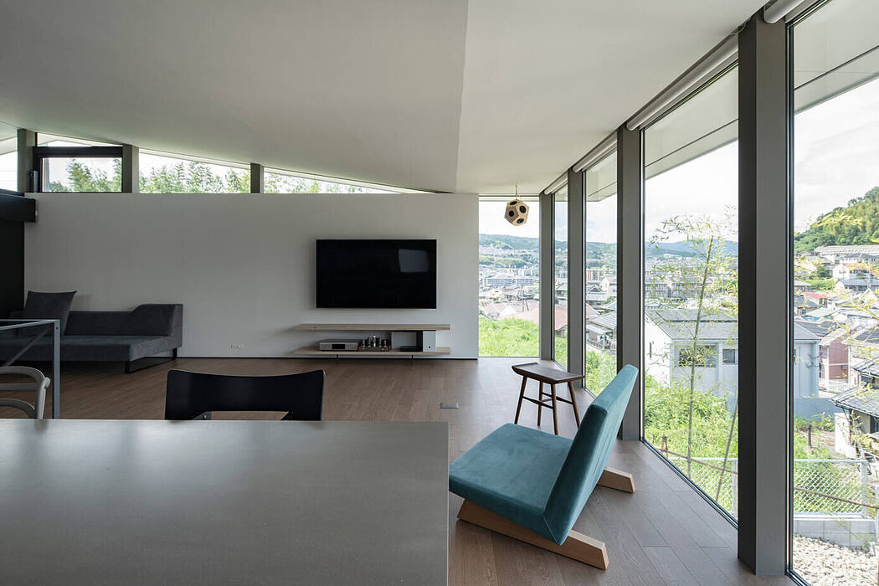House in the Forest by Florian Busch Architects
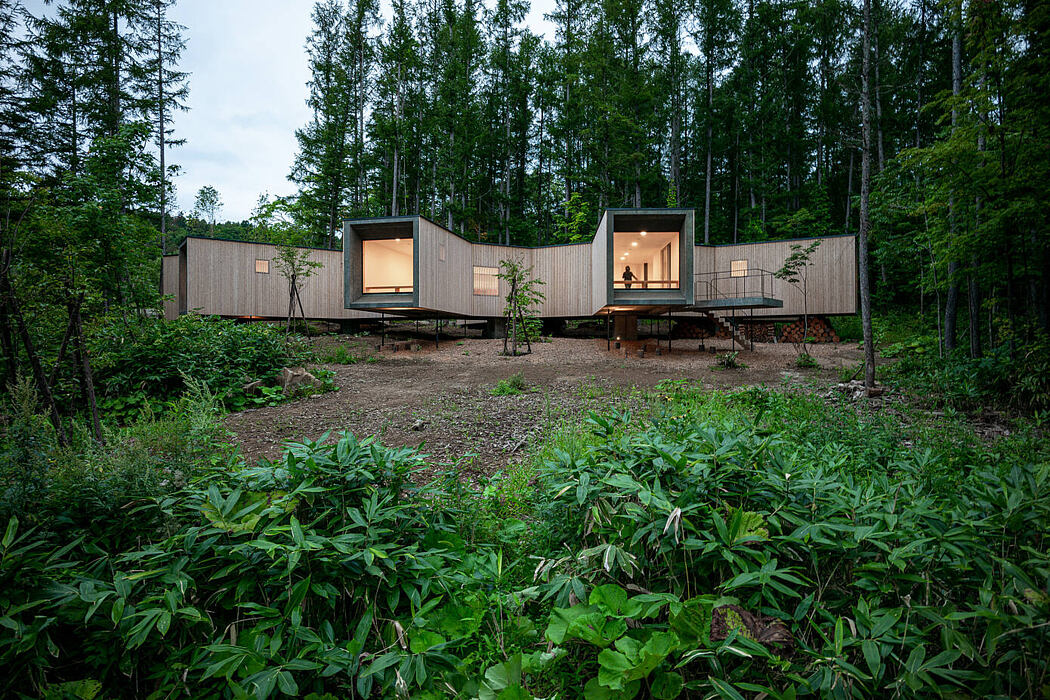
House in the Forest located in Hokaido, Japan, is an inspiring retreat designed in 2020 by Florian Busch Architects.

House in the Forest located in Hokaido, Japan, is an inspiring retreat designed in 2020 by Florian Busch Architects.
Recently completed by Alts Design Office, the Takatsuki House is a modern single family house located in Takatsuki, Japan.
Located in Gotanda, Japan, this dark industrial house has been designed in 2019 by Suppose Design Office.
Designed in 2020 by Fujiwaramuro Architects, this minimalist single family house is situated in Himeji, Japan.
Located in Nagano, Japan, Symbiotic House is a villa project recently designed for a couple by R.E.A.D. & Architects.
Introducing the House in Minami Karuizawa, an enchanting mountain retreat nestled in the serene forests of Nagano, Japan. Designed by KIAS, this captivating weekend getaway boasts a unique cluster of concrete “houses” that harmonize with their breathtaking natural surroundings.
Enjoy picturesque river views from the ground floor living room and find tranquility amidst the forest in the four upper floor bedrooms. With a blend of polished black concrete and light gray Ashino stone planks, the exterior walls reflect the beauty of the environment, creating a seamless integration with the landscape. Welcome to your serene escape in Minami Karuizawa!
Nestled in the heart of the esteemed Arita Town of Saga Prefecture, Japan, renowned for its Arita-yaki pottery, we introduce the Arita House. A splendid embodiment of modern design, this wooden house was meticulously crafted by Kitorepe in 2018. This distinct architectural masterpiece is not just a dwelling for a potter and his wife, but also a vibrant gallery space to showcase their craft. Balancing work and home, the property uniquely blends indoor and outdoor spaces, ensuring privacy while fostering connection to the community.
Come, explore the Arita House, a tranquil oasis that tells the story of design, craftsmanship, and harmonious living.
Nestled on the verdant hillside along the south of Japan’s Yamato River, the House in Kataokayama stands as a brilliant testament to modern architectural design. Crafted by the esteemed architect, Yoshihiro Yamamoto, this modern residence, constructed in 2020, seamlessly blends the demands of functional living with an aesthetic appeal that is breathtakingly unique.
Housed within the tranquil setting of Niro, a region known for its picturesque landscapes, the House in Kataokayama artfully integrates with the surrounding natural beauty. Built over a base comprising a bedroom and closet, the main floor of the house is dedicated to a spacious living room and sanitary facilities. The intriguing design is crowned with a large gable roof, serving a triad of functions; it ensures an easy approach from the parking lot to the entrance, captures the awe-inspiring view from the living room, and ingeniously allows the flow of light and wind through a side slit.
