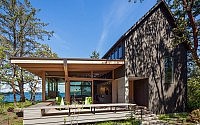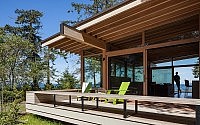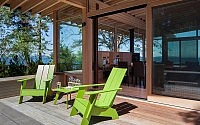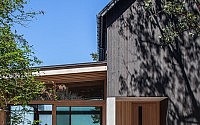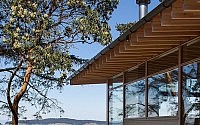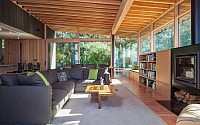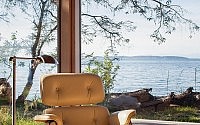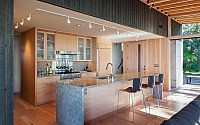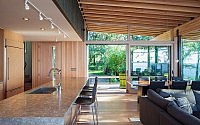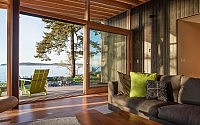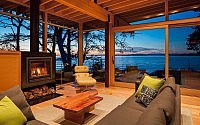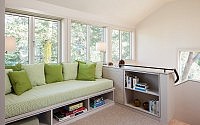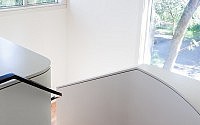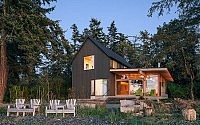Orcas Island Retreat by Heliotrope Architects
Heliotrope Architects designed this modern wooden retreat situated on the Orcas Island in Washington for a family visiting this island regularly for over 40 years.

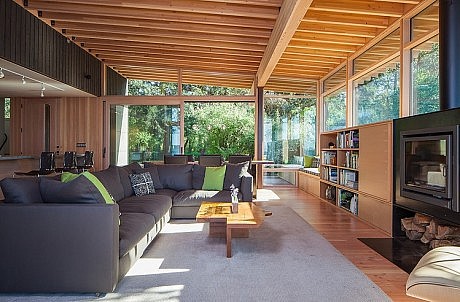
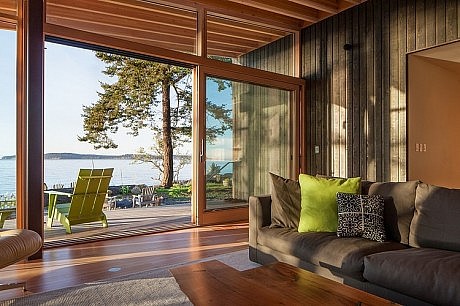
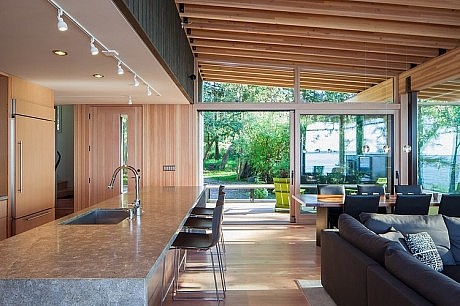
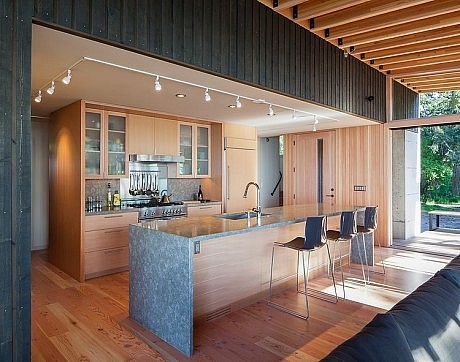
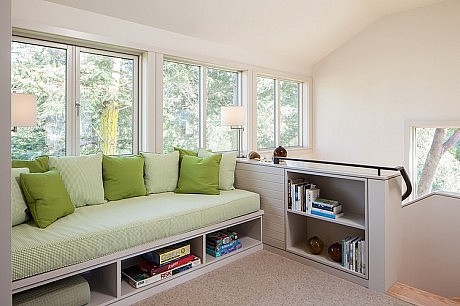
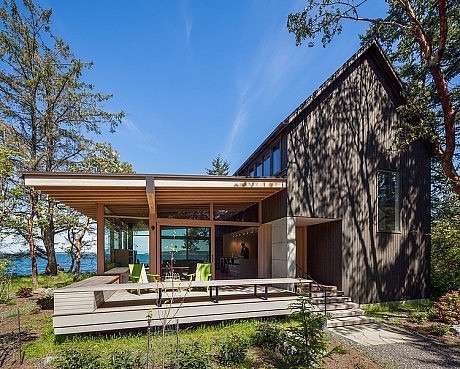
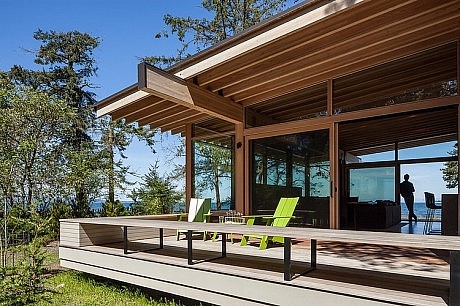
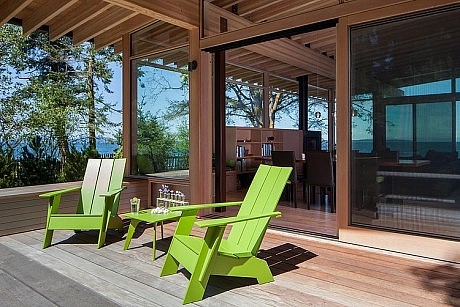
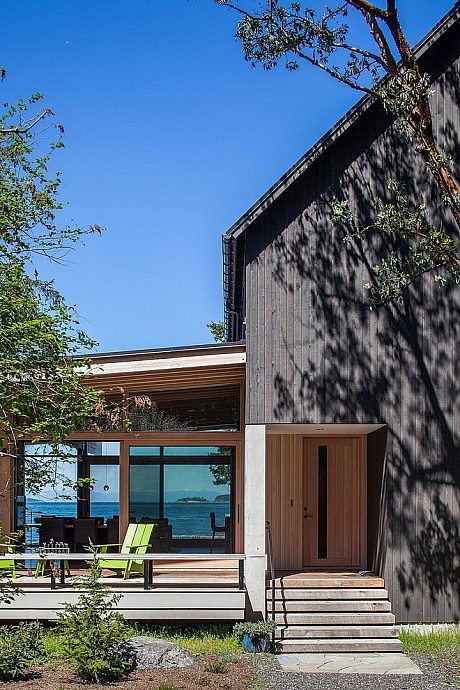
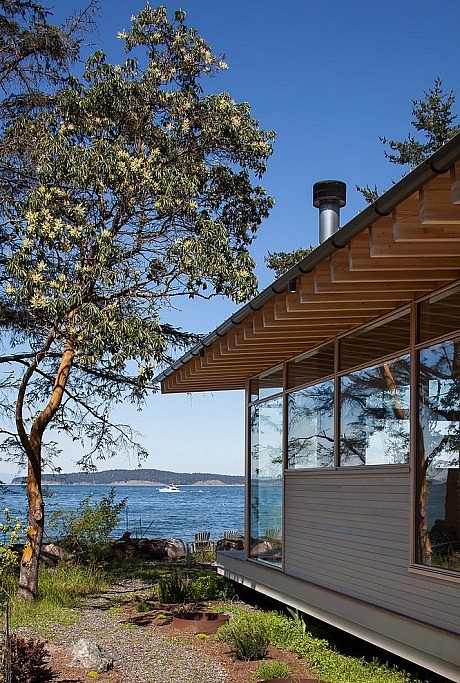
Description by Heliotrope Architects
Our clients were interested in exploring an ‘island vernacular’ expression for their retreat house – a look and feel that would fit comfortably and timelessly on an island that they have been visiting regularly for over 40 years. The design solution integrates a contemporary open-plan residential program within a building form reminiscent of a typical island farm structure – a “barn with a lean-to”. The shed-form structure houses the living and entertaining functions, while the gable-roof structure houses bedrooms, bathrooms and utility spaces. Decks extend on both sides of the house, allowing for outdoor leisure regardless of wind direction, and the stepped-form allows all upstairs bedrooms a water view over the floor below.
- by Matt Watts