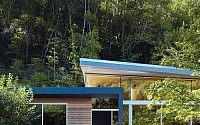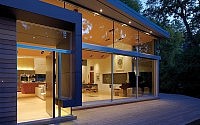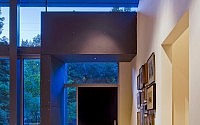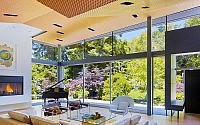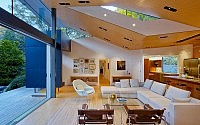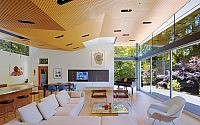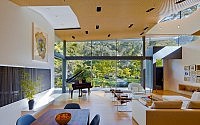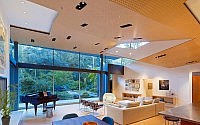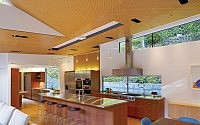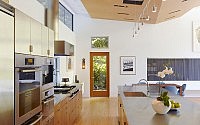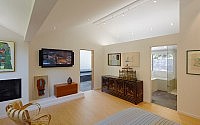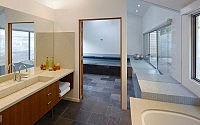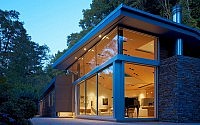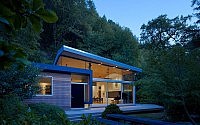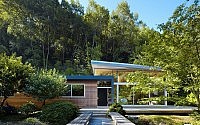Ross Residence by Griffin Enright Architects
Situated in a unique community called the Town of Ross, in Marin County, this residence by Griffin Enright Architects is nestled between a stream and a steep, forested hillside above.
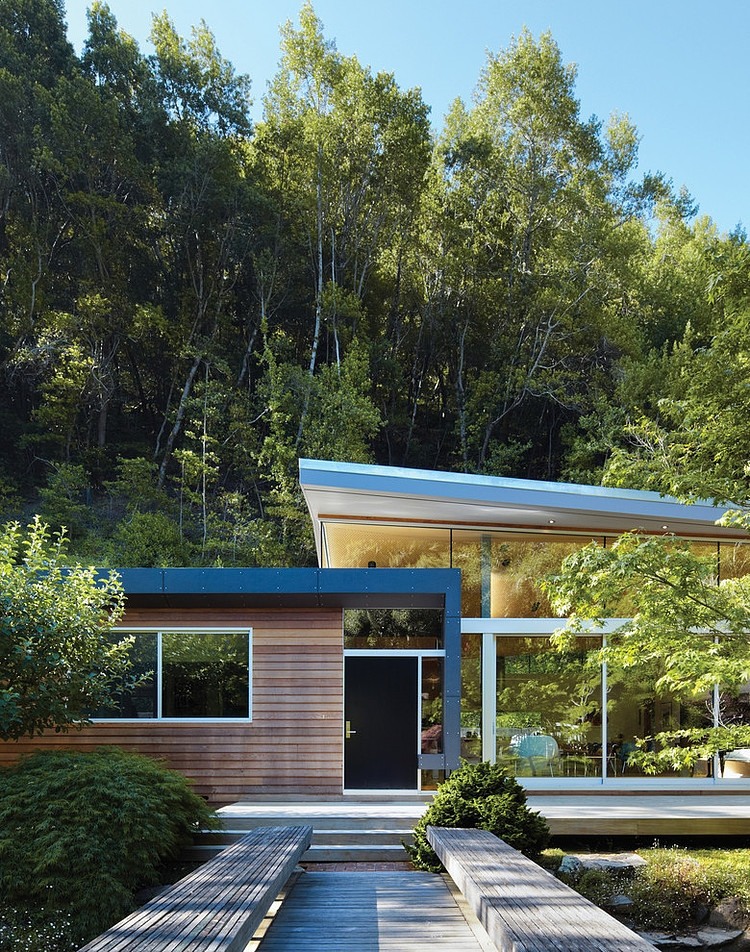














Visit Griffin Enright Architects
Entry to the site occurs across a small stream via an existing bridge into a new entry made of charcoal concrete board that wraps around a new foyer and becomes a floating bench. It is a renovation that transforms an existing residence by extending and extruding folded geometries of the existing rooflines to create a contemporary home in the country. A new open living, dining kitchen area with ample wall space for the owner’s art collections is created under the dynamic new roof which splits to bring clearstory light from the east, while simultaneously creating intimacy and differentiation in interior spaces. A custom fabricated, textured ceiling made of CNC milled MDF enhances acoustics and integrates a seemingly randomized lighting pattern, while it also reflects light into the space. The loft-like living space opens up to the north, optimizing the view of a luminous landscape that is perfectly lit for the majority of the day. A new deck at the front of the house floats at the edge of the existing stream and provides a new outdoor area extending the living space. The new chef’s kitchen is outfitted for entertaining and yet detailed with furniture like cabinetry details.
The fireplace and TV are cleanly organized in a long slot along the western wall behind a metal mesh curtain that allows the TV to be hidden when not in use. A custom white powder-coated steel hearth floats off the wall and provides seating at the fireplace.
Visit Griffin Enright Architects
- by Matt Watts