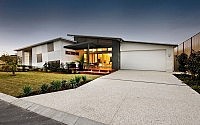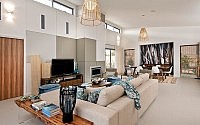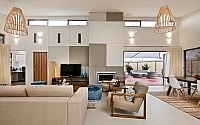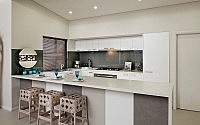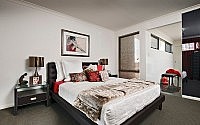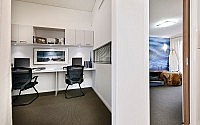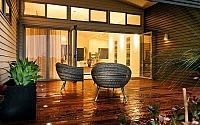The Gnaraloo Retreat by Rural Building
Situated in Western Australia, this modern single family house was designed by Perth-based Rural Building for people focused on their outdoor lifestyle.







Description by Rural Building
Named after a remote sheep station on the coast north of Carnarvon famous for its stunning coastline, legendary waves and great fishing, The Gnaraloo Retreat was designed for those focused on their outdoor lifestyle. Whether it’s a rural or coastal setting that’s selected, The Gnaraloo Retreat will perfectly enhance the scenery of your chosen spot with features like the front and rear verandahs that ensure there will always be a comfortable outdoor area no matter the time of day or wind conditions. Created as a fully timber framed skillion, the home can also be constructed in double brick and a range of materials can be used to accentuate its features. In the elevation shown, a mixture of James Hardie weatherboard and Scyon Matrix provide a coastal ‘surf shack’ feel.
The bifold doors and awning windows positioned on the high end of the skillion roof line, together with the home’s orientation and passive solar design, give it a remarkable 6 star rating. Quite a feat, considering the block faces directly west. In addition, Photovoltaics and a solar hot water system have also been installed, optional features that further boost the homes sustainable credentials.
Inside, an open and spacious kitchen connects diners with the chef, and a huge pantry offers even more bench space and additional power points to keep appliances out of sight. Off the free form living space is the office, with a viewing window directly into the activity for those who wish to keep an eye on the children.
All the bedrooms are spacious and easily accommodate a queen size bed, while the masters section of the house offers pure indulgence with a luxuriously large ensuite containing double vanities, an open shower, walk in robe and enough shelf space for all the his and hers products imaginable. You’ll find no shortage of conveniences in The Gnaraloo Retreat, like the spacious walk in linen cupboard and broom cupboard. And, for those living on a rural or coastal block, the laundry and bathroom areas can easily be linked with additional tiling to allow people with muddy boots or sandy feet to walk straight into the shower after a busy day outdoors. In designing The Gnaraloo Retreat, the focus was on the environments we commonly build in and creating a home that could connect with those surroundings. So, with its matrix and weatherboard cladding, spacious free form living and the thoughtfulness applied to every area of the home, you can see why this home will always feel like a retreat.
- by Matt Watts