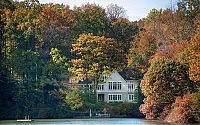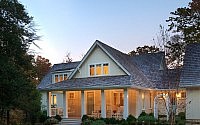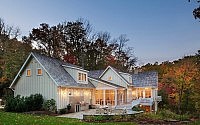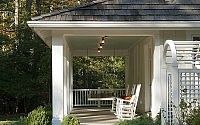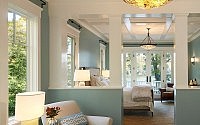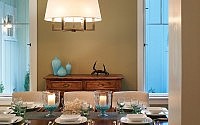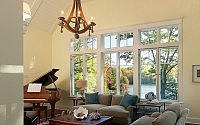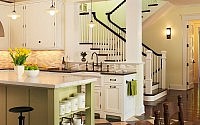Lakeside Family Cottage by Barnes Vanze Architects
This summer retreat designed by Barnes Vanze Architects is located on a private community island on the eastern shore of the Chesapeake Bay, Virginia.









Visit Barnes Vanze Architects
The two and a half acre wooded site slopes down from the road to a fresh water lake. Inspired by the informal character of the owner’s previous house on the island and the cottages in the area, our goal was to provide a comfortable home for the family where they could entertain while enjoying the amenities of the site.
The first floor is organized around the kitchen, with half walls opening to the stair hall and views of the lake and the screened porch. The living room and master bedroom in the rear of the house have sweeping views of the water. A deck and screened porch extend the living spaces to a large patio with an outdoor kitchen. A meandering path through the woods leads to a dock on the lake. Tucked in the dormers on the second floor are children’s and guest bedroom suites. The basement houses a large game room, family room and bar, all with views of the water.
- by Matt Watts