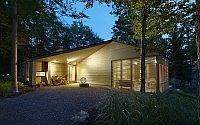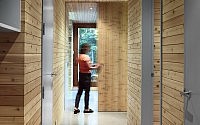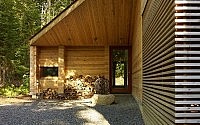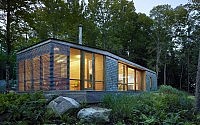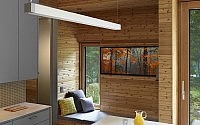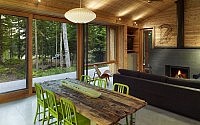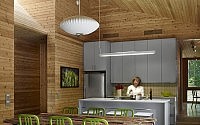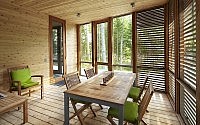Stealth Cabin by Superkül
Embraced by trees, this modern private retreat designed in 2011 by Mag Graham and Andrea Elia of Superkül is located in Ontario / Canada.

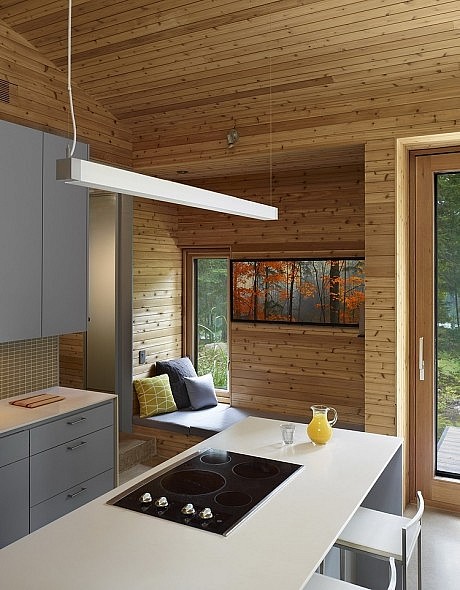
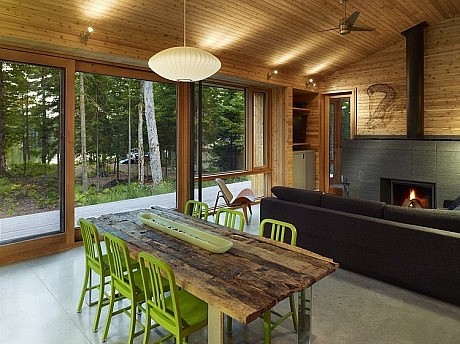
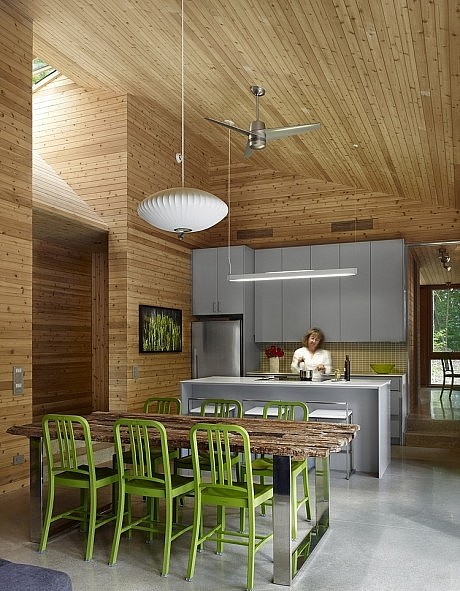
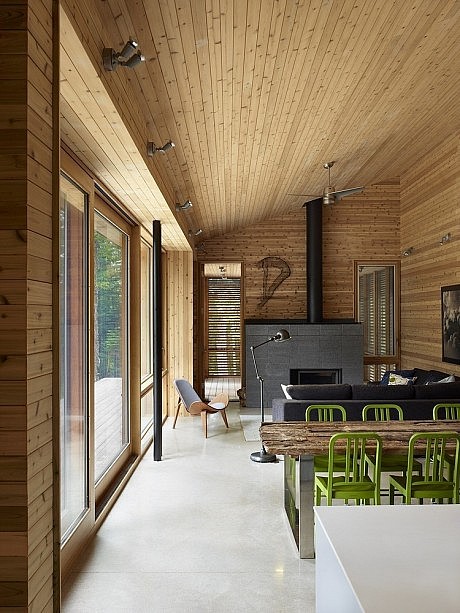

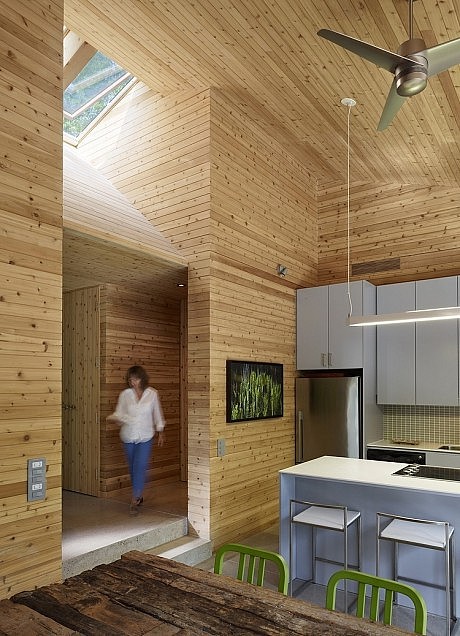
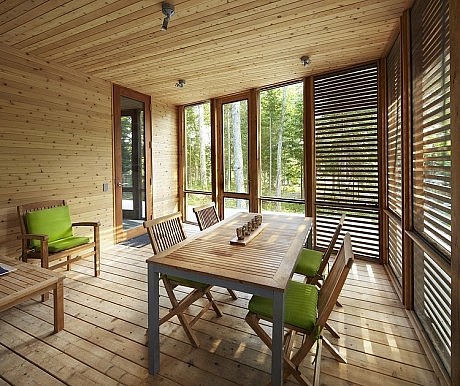
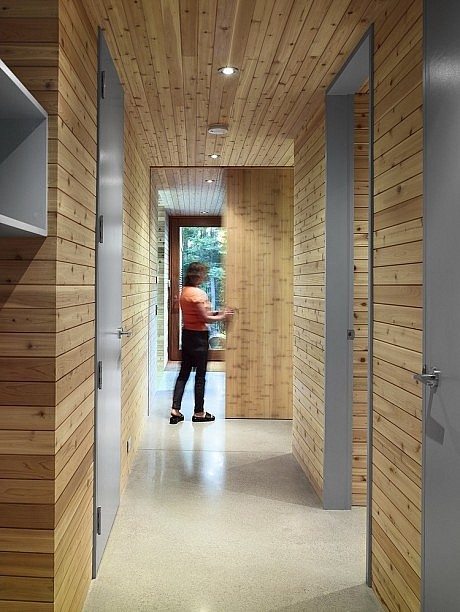
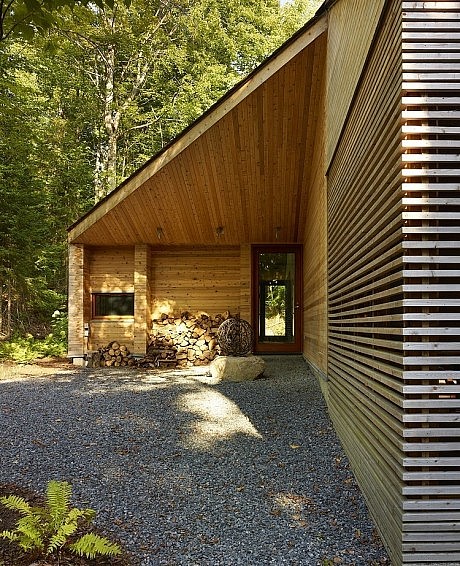
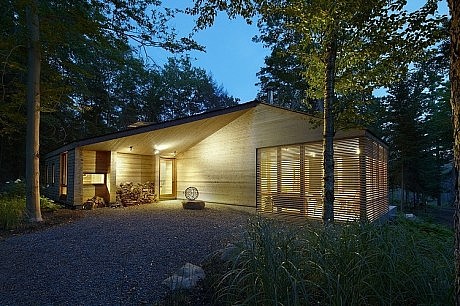
Description by Superkül
Sited on a lake near Bracebridge, this modest cabin was designed to integrate with its natural surroundings and minimize its environmental impact.
This wood cabin bridged the clients’ desire for a traditional log cabin and something more modern. The sculptural modern form relies on wood both for structural strength and aesthetic warmth, in a cost-effective manner that capitalized on the local carpentry trades. Untreated, FSC cedar was used throughout – on the interior walls and ceilings, on the roof and as exterior cladding. The tonal and textural differences of the shakes and siding create visual depth and interest. Large wood-frame windows and doors overlook the lake, and provide access to the south-facing cedar deck. As the untreated cedar boards weather, the cottage will blend furtherinto its landscape. The name of the cottage – ‘Stealth Cabin’ – refers to this material and formal blending.
To reduce energy consumption, the plan and radiant heating system were designed so that the north half of the cabin could be closed when not in use.
The cabin is designed for passive cooling and ventilation. Hot air from the high efficiency fireplace is ducted under the slab as supplemental heating.
- by Matt Watts