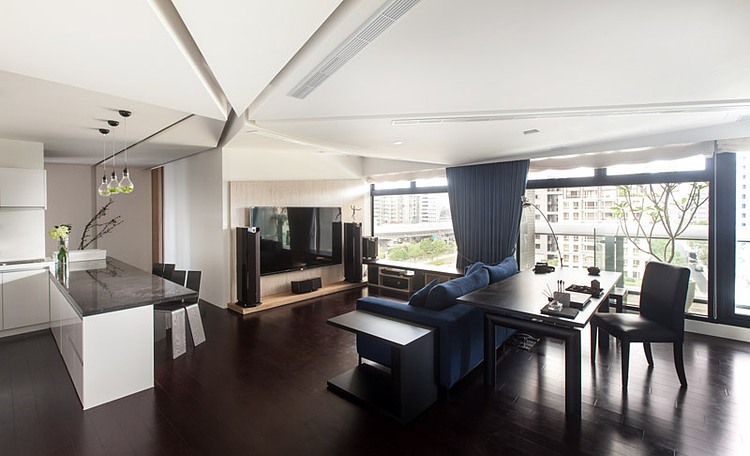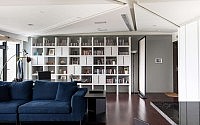Home in Taiwan by H2o+Co2 Design
This modern private apartment situated in Taipei, Taiwan was designed in 2013 by H2o+Co2 Design.















Description by H2o+Co2 Design
The owner who works in fashion industry wanted to have a home with unique and personal characteristic features. After the discussion of his needs, we reduced partition walls to a minimum level to break it’s independent spatial pattern and to make the space layers more bright and transparent. Through combing of living room, study, open kitchen and bar, and dining area, we created the interactivity and dialogue between people and space.
Because the height of the beam is too low, we used the concept of diamond faced to design ceiling to create a zero- oppressive space with aesthetics of living space.
We wanted the owner to feel open in this crowed city and small urban living space through the cutting the amount of body of ceiling shape which shows low-key but extraordinary beauty with natural light after lights off.
Furthermore, we used the lighting with aquatic shape and cobblestone to let the owner doesn’t need to step on cold tiles after bathing. Cobblestone is not only the best desiccant in bathroom, also the best natural coordination between modern cool and comfort.
The end of hallway was inspired by Tadao Ando’s work “Church of Light”. We wish all details of design are worth to be remembered.
- by Matt Watts















