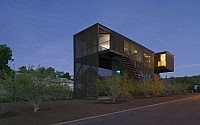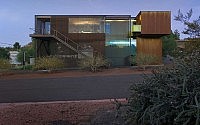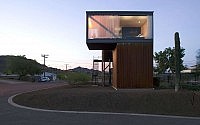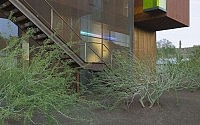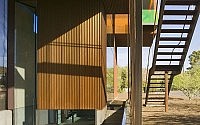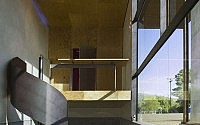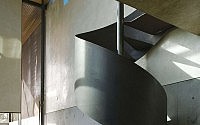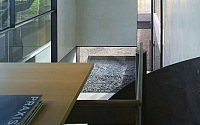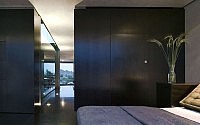Xero Residence by Blank Studio Architecture
Designed in 2007 by Blank Studio Architecture, this contemporary residence is situated in the town of Superior in Arizona, United States.
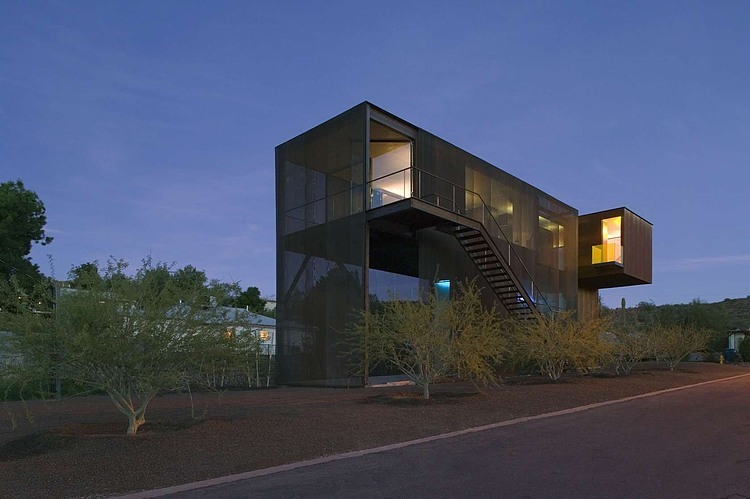









Description by Blank Studio Architecture
The Xeros project is sited within a late 1950’s era neighborhood where the urban grid of Phoenix, Arizona is overtaken by the organic land forms of the north phoenix mountain preserve. Located at the end of two dead-end streets, the Xeros residence is positioned upon the upward slope of a 50’x 250’ double lot facing the mountain preserve to the north and the city center to the south.The building parti includes a two-story lower level design studio that descends down into the earth with a single story residence that exists above the studio that is accessed solely by an external stair. The path to the studio level requires that the guest pass behind the mesh screen and descend a short flight of stairs into an exterior, mesh-enclosed forecourt. A stainless steel water feature leads you down the steps and terminates at a reflecting pool. A 3-1/2 foot wide by 19-1/2 tall steel-framed glass door offers entry into the studio from the courtyard. To access the residence, the visitor ascends an exterior steel staircase to an upper level balcony before entering the common room (sitting, dining, and kitchen). The visitor continues through a central gallery towards the cantilevered master suite / media room. This space is completely glazed on the north façade to enjoy the mountain preserve views. To complete the cycle of movement, a cantilevered yellow-glass framed ‘Romeo and Juliet’ balcony allows views back to the city and across the long axis of the building.The primary building material is exposed steel (as structure, cladding, and shading) that is allowed to weather naturally and meld with the color of the surrounding hills. Called ‘Xeros’ (from the Greek for ‘dry’) as a reminder that all design solutions should be in a direct response to the environment in which the project exists – the building has several environmentally responsible decisions. The form turns an opaque face towards the intense western afternoon sun and the more exposed faces to the south and east are shielded by an external layer of woven metal shade mesh. The long, narrow lot precipitated very tall from with a petite foot print allows the maximum amount of site to be retained for vegetation. The low-water use vegetation is positioned around the residence to add to the shading effect of the screen. The site itself was ‘recycled’ in that new life was injected into a neglected plot in a neglected Phoenix neighborhood.
Visit Blank Studio Architecture
- by Matt Watts