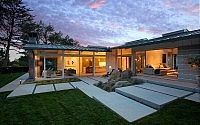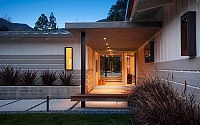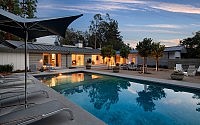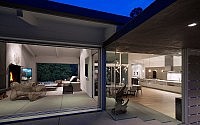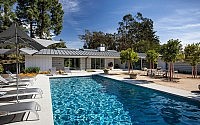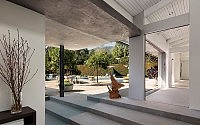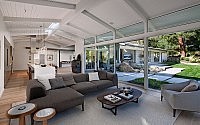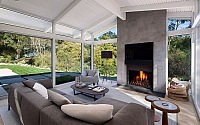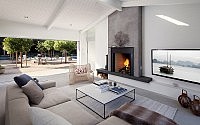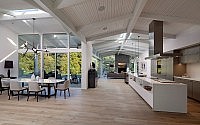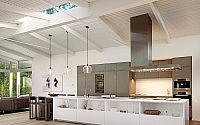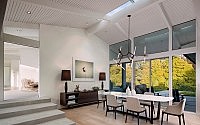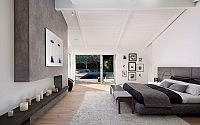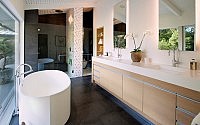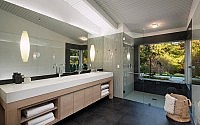Anthony Residence by DesignARC
Designed by DesignARC, this modern single-story ranch house is located in Montecito, California, United States.

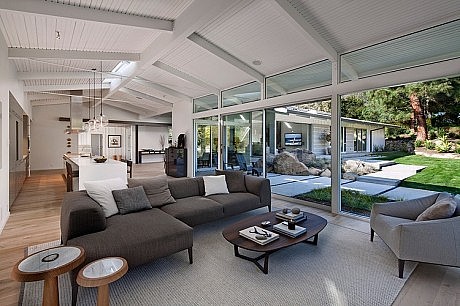
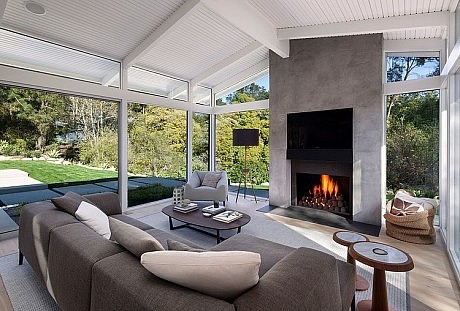
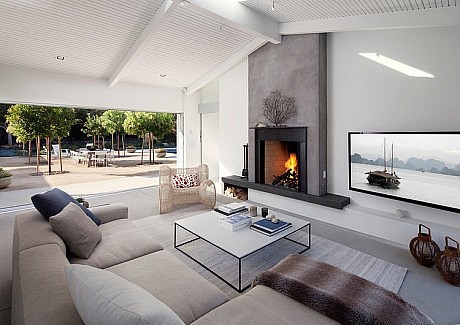
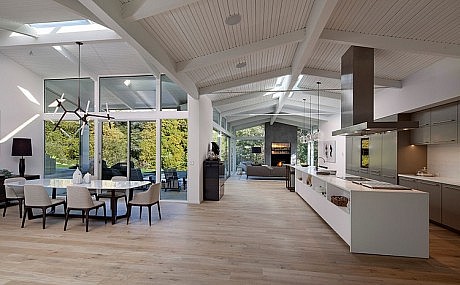
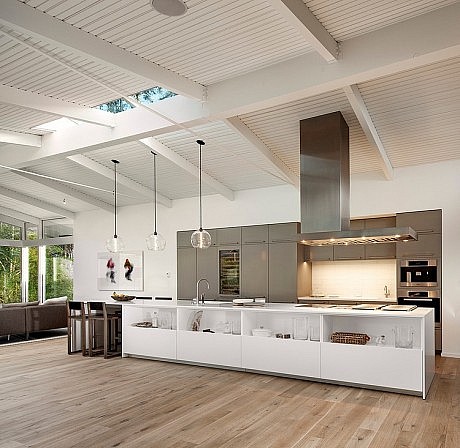
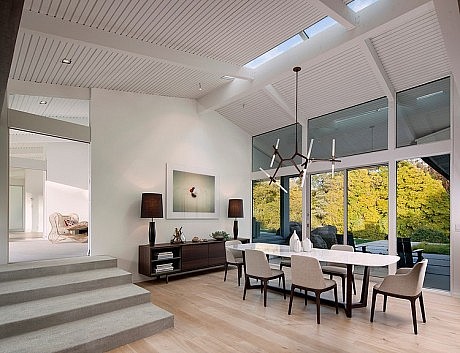
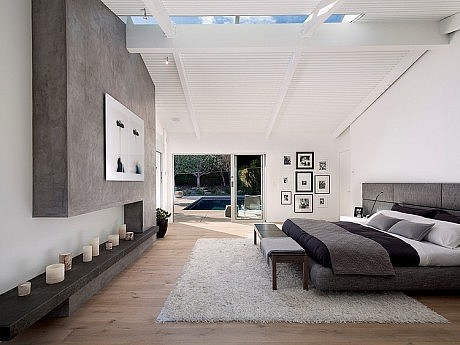
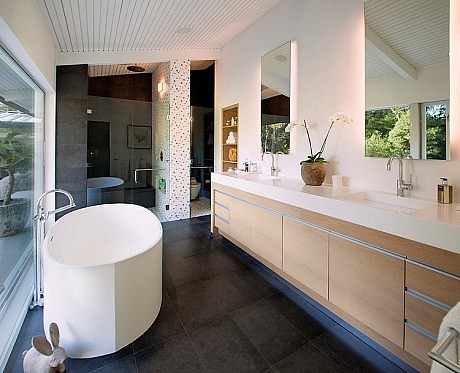
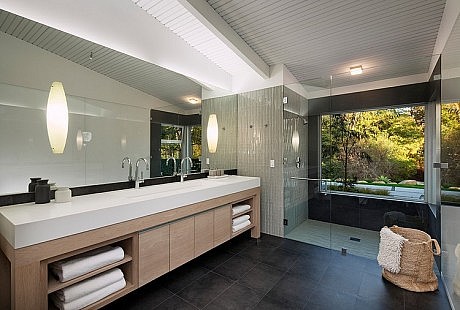
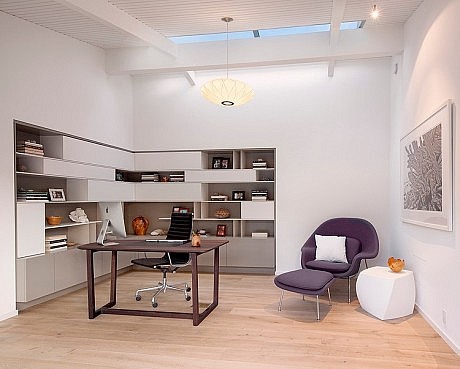
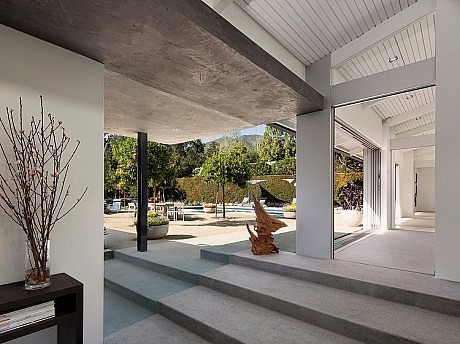
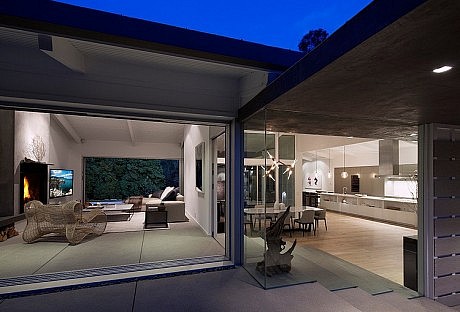
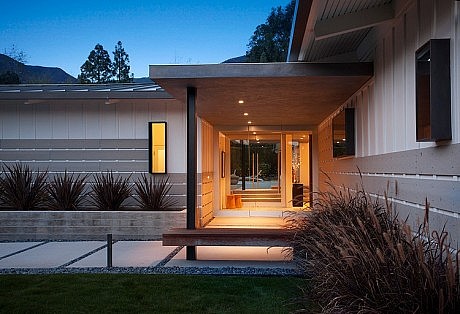
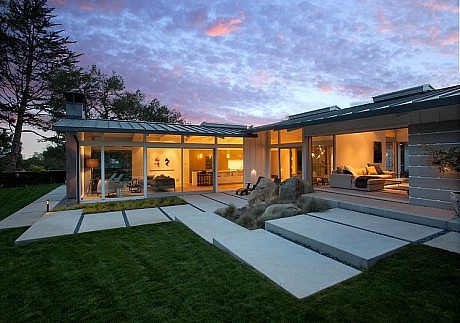

Description by DesignARC
Inspired by DesignARC’s Greenworth House, the owners of this 1960’s single-story ranch house desired a fresh take on their out-dated, well-worn Montecito residence. Hailing from Toronto Canada, the couple is at ease in urban, loft-like spaces; and, looked to create a pared-down dwelling that could become their Home.
As a remodel, the objective was to re-configure the extant floor plan completely beneath the existing roof. Re-establishing organization to the interior layout, the strategy connected all spaces to the outdoors–large pocketing sliding glass doors on either side of the Family Room, create an open-air breezeway out of what was once a dark and secluded room. Continuous ridge skylights bring natural illumination into the center of the house, and work to further erase the boundary between inside and out.
The minimalist palette consists of essentially three materials: smooth-trowelled plaster, cementitious panel, and fumed-oak floors. With a color scheme of “one white” paint, the space is a polite backdrop to the vibrant relationship the family enjoys with the outdoors, and the mild Santa Barbara climate.
- by Matt Watts