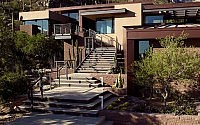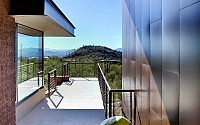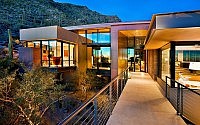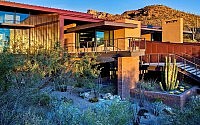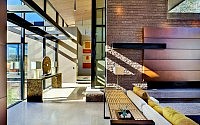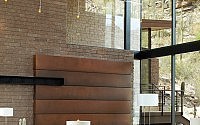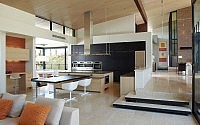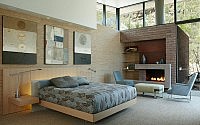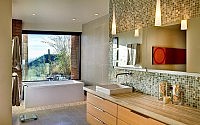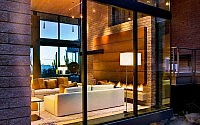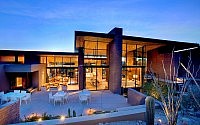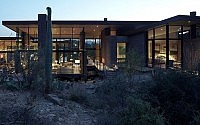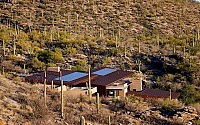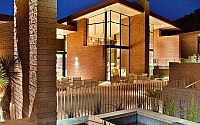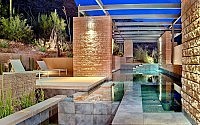Home 401 by Kevin B Howard Architects
Situated in Tucson, Arizona, this modern single family residence was designed in 2010 by Kevin B Howard Architects.

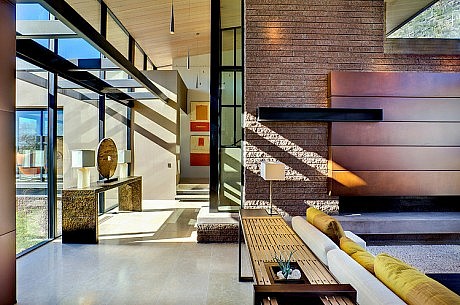
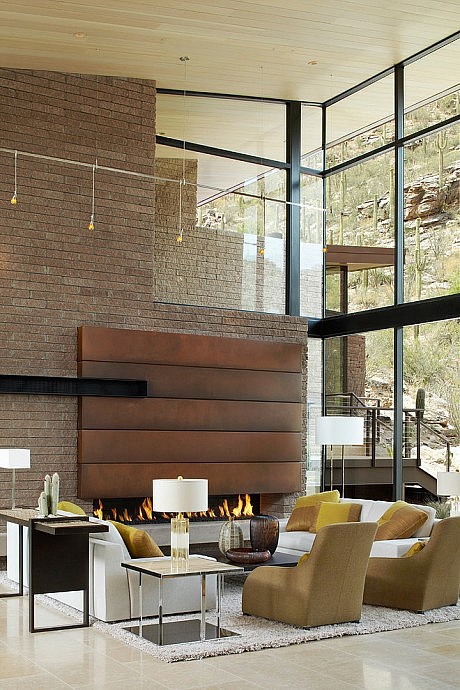
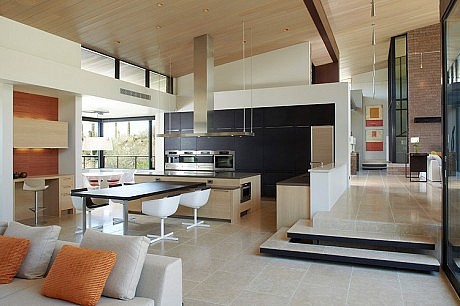
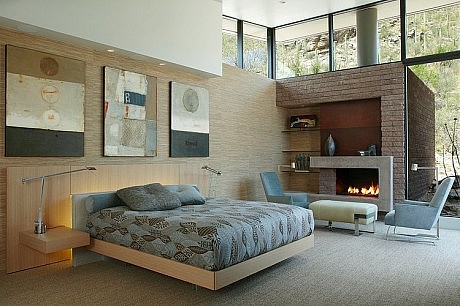
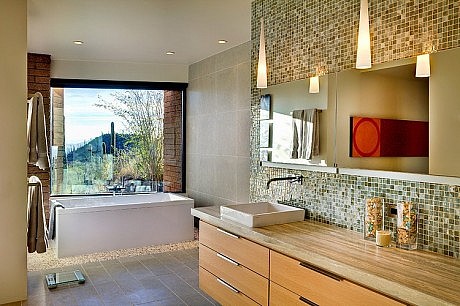
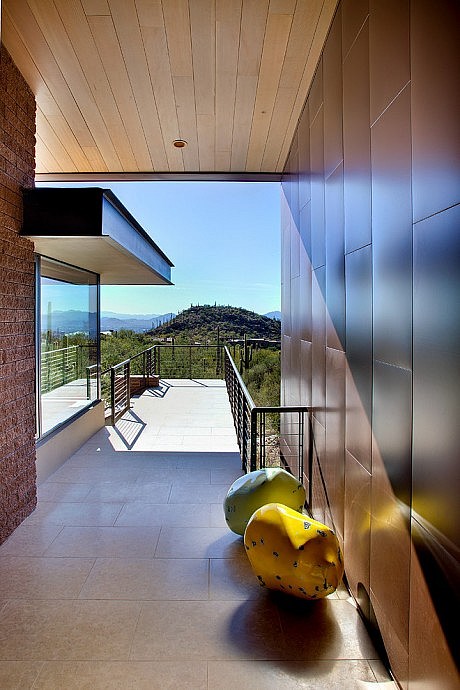
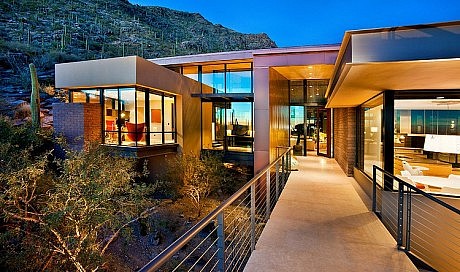
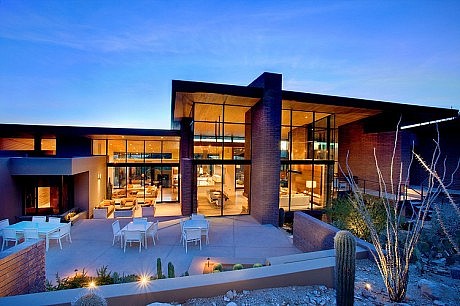
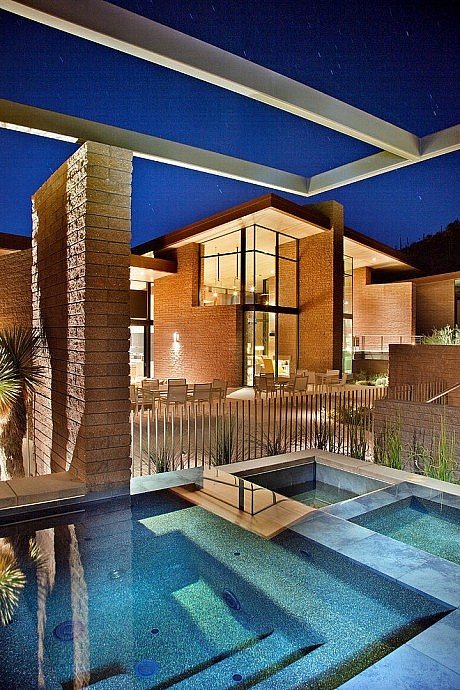
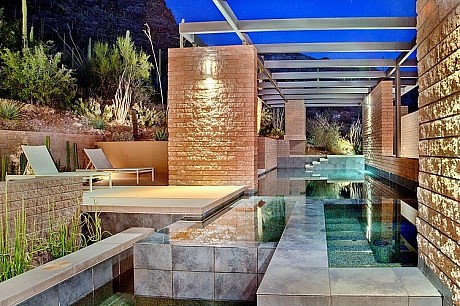
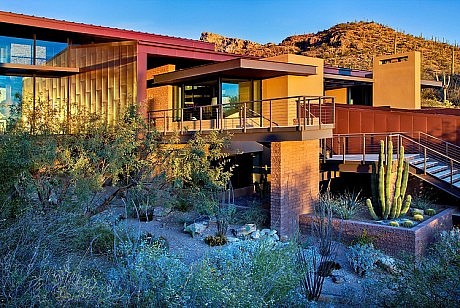
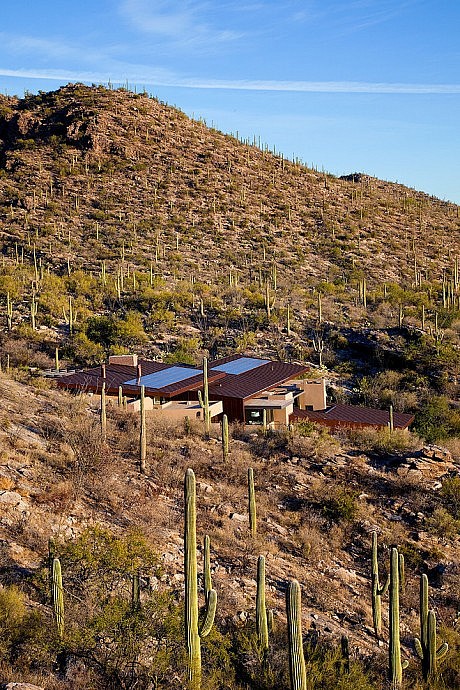
Description by Kevin B Howard Architects
The conceptual goal of this residence was to make living in the Sonoran Desert an integrated part of daily life. This was accomplished by creating architecture that was part of the landscape and allowing the site to influence form. Rock outcroppings and water shed patterns dictated formal responses and anchored the residence.
The residence spans across a wash preserving the existing water shed patterns. The entry walk was designed to raise guests up out of the site along this wash. The main living space is located immediately beyond the entrance, providing a striking mountain panorama from the northeast- facing wall of glass. In addition to the site integration, materials were chosen not to contrast with the site, but instead compliment its beauty.There are 72 Solar PV panels installed on the roof. The first full month of Solar PV production showed 115% above the original estimated amounts. This is due to the slope of the roof being optimized for spring and summer solar orientation.
Visit Kevin B Howard Architects
- by Matt Watts