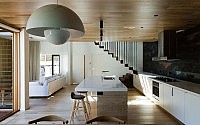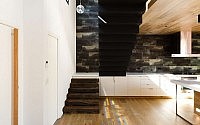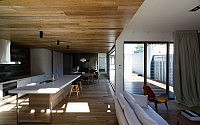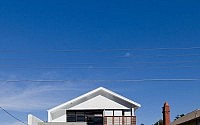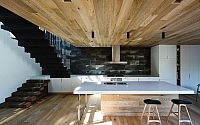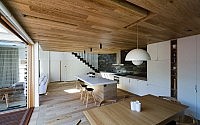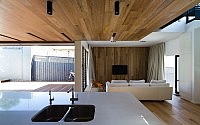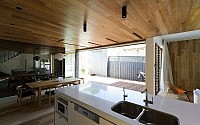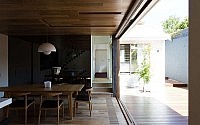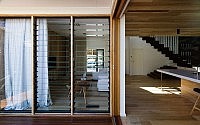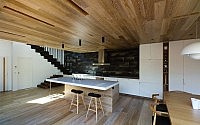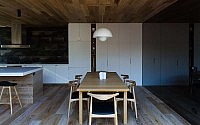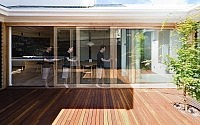Open House by Architects EAT
Located in Melbourne, Australia, this 2,045 sq ft single family residence was designed in 2010 by Architects EAT for a professional couple.
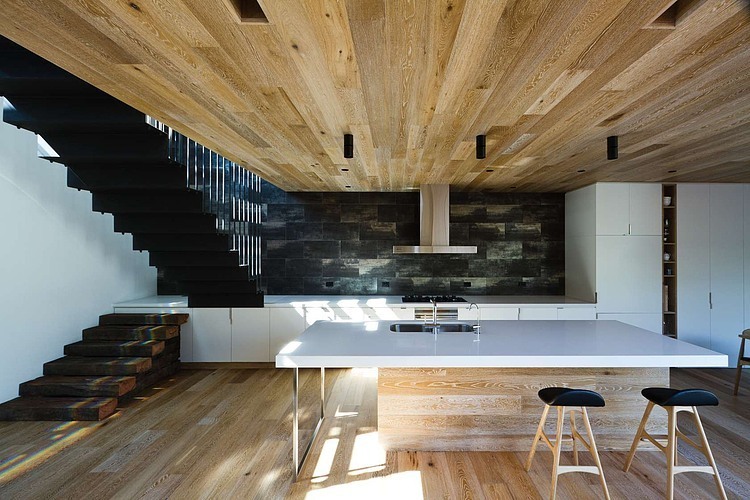












Description by Architects EAT
This project sets out to explore the physical and tactile language of building materials. Using timber as the basis we explored how particular materials responded to touch, sight, sound, weight and patina; while investigating and interpreting their interaction with natural lights and shadows.
Timber was selected as the main building material in an effort to celebrate the contemporary Australian lifestyle, situated within a modern inner city context. The space needed to be without pretension while still being sharp and definitive; it needed to be open and generous, yet warm, intricate and inviting. With the desire to address these diverse spatial expressions we employed timber knowing it would enable us to capture these qualities while still being able to maintain a sense of cohesion and order.
As you enter the house, engineered Royal Oak floor boards which have been smoked and limed, flood the floors, walls and ceiling, layering the space in a mise-en-scene like methodology. The white washed smoked and limed timber boards are used to exemplify the black metal staircase which is suspended articulately to the left of the front door. The boards then continue downward from the ceiling folding to the underside of the kitchen bulkhead creating warmth and separating between the open living spaces. Recessed lighting channels have been carefully recessed within the timber bulkhead to give the feeling of density and structural solidity while maintaining openness between the living areas; the recessed lighting channels also provide a very clean modern aesthetic which is highly practical and definitive.
At the base of the stairs the first flight is recycled Ironbark railway sleepers which have been stacked and bolted to the floor, left relatively raw and unadulterated. This gesture creates a moment in space where the highly refined staircase above and the engineered timber floor below, is heightened by the contrasting timber and metal elements.
The kitchen and dining room open toward a north facing courtyard surrounded by glass and Victorian Ash windows which have been lightly painted, sanded, and sealed creating a relationship to the internal boards. A large Ironbark column left naturally weathered sits beside double sliding doors to the north, spanning over 16 feet in a Japanese courtyard-house-like manner, where indoor and outdoor are seamlessly connected. The courtyard is fully decked with spotted gum which continues around to the western part of the house and sealed with natural oil; it is decisively minimal and low maintenance, with only a single Japanese maple tree for decoration.
The Royal Oak engineered timber is also used in the master bedroom to create a feeling of warmth and coziness. This time the timber starts as a raised podium on the floor and wraps up the wall to form a bed head, closet and storage space. A small bulkhead is created on the ceiling following the same linear board lines as the floor and walls, wrapping the space to create a nest around the bed.
As you approach the house at street elevation spotted gum slats can be seen clad to the front fence; they continue extruding out from the underside of the carport and wraps up the eastern facade of the building. This gesture is to introduce the internal language of the project while adding perspective and warmth to the contrasting white form beyond.
- by Matt Watts