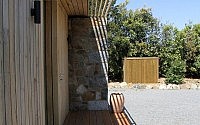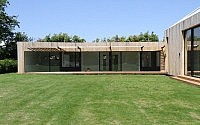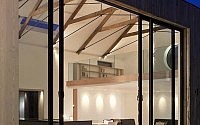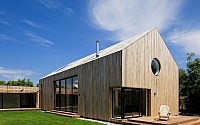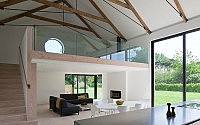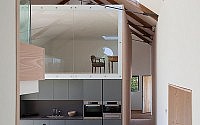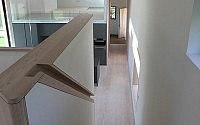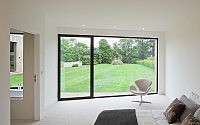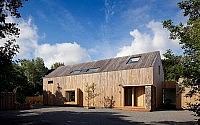M House by Jamie Falla Architecture
Modern minimalist 4 bedroom family home designed by Jamie Falla Architecture. It’s situated on the British island of Guernsey.

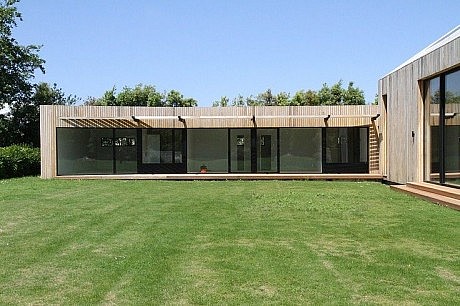
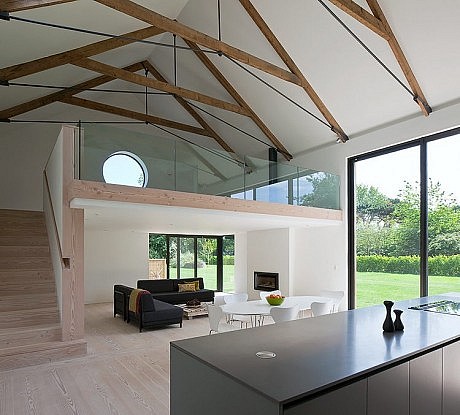
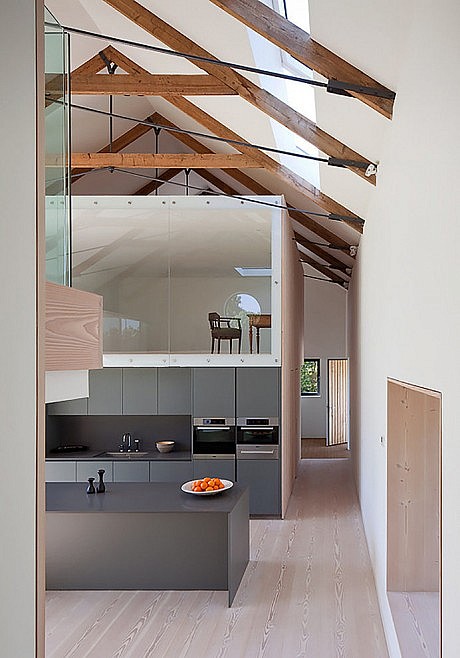
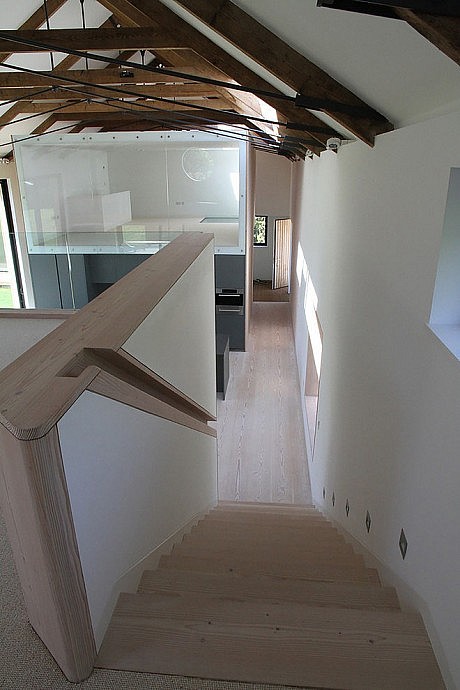
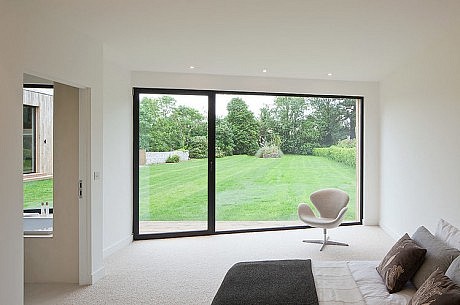
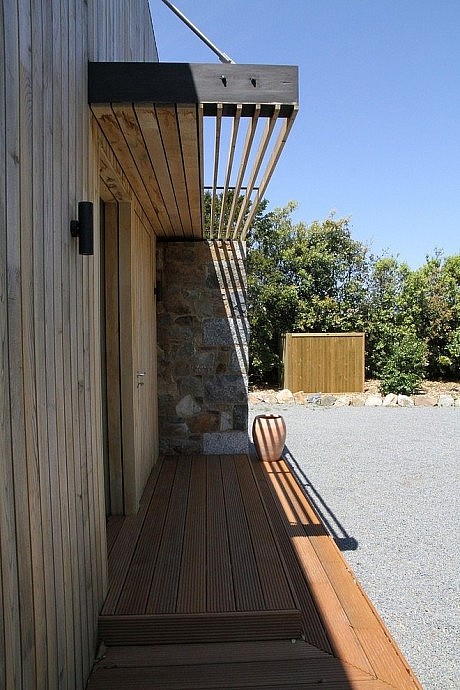
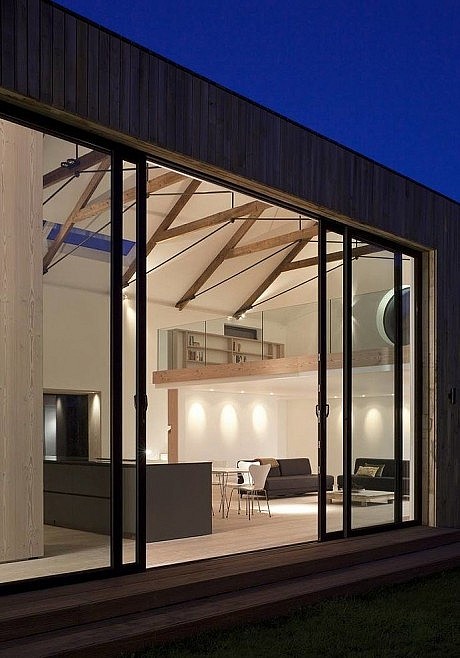
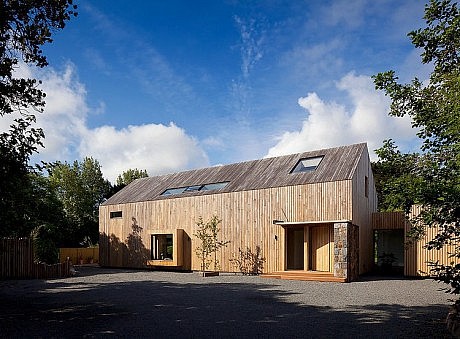
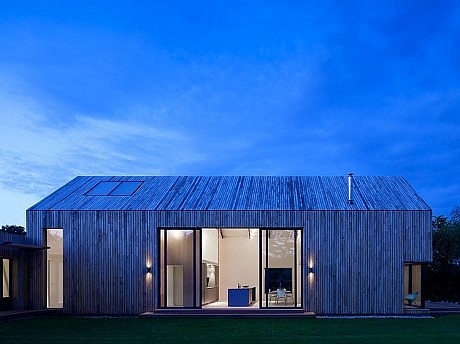
Description by Jamie Falla Architecture
The remodelling and addition to a derelict former packing shed creating a low energy open plan 4 bedroom family home. The initial south facing courtyard concept left the existing volume in place, with one simple elements defining the use of the space.
The 2 storey box defines entrance, storage, kitchen, utility and play space. This timber clad piece of furniture defines the use and space whilst leaving the existing structure to breathe.
Photography by Richard Brine
Visit Jamie Falla Architecture
- by Matt Watts