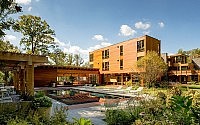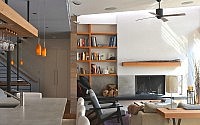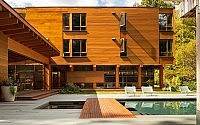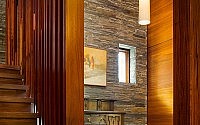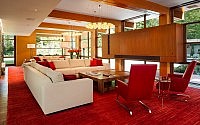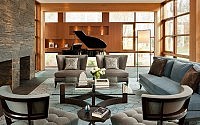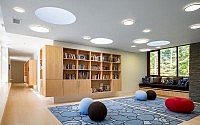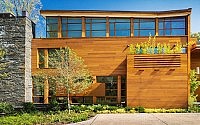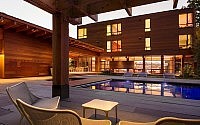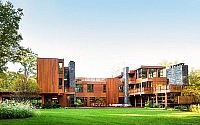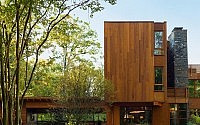Chalon Residence by Dynerman Architects
Contemporary three-storey residence situated on a wooded site in Bethesda, Maryland, United States. It was designed by Dynerman Architects for a young couple and their 6 children.











Description by Dynerman Architects
Located on a 2 acre site wooded site in Bethesda, MD this house will be the home of a young couple and their 6 children. The project is comprised of a 24,000 sq. ft. main house, a small guest house and a pool & pergola. Our design looks to fuse a modern openness and sensibility with a rusticity conveyed in the use of materials and textures. Facing a large stand of old growth hardwoods the exterior envelope of the ground floor is predominantly floor to ceiling glass. The upper floors held aloft with a system of fir posts & beams. Anchoring the assembly to the ground are stone chimney masses.
The less expected programmatic components are: a dining room that will seat 40, an in-house squash/basketball court, and promises to afford spectacular views the home office perched on the third floor high among the branches.
- by Matt Watts