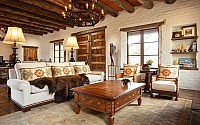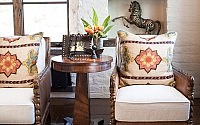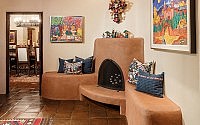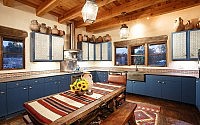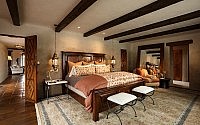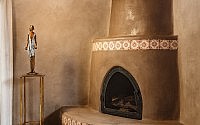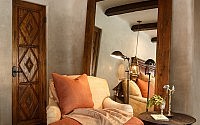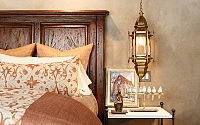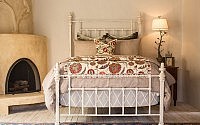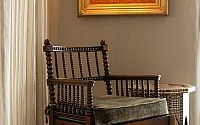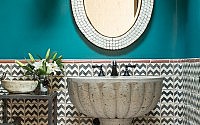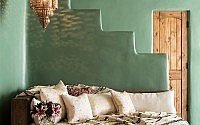Santa Fe Hacienda by Chandler Prewitt Design
This classic 4,675 sq ft hacienda designed by Chandler Prewitt Design is located in Santa Fe, New Mexico, United States.
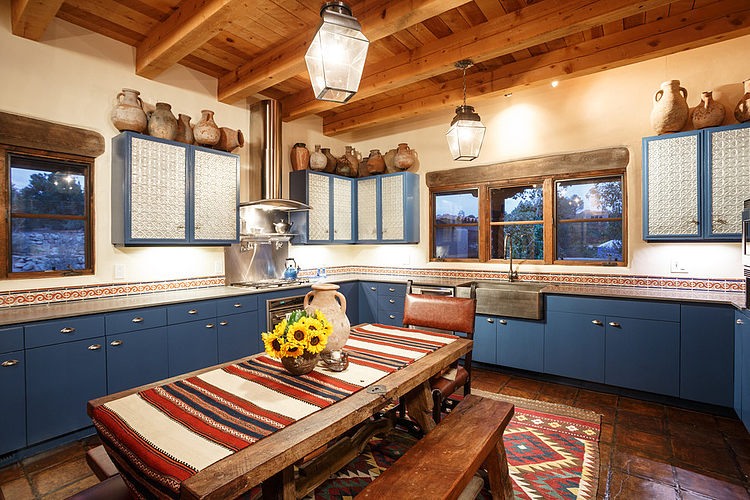











Description by Chandler Prewitt Design
Old World charm abounds in this 4,675 sf classic hacienda with double adobe brick walls, large natural vigas with split cedar latillas, and handmade satillio tile floors. The kitchen was remodeled using Mexican tile, brushed/polished steel, and straw clay finish on the kiva. The master bedroom features beautifully ombre walls in American Clay and and antique Mexican doors. The media room was painted in a vibrant emerald green, delicately lit with Moroccan lanterns.
Photography by Bill Stengel
- by Matt Watts