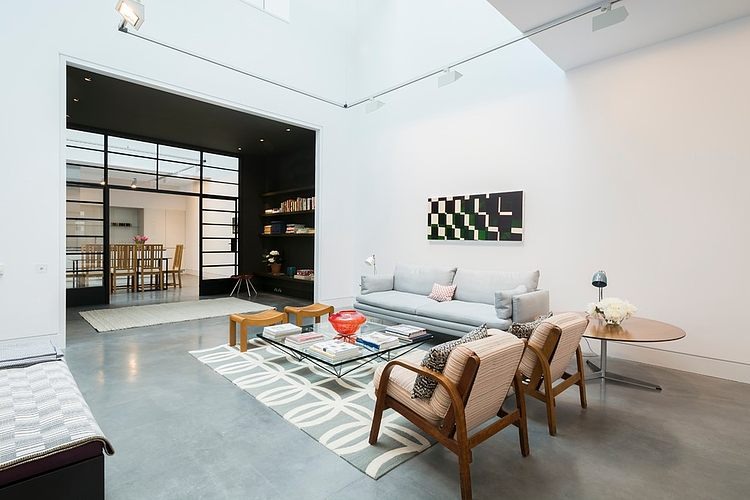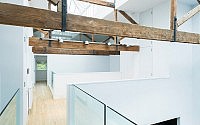Home in London by Otten & Partners Architects
Designed by Theo Otten of Otten & Partners Architects, this magnificent live/work studio home is situated on the Hewer Street, in London, United Kingdom.








Description
A magnificent live/work studio home forming part of an old Victorian dairy premises. Designed by architect Theo Otten of Otten & Partners Architects, this unique space is spectacular. Minimalist at heart, it exudes a voluminous, cocoon-like ambience that has to be experienced.
A triple-height studio room reaches up to a vast, glass-canopied roof illuminating the whole property, with galleries above connecting the two bedroom suites. Smooth-poured concrete floors covering the entire ground floor contrast with simple white-finished walls. Erco lighting, more often used in art galleries, is strategically placed on large frames designed to showcase individual artworks, while the walls are certainly tall enough to support big art pieces.
Separating the main living area from the kitchen/dining room are well-placed Crittall windows and doors, allowing a front-to-rear vista of the whole depth of the building, well over 50 feet long.
The kitchen has a cool white design with a large granite-topped central island. Also on this level is a useful utility room and cloakroom.
Up the stairs from the entrance hall, galleried walkways lead to the two bedrooms, both en suite, situated at opposite ends of the building, while a large open-plan central section acts as a study area. The primary bedroom has a sleek white bathroom with separate bath and walk-in-shower.
Visit Otten & Partners Architects
- by Matt Watts






