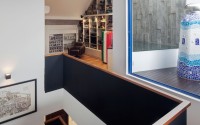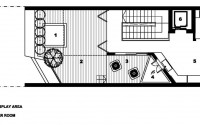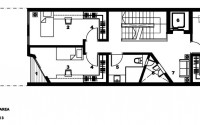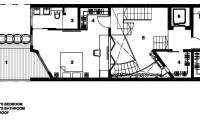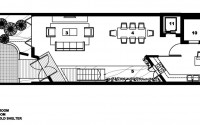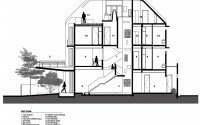House at Poh Huat Road by Envelope Architects
Inspiring narrow residence situated in Singapore, designed in 2015 by Envelope Architects.

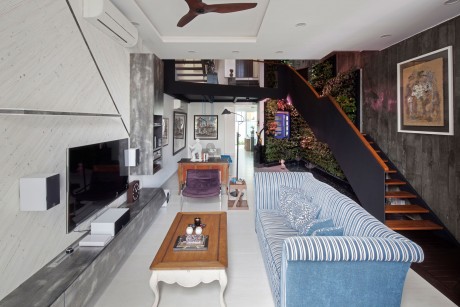
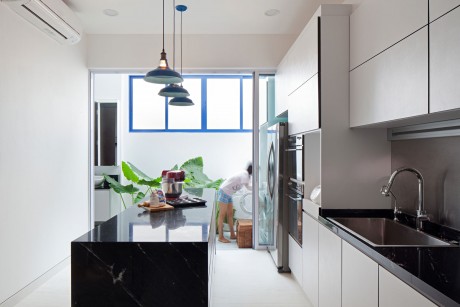
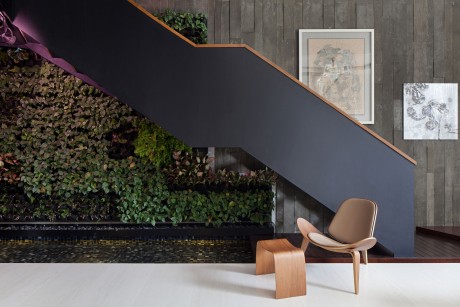
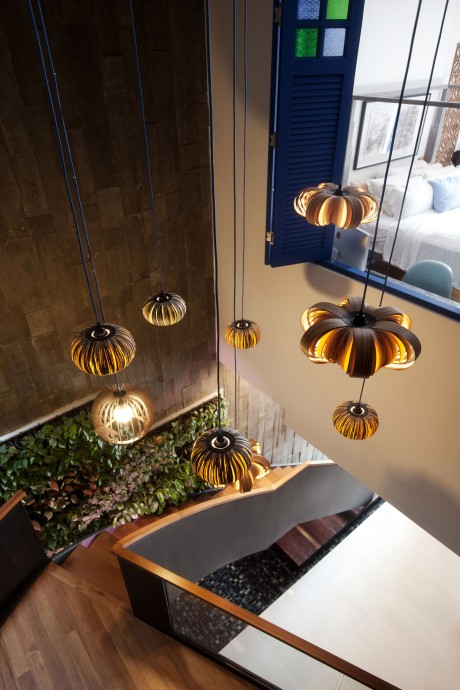
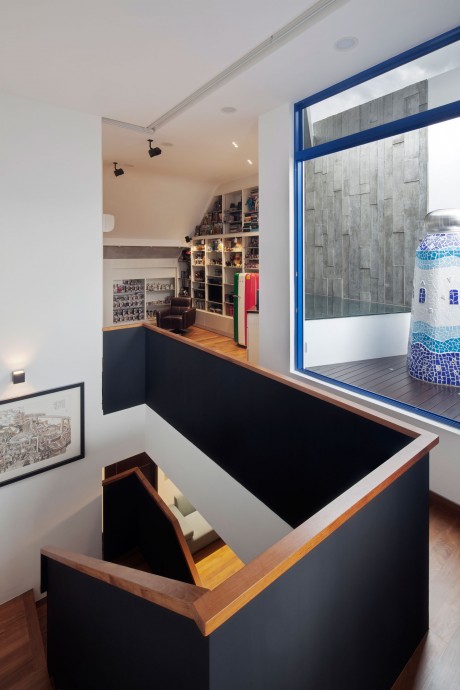
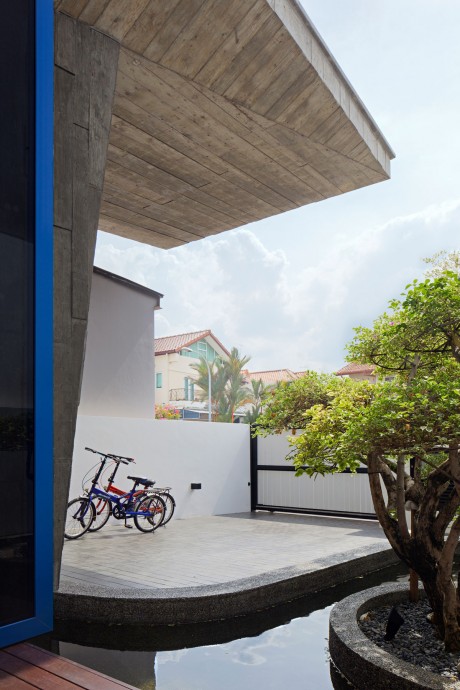
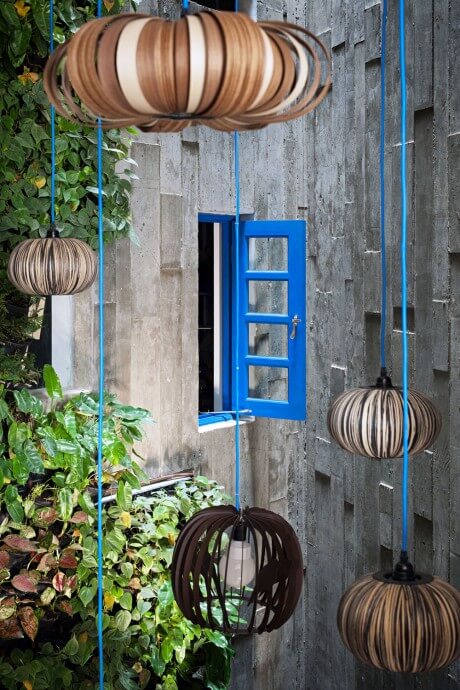
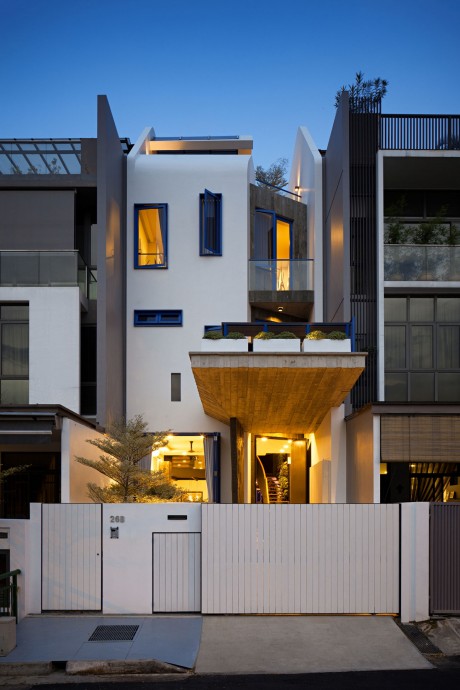
Description by Envelope Architects
Envelope Architects turned this unusual request into the creative compass to guide the architectural language of the scheme. Key to one’s experience in Santorini is the seamless outdoor space, and the organic streets and layout of buildings. Hence, the scheme not only has to bring the outside in but also create a controlled disorder in the tight space.
To do so while fulfilling the various conditions of the brief, the design integrates several design strategies such as a central courtyard and dissociated volumes. By inserting a central void the design creates a light well that enables the creation of internal facades, allowing the architects to express a series of deliberately misaligned volumes that peer into this central courtyard.
The design also makes use of oblique walls to enhance the illusion of entropy within a confined space. The oblique, as opposed to a straightforward recess, is a compromise between achieving a crucial visual effect and usable space.
The strategy of dissociation is similarly applied vertically, creating deliberate level changes that are experienced as part of the circulation in the house, contributing to the overall formal diversity.
Photography courtesy of Envelope Architects
- by Matt Watts




