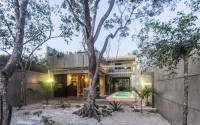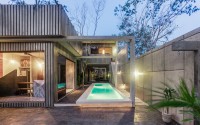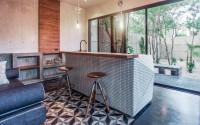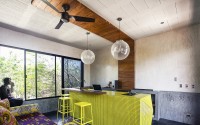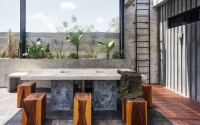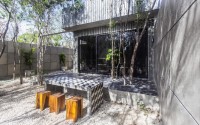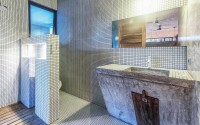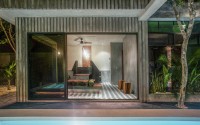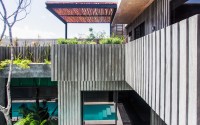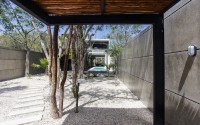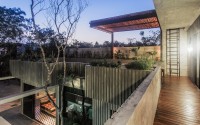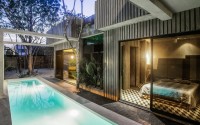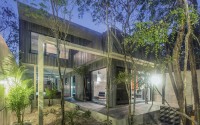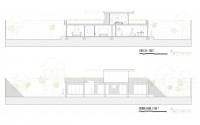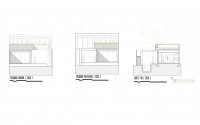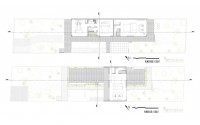Casa T by Studio Arquitectos
Situated in Tulum, Mexico, this inspiring concrete residence was designed by Studio Arquitectos.









Description by Studio Arquitectos
Casa T is a private residence composed of three vacational studios in the city of Tulum, Quintana Roo. The client, a New York fashion designer, desired a space integrated in a Caribbean paradise with many textures, color emphasis and adaptation to the tropical framework. The design process is personalized to the client; if the client turned into architectural elements, Casa T would be his spatial presence. The aim was a composition of volumes and shapes, rhythms and textures, catching the spectator by surprise in several corners. Simple and complex at the same time, in a tropical scenario but yet elegant. The integration of materials was a composition based in an introspective of the client, working as well the interiors along with him.
The process of personalization reached such an extent that if volumes are analyzed from an aerial view, they form a “T”. There are some shades near the swimming pool that make a “T”. The niches left by the bathroom accessories in the showers are holes with a “T” form. The concept “coming from a city (New York) to the Tropical Caribbean (Tulum)” is written on the materials of polished cement surrounded by constant vegetation with a longitudinal swimming pool.
A significant contribution to the natural integration was the act of respecting as many existing trees as possible, so many that one of them became a sculpture between the shower and the bed in “The Wind” studio and some others were incorporated to the terraces. “The Earth” studio is located in the ground floor with views to the entrance garden and the swimming pool. Social area and bedroom separated. Kitchenette-dining room (“Darth Vader” fixed furniture), living room, laundry closet, bedroom and bathroom in a shared space. The bedroom includes a polished cement piece of furniture which forms both the bed and the closet, as well as a private vanity to the bathroom.
“The Wind” studio is located in the ground floor with views to the back garden and the swimming pool. Social area and bedroom connected. Kitchenettedining rooms, a grey polished cement piece of furniture which forms both bed and living room, bathroom and dressing room. “The Fire” studio is located in the upper floor with views to the back garden, the private terrace and the social terrace. Social are and bedroom connected. Kitchenette- dining room, a grey polished concrete piece of furniture which forms both bed and living rooms, bathroom and dressing room.
Photography by Pablo Garcia Figueroa
- by Matt Watts