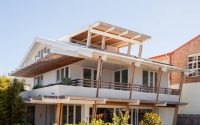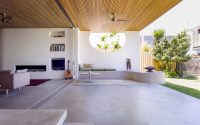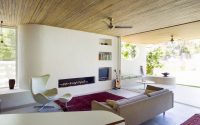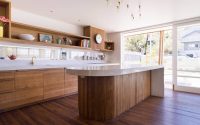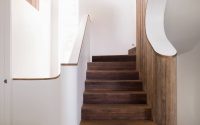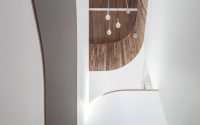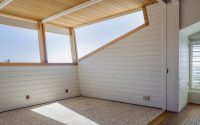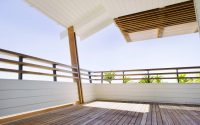Home in Sydney by Mary Ellen Hudson Architects
Home in Sydney is a contemporary three-storey house located in Sydney, Australia, designed in 2012 by Mary Ellen Hudson Architects.
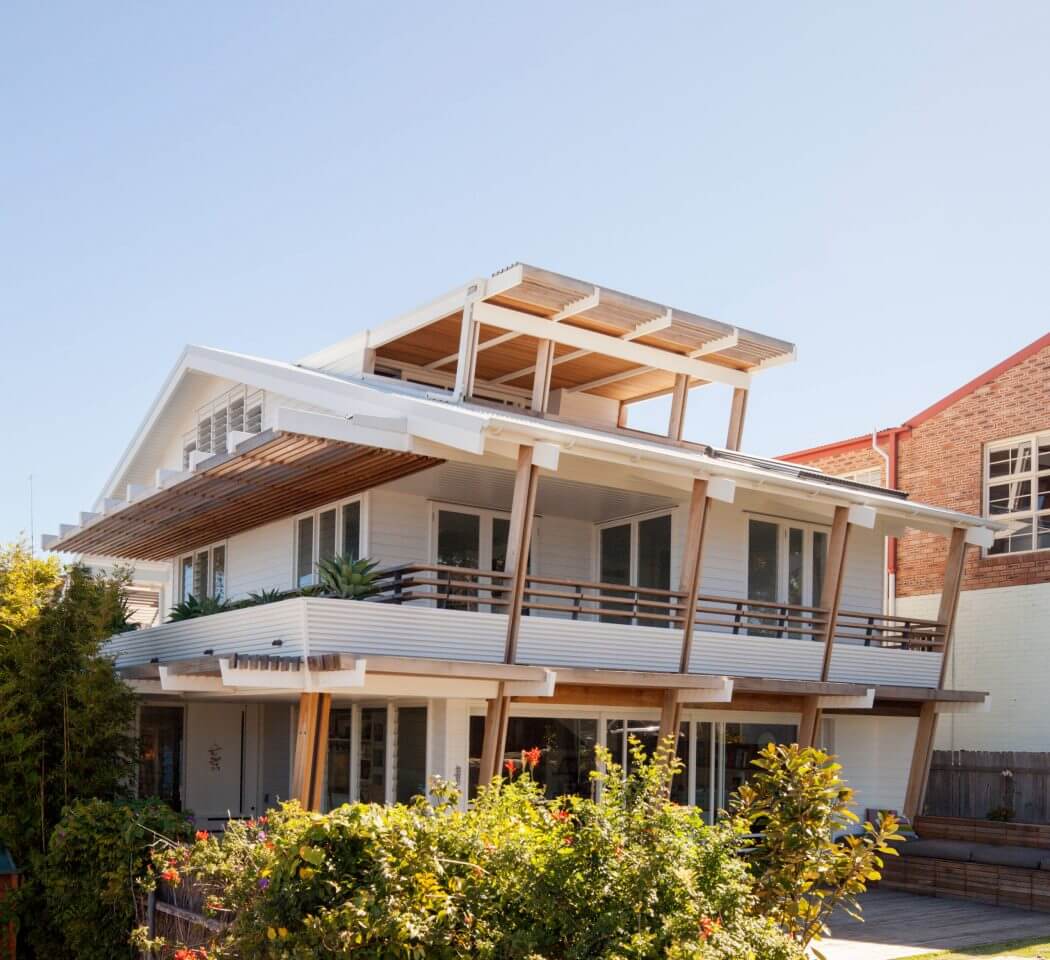






About Home in Sydney
Home in Sydney, designed by Mary Ellen Hudson Architects in 2012, stands as a striking three-story house in Sydney, Australia. This contemporary masterpiece captures the essence of modern design with its sleek lines and open spaces.
Exterior Design: A Modern Marvel
The exterior of the house showcases a modern design with its clean lines and expansive balconies. The use of wood and white panels creates a striking contrast, adding to the contemporary aesthetic. Large windows allow natural light to flood the interiors, creating a seamless connection between indoor and outdoor spaces.
Interior Design: A Journey Through Elegance
Upon entering, you are greeted by a beautifully crafted wooden staircase. The staircase, with its smooth curves and rich wood tones, serves as a centerpiece of the home. Moving further, the open-plan kitchen combines functionality with style. The wooden cabinets and white countertops complement each other perfectly, while the large windows provide a bright and airy atmosphere.
The living room continues the theme of open spaces with its minimalist design. The wooden ceiling and white walls create a cozy yet spacious environment. Sliding glass doors open to the garden, blurring the line between indoor and outdoor living.
The upper levels of the house feature spacious balconies with wooden floors, offering perfect spots for relaxation. The careful placement of plants adds a touch of nature to the modern design, enhancing the overall aesthetic of the home.
Conclusion
Home in Sydney by Mary Ellen Hudson Architects is a brilliant example of contemporary design. Its seamless integration of indoor and outdoor spaces, coupled with its elegant use of materials, makes it a standout project in modern architecture.
Photography by Grant Harvey
Visit Mary Ellen Hudson Architects
- by Matt Watts